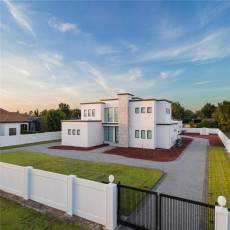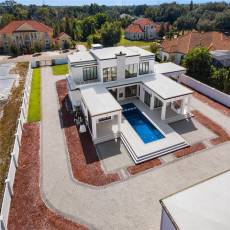8441 PLACE ORLANDO
4,828 Sqft




Basic Details
Property Type:
Residential
Listing ID:
MFRO6204737
Price:
$3,500,000
Bedrooms:
5
Bathrooms:
4
Half Bathrooms:
1
Square Footage:
4,828 Sqft
Year Built:
2018
Lot Size:
44,289 Sqft
Property Sub Type
Single Family Residence,
Features
Swimming Pool
Heated, In Ground, Infinity, Lighting, Salt Water, Self Cleaning, Deck,
Heating System
Central,
Cooling System
Central Air,
Fence
Stone, Fenced,
View
Trees/woods, Pool,
Security
Security System Owned, Smoke Detector(s), Closed Circuit Camera(s), Security System, Fire Alarm, Security Fencing/lighting/alarms, Security Gate, Security Lights, Secured Garage / Parking, Medical Alarm, Touchless Entry,
Patio
Covered, Front Porch, Rear Porch, Screened, Deck, Patio, Enclosed, Wrap Around, Side Porch,
Roof Deck
Other,
Carport Option
Spa
Additional Details
Office Name:
MILLENIUM REALTY GROUP
Listing Agent Name:
Irina Carp
Appliances
Refrigerator, Dishwasher, Dryer, Microwave, Washer, Freezer, Disposal, Cooktop, Range, Range Hood, Indoor Grill, Built-in Oven, Electric Water Heater, Convection Oven, Exhaust Fan, Ice Maker, Tankless Water Heater,
Architectural Style
Contemporary, Custom,
Association Fee:
$0
Garages:
2
Construction Materials
Block, Stucco, Concrete,
Days On Market:
50
Front-Facing Direction:
South
Directions:
From Dr. Phillips Blvd. turn onto Oakland Pl, the property is on the right.
Elementary School:
Palm Lake Elem
Exterior Features
Balcony, Outdoor Grill, Lighting, Outdoor Shower, Sliding Doors, Irrigation System, Outdoor Kitchen, Rain Gutters, Sprinkler Metered, Storage,
Fireplace Features
Family Room, Living Room, Gas, Stone, Outside,
Flooring
Carpet, Ceramic Tile, Hardwood, Wood, Tile, Epoxy,
Foundation
Slab,
Garage Spaces:
12
High School:
Olympia High
Interior Features
Built-in Features, Walk-in Closet(s), Living Room/dining Room Combo, Ceiling Fans(s), Central Vaccum, High Ceilings, Kitchen/family Room Combo, Split Bedroom, Stone Counters, Eat-in Kitchen, Open Floorplan, Solid Surface Counters, Wet Bar, Window Treatments, Tray Ceiling(s), Vaulted Ceiling(s), Thermostat, Smart Home, Primary Bedroom Main Floor,
Laundry Features
Inside, Laundry Room, Electric Dryer Hookup, Washer Hookup,
Levels
Two,
List Agent MLSID:
MFR272507786
List Office MLSID:
MFR56234
Lot Features
In County, Oversized Lot, Street Dead-end, Paved, Private, Unincorporated,
Middle School:
Chain of Lakes Middle
MLS Status:
Active
Other Equipment
Intercom, Generator, Irrigation Equipment,
Parcel Number:
15-23-28-9344-14-040
Parking Features
Driveway, Garage Door Opener, Oversized, Workshop In Garage, Ground Level,
Sewer
Septic Tank,
Spa Features
In Ground,
Standard Status:
Active
Number of Stories:
2
Subdivision Name:
WINDERMERE HEIGHTS ADD 02
Tax Amount (Annual):
$13,878
Tax Year:
2023
Utilities
Cable Connected, Electricity Connected, Public, Underground Utilities, Sprinkler Well, Propane,
Map Details
Country:
US
State:
Florida
County:
Orange
City:
ORLANDO
Street:
OAKLAND
Street Number:
8441
Street Suffix:
PLACE
Floor Number:
Longitude:
W82° 30' 4.2''
Latitude:
N28° 29' 16''
Area:
32819 - Orlando/Bay Hill/Sand Lake
Agent Info

|
Erica Diaz Web Team
|


