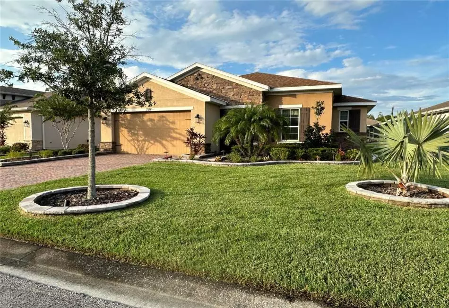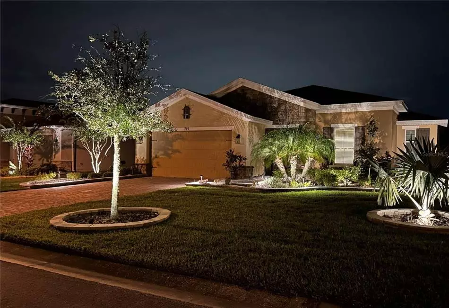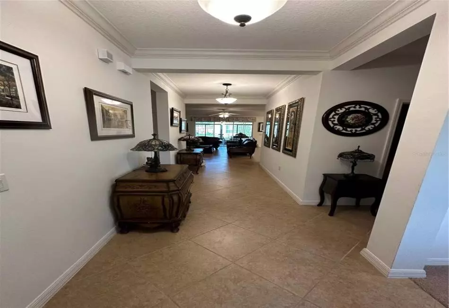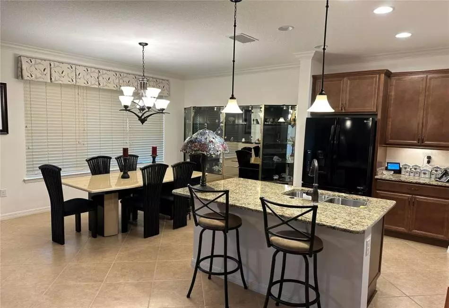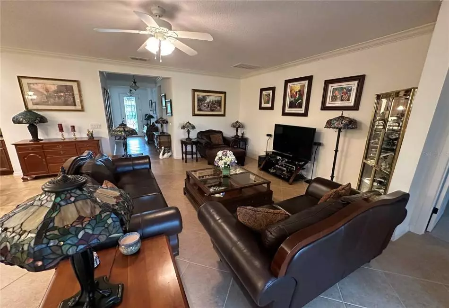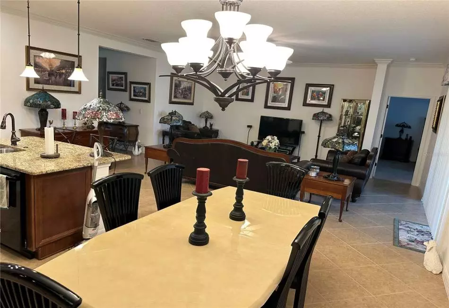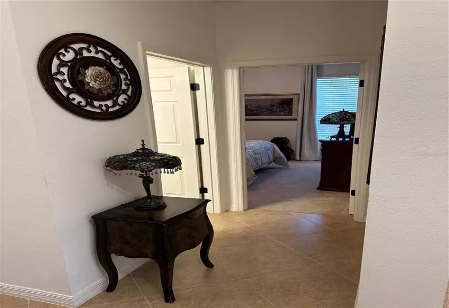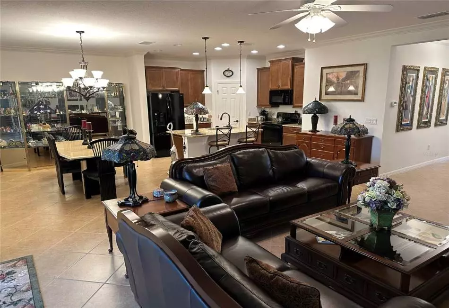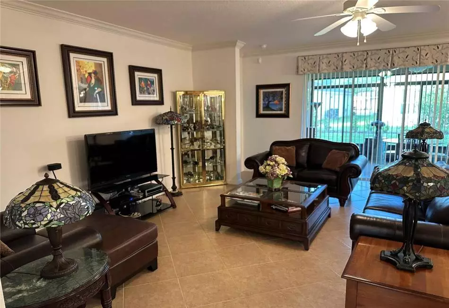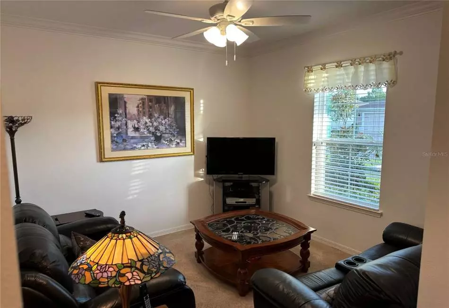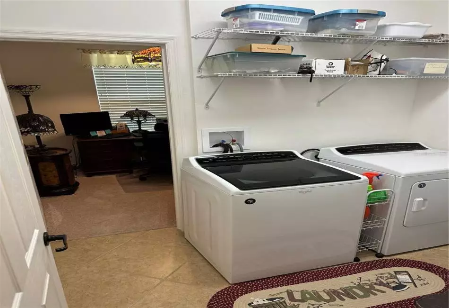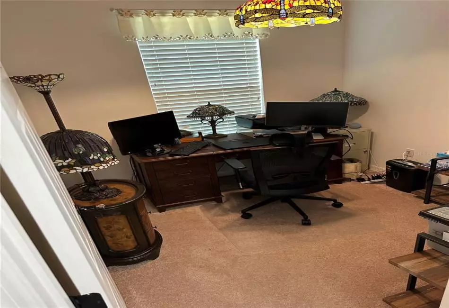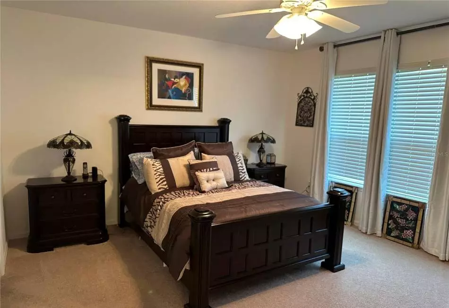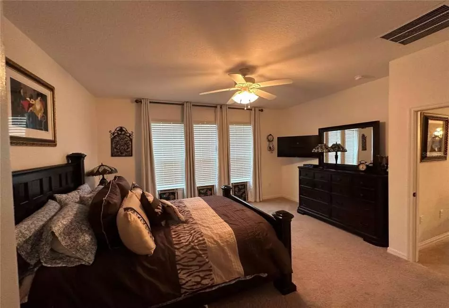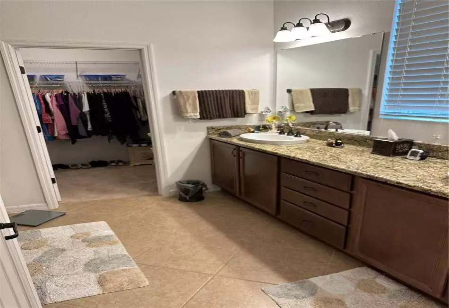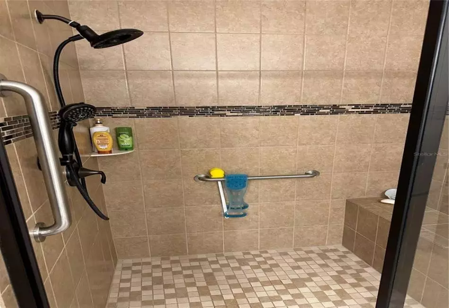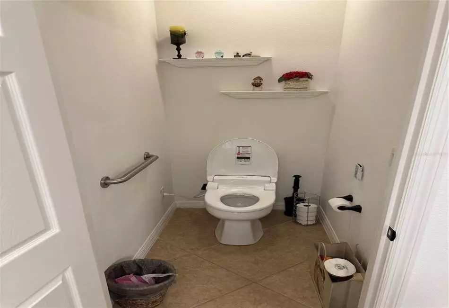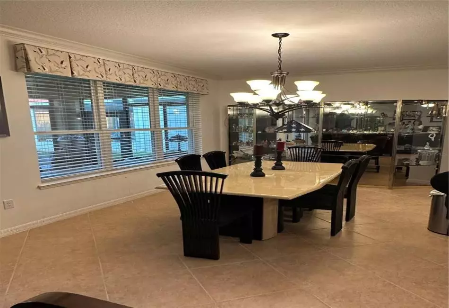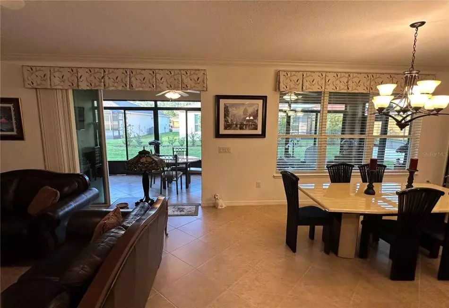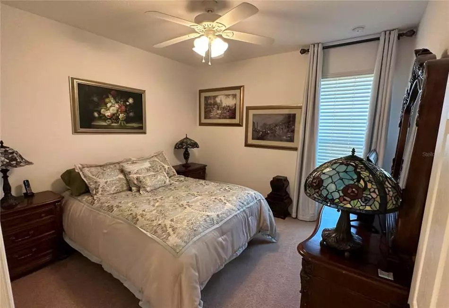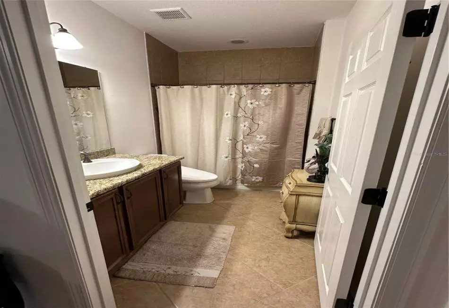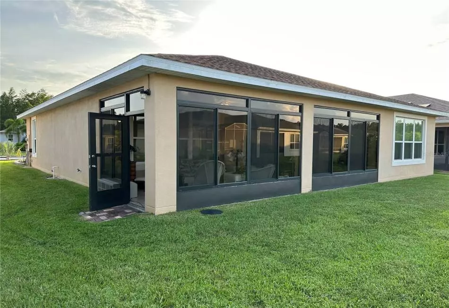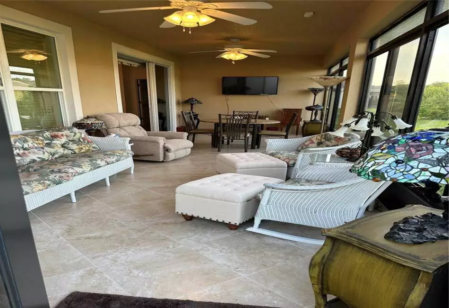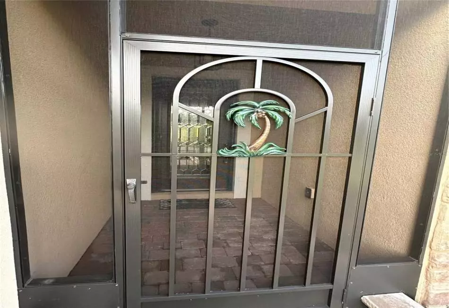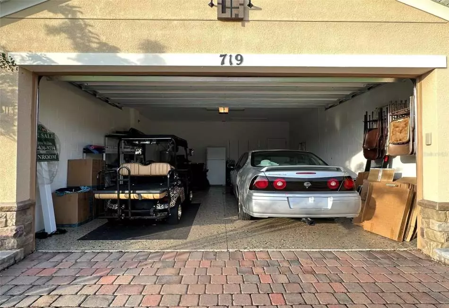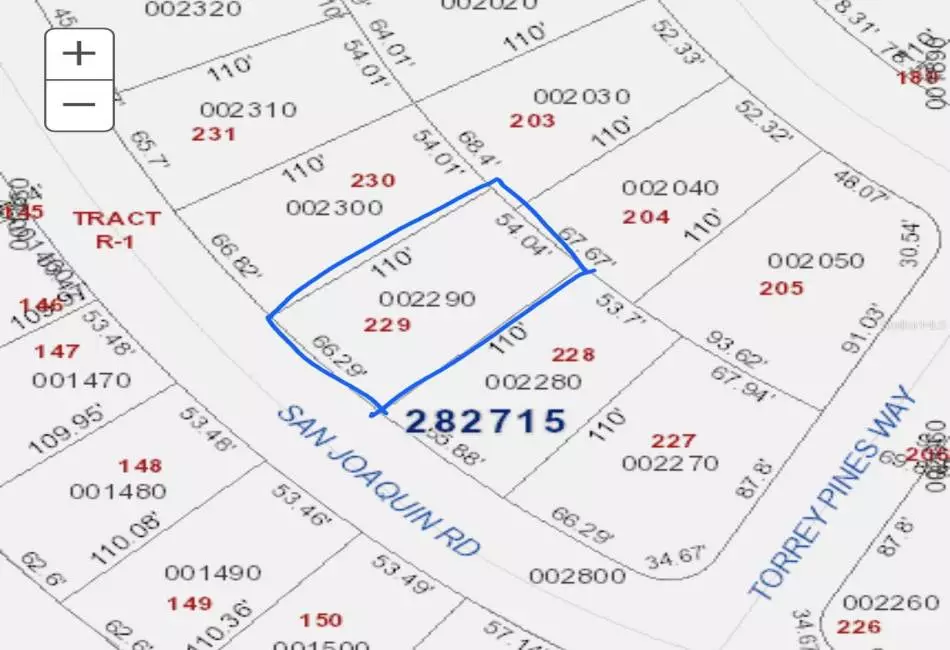READY for a quick closing! Welcome Home to this stunning must-see CABELLA model. This open floor plan boasts 1769 sq ft PLUS 260’ SUNROOM with extensive upgrades for over 2000 square feet of living space. Picture yourself living with 2 full bedrooms, 2 full bathrooms, a study/den, PLUS a BONUS craft room/office, PLUS an ALL-SEASON SUNROOM with AC/Heating unit with TV outlet and ceiling fans for your true Florida lifestyle living. This home is located in the sought-after 55+ active lifestyle community of Solivita. Extensive upgrades include ALARM system with two panels, garage keypad entry, ceiling fans, central HVAC with balance of 10-yr pre-paid warranty, leaded glass door, diamond-pattern tiles with Listello in showers, GRANITE countertops throughout, soft-close cabinet drawers, pull-out kitchen drawers, and CROWN molding added to den and living room. Outside features custom CURBING, custom landscape LIGHTING, and a 2-car plus 4′ EXTENDED garage with EPOXY flooring with added outlets for a fridge and golf cart. SCREENED front porch is enclosed with designer screen door to protect your deliveries. Solivita is a 55+ community situated just minutes from downtown Kissimmee and about 30 miles from Walt Disney World properties and Orlando International Airport. Named one of the nation’s Top 50 masterplanned 55-Plus Active communities, Solivita has also earned over 70 awards for design and community planning. Amenities include two Championship Golf Courses, Stonegate Golf Club, multiple dining options, two state-of-the-art fitness centers with ongoing programs, Riviera Spa, Waterfront Galleries, clubs, classes, nature trails, and so much more. This home is the gem you’ve been waiting for. Contact your agent today for a viewing appointment!

