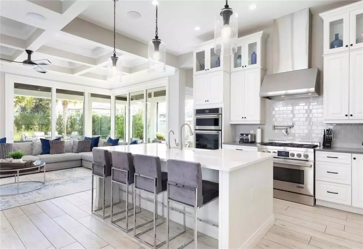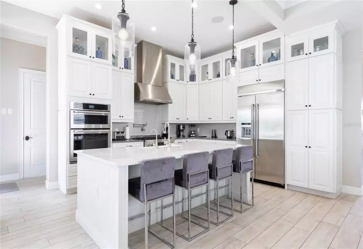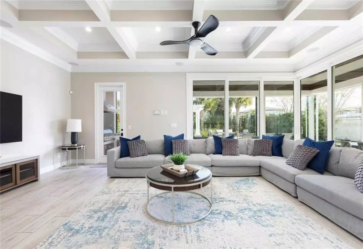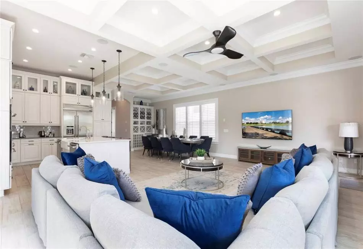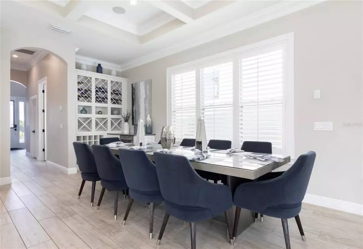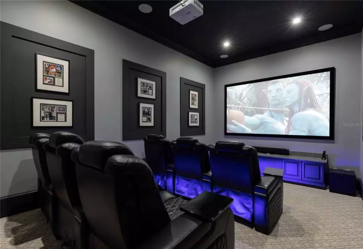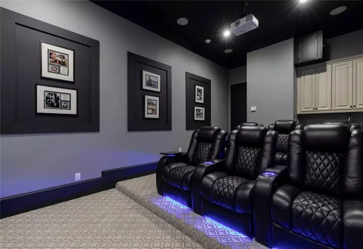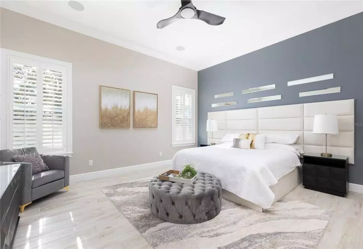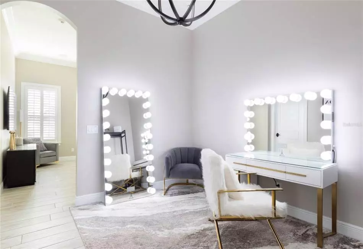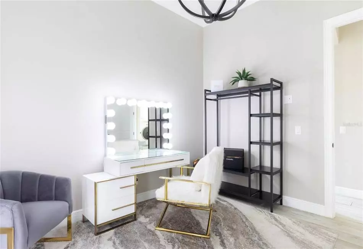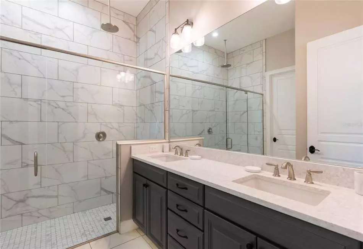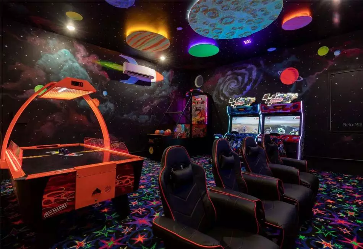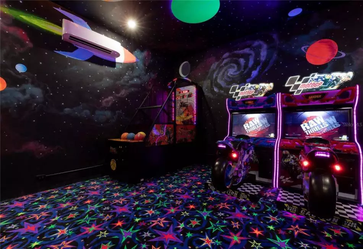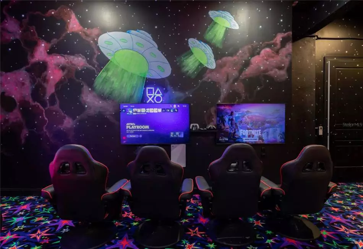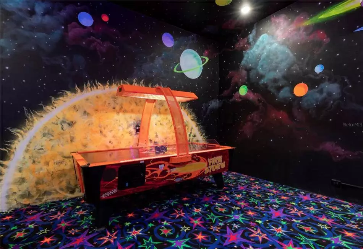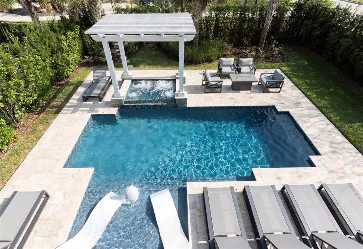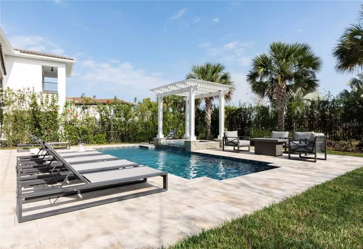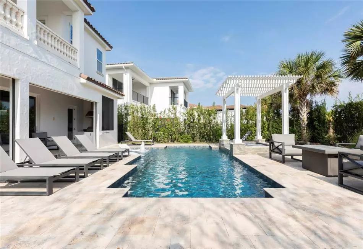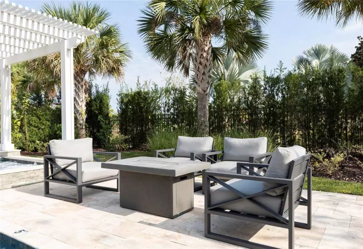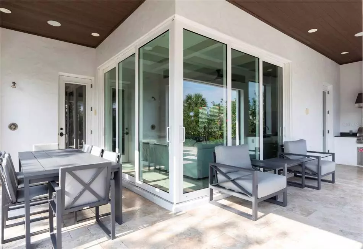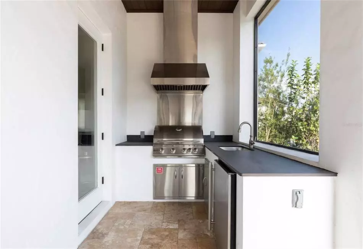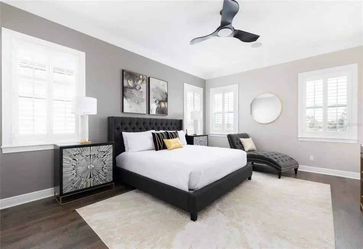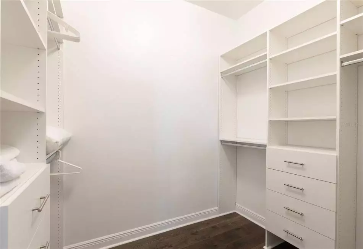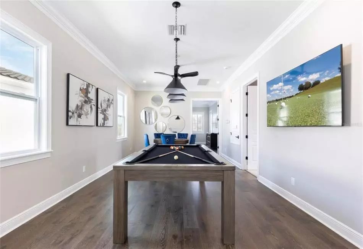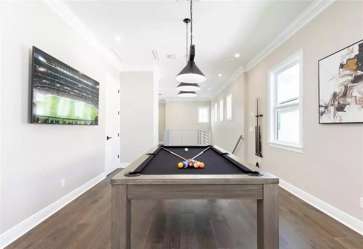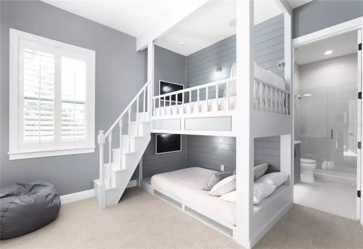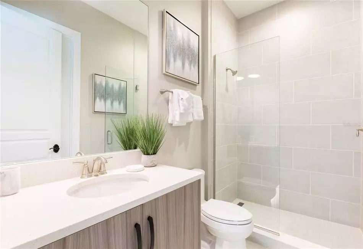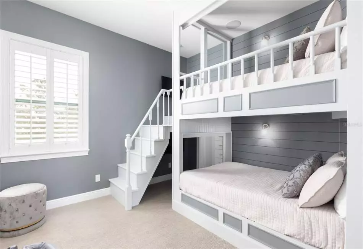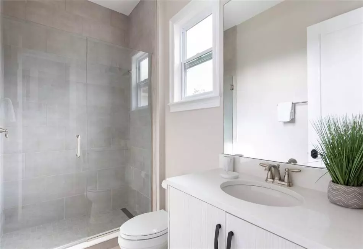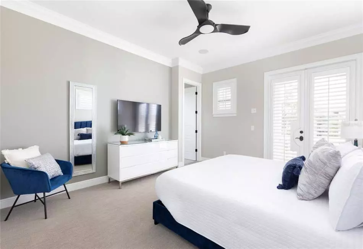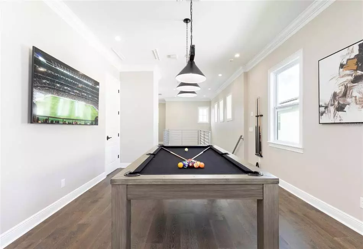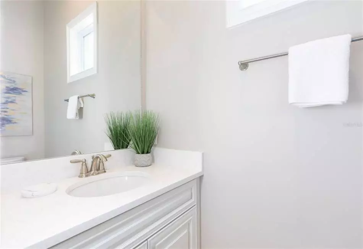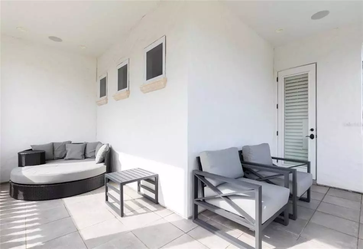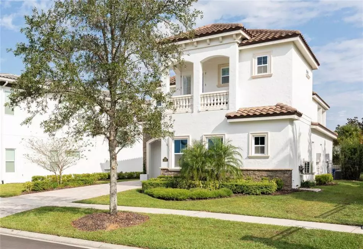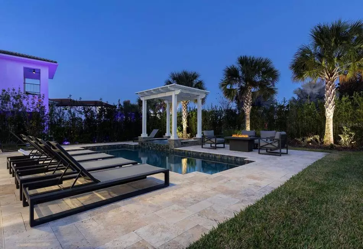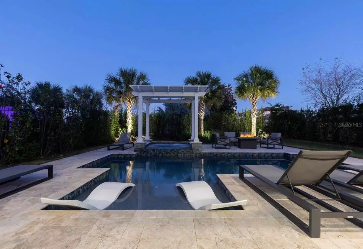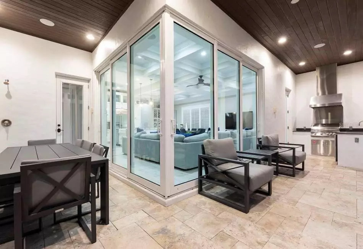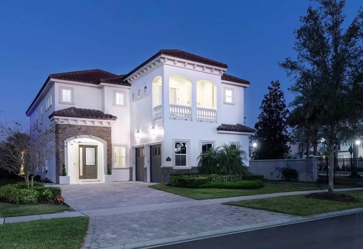Stunning, custom Bears Den property on an exceptional corner walled lot, backing onto a park for extra privacy, WITH ACTIVE REUNION MEMBERSHIP, & has 5 beds & 5.1 baths. This Bears Den property is absolutely breathtaking, offering an array of luxurious amenities and a meticulously designed living space. The impressive upgrades, including the high ceilings and engineered wood floors, create a sense of grandeur on entering. The open-plan kitchen, living, and dining area are ideal for both daily living and entertaining, with the spacious layout providing a welcoming atmosphere. The kitchen’s features are particularly impressive, catering to the needs of any cooking enthusiast with its quartz countertops, extra-height cabinetry, two dishwashers, a built-in oven and stove, and a convenient pot filler. The ample seating at the island and the large dining table is perfect for hosting gatherings and creating memorable experiences. The living area has views of the custom, gas heated and saltwater pool, hot tub, pergola, fire pit, & sun shelf, with travertine pavers, providing a picturesque spot for relaxation and enjoyment. The addition of a summer kitchen and shaded lanai with electronic screens further enhances the outdoor living experience, providing a comfortable setting for dining and leisure.The well maintained outdoor space, enclosed by masonry walls and lush landscaping, create a private and serene oasis. The first-floor master suite, has a private dressing room which will help to make anyone feel extra special when they are getting ready, and the spacious ensuite bathroom features a double vanity, which adds a touch of luxury and convenience. The addition of an exceptional games room with a variety of exciting gaming machines for both adults and children further enhances the appeal of this property. This feature ensures that there’s plenty of entertainment and recreation options for everyone within the comfort of the home. The loft space, serving as an additional recreational area with a pool table and cards table, providing yet another spot for relaxation and leisure activities. The balcony off the upstairs master bedroom, has views of the pool and the nearby park. The spacious ensuite bathroom with an extra-large tub, a walk-in shower, and two closets adds to the luxury. The two tastefully designed custom bunk rooms, each with private bathrooms, provide suitable accommodations for children, teenagers, or adults, ensuring that everyone has a comfortable and personalized space within the home. Additionally, another master bedroom with a large bathroom, double vanity, and a walk-in closet adds further versatility to the property’s layout. The plantation shutters and the designer furnishings throughout contribute to the overall aesthetic appeal, creating a sophisticated and elegant living environment. The location of the property within the beautiful Reunion Resort, known for its three championship golf courses, two clubhouses, water park, tennis courts, and other amenities such as crazy golf and a Starbucks, offers an abundance of recreational options for residents and their guests to enjoy. The property’s convenient proximity, just 7 miles from Disney, adds to its appeal, making it an ideal choice for those seeking a luxurious yet conveniently located home near one of the world’s most renowned entertainment destinations. If you have any questions or need further information, please feel free to ask and schedule your viewing.



