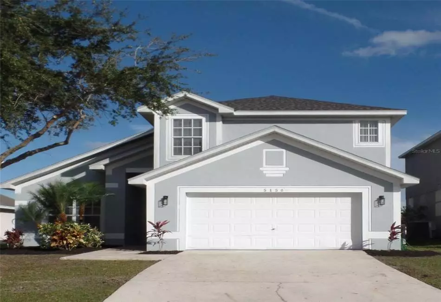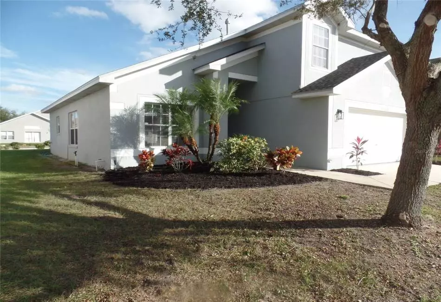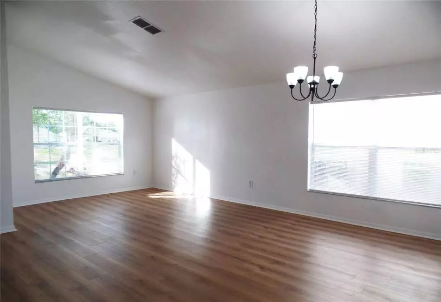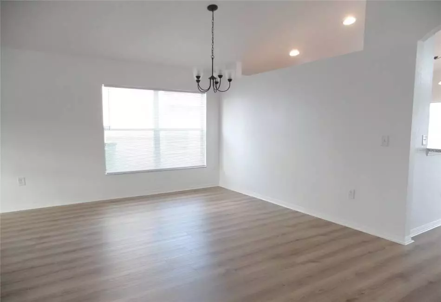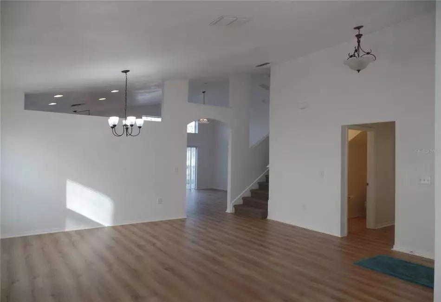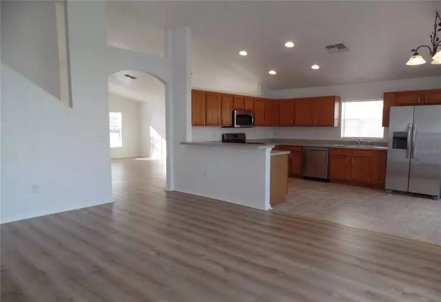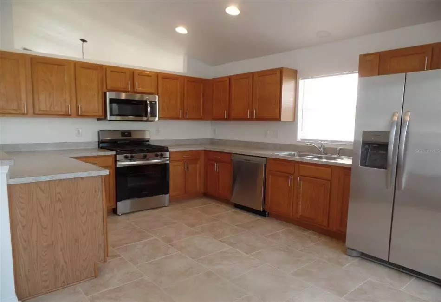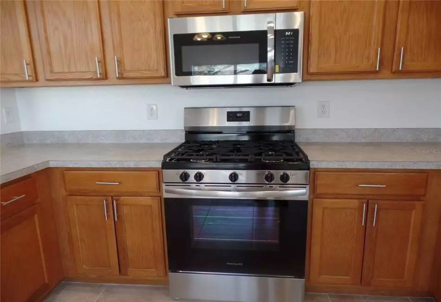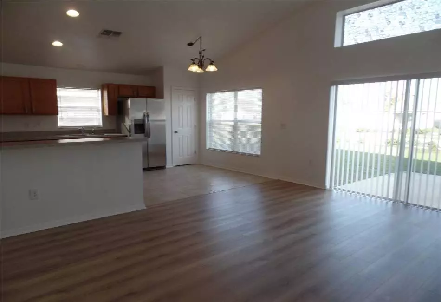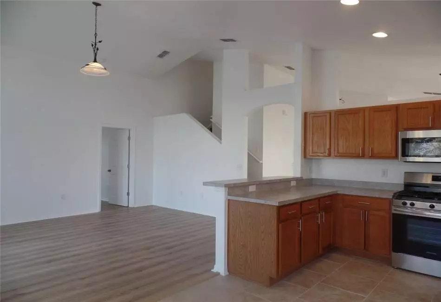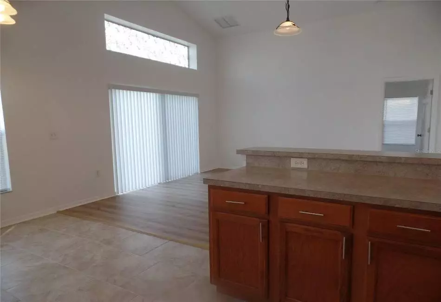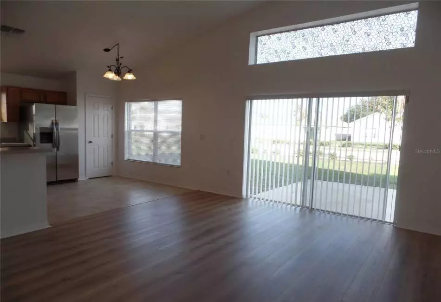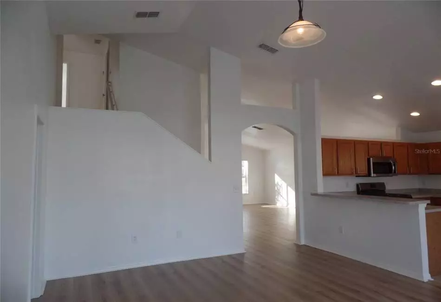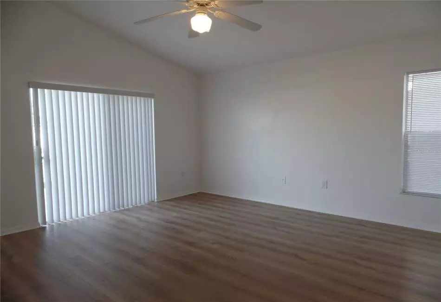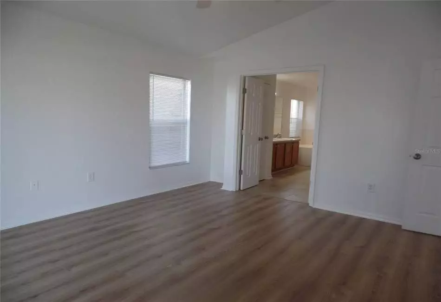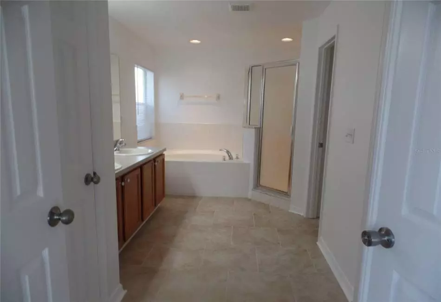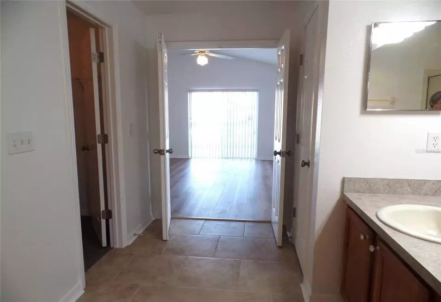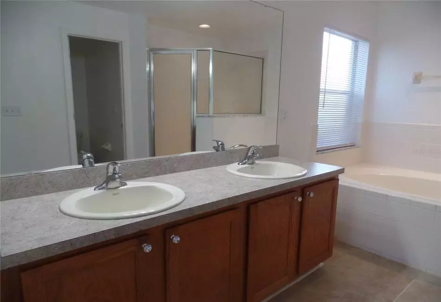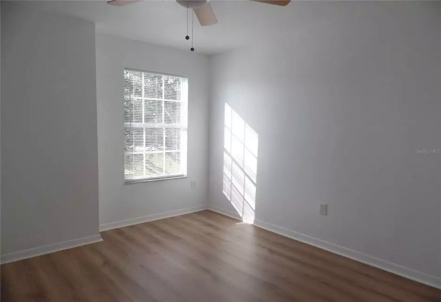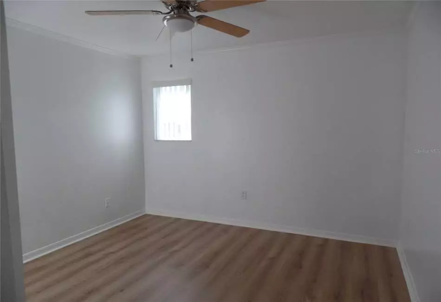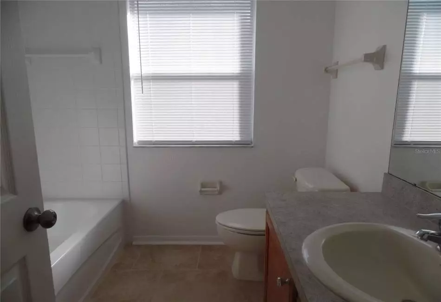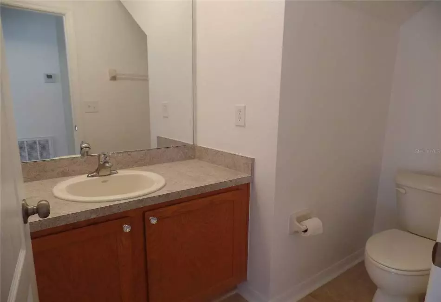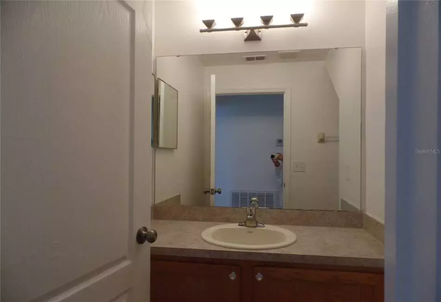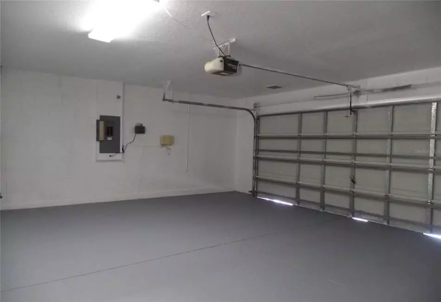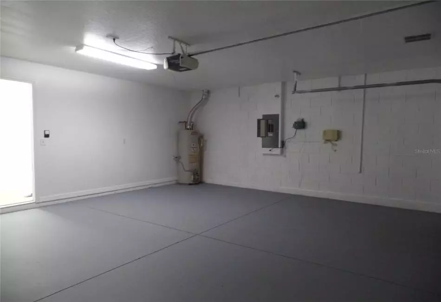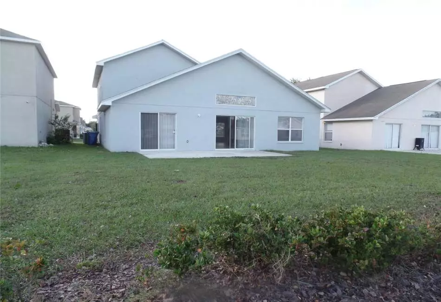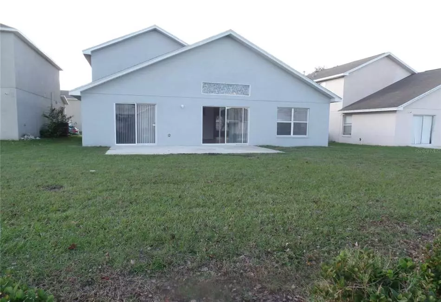One or more photo(s) has been virtually staged. 4 bedroom, 2 & 1/2 bath home and the PRIMARY BEDROOM SUITE is located on the MAIN FLOOR. The 21’ x 16’ great room offers flex space for formal dining if desired. The kitchen/ family room measures 22’ x 16’ and is filled with light. The large kitchen area features all new stainless appliances, including a gas range and an abundance of cabinet and counter space. The spacious primary bedroom is also tucked away on the first floor and features a sliding door to the patio, French doors that open to the garden bath featuring a walk-in closet, dual sinks, garden tub, separate shower and water closet. A uniquely designed split stairway leads to the 3 generous upstairs bedrooms. A huge walk-in closet and 2 linen closets on the LANDING provides extra storage space and each bedroom features a built-in closet. There is a half bath and laundry in the hall on the first floor leading to the garage. Freshly painted interior PLUS newly installed laminate plank flooring throughout. The home also has fresh landscaping, an irrigation system, two car attached garage, driveway space and covered front entrance. Low yearly HOA.

