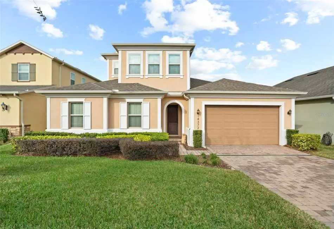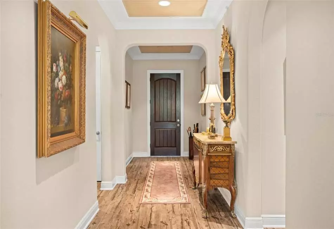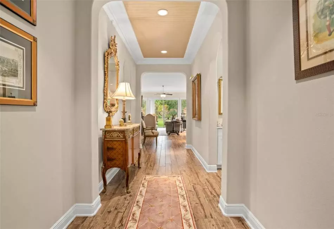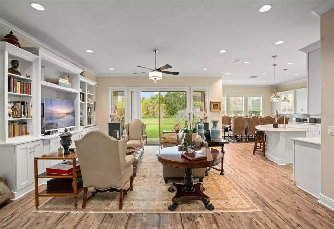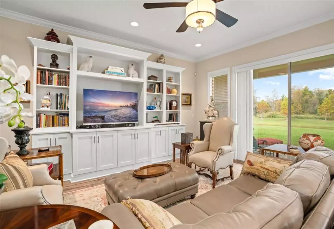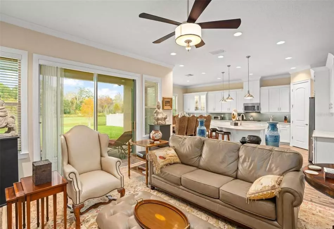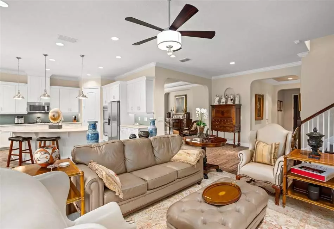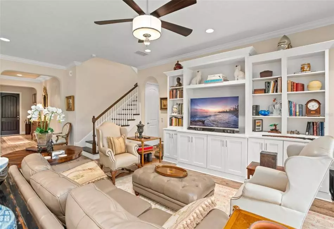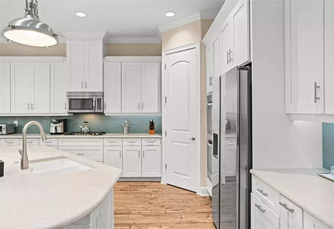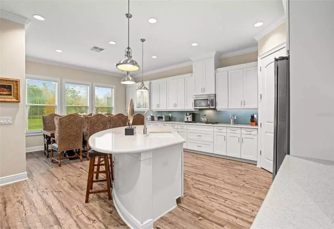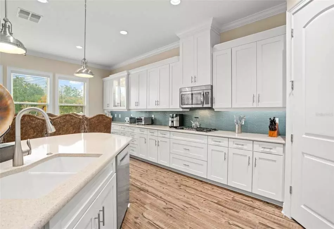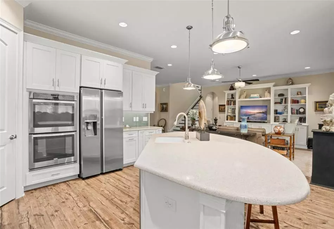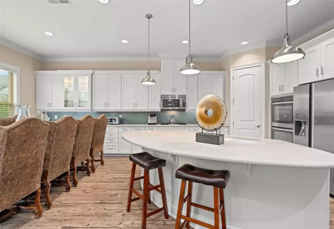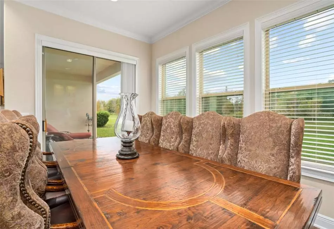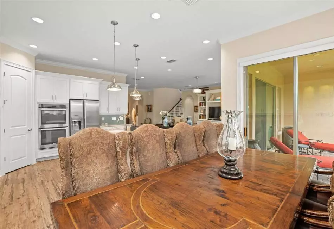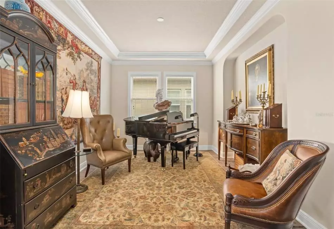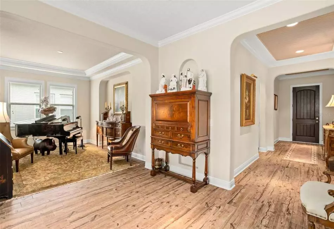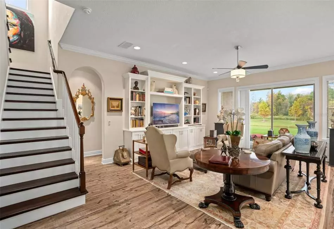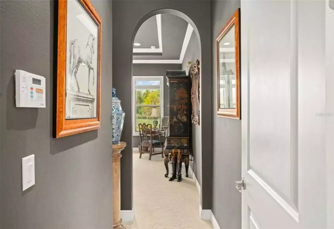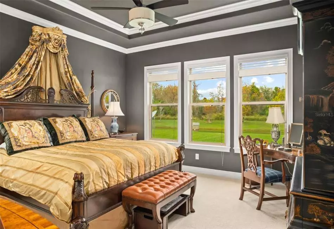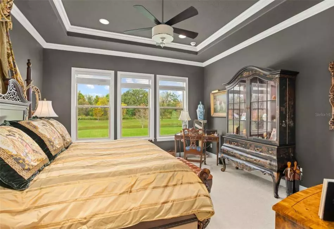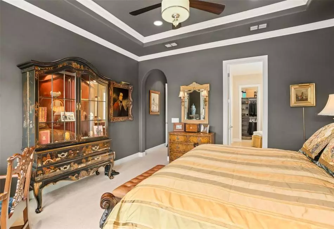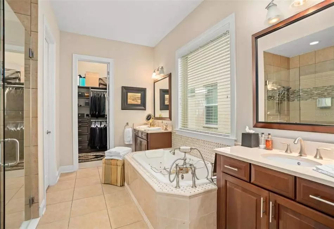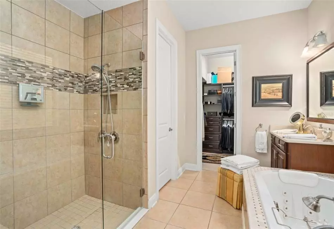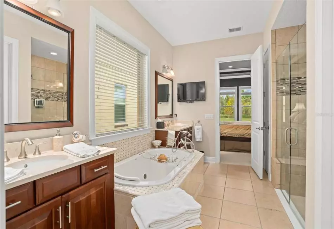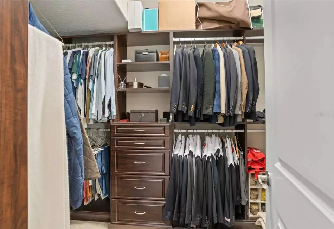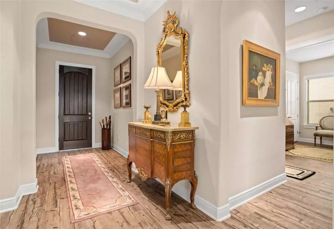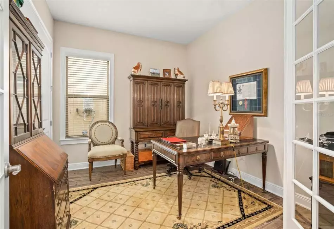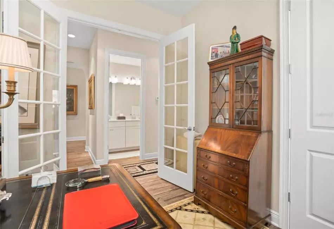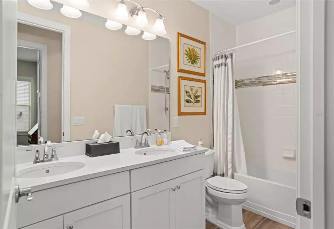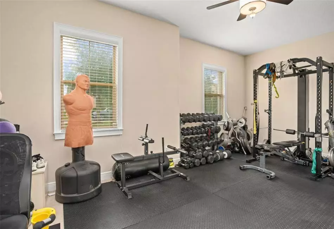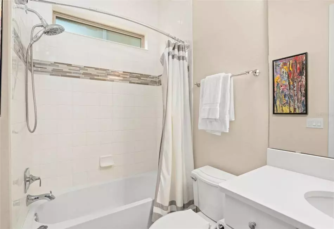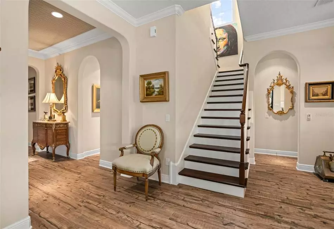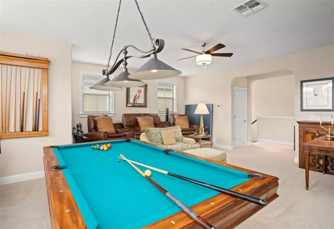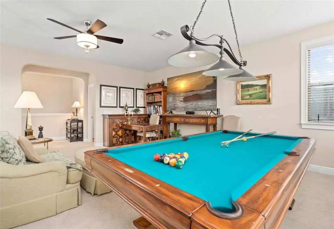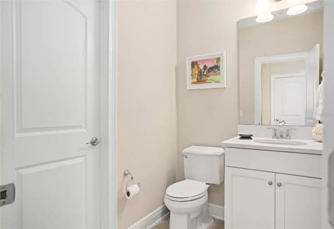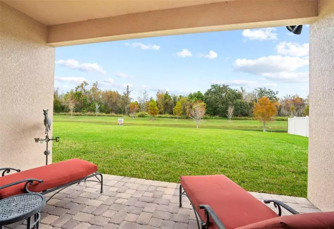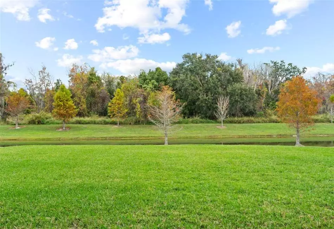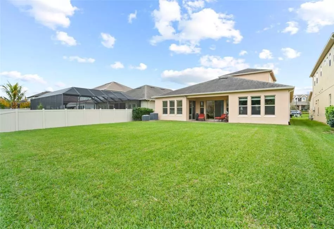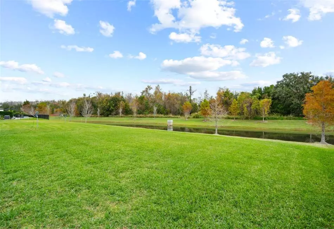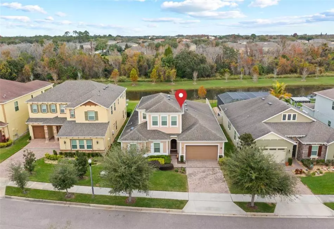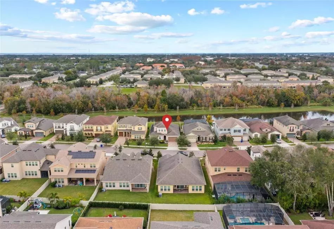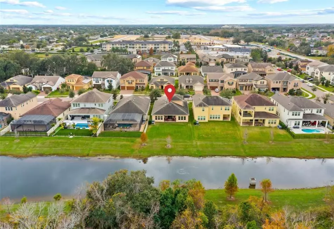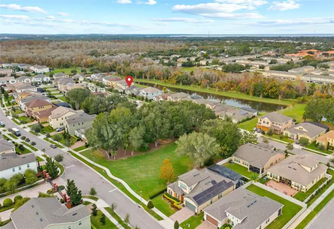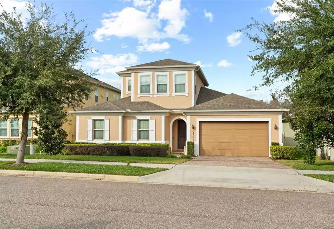This is a unique opportunity to live in the highly sought-after gated community of Bradford Creek in Winter Garden. Impeccably maintained and lightly lived in, this waterfront oasis with no rear neighbors is a masterpiece of luxury living. Every inch of this 4-bedroom, 4 1/2-bath home reflects thoughtful upgrades and meticulous attention to detail. The innovative 3-way split bedroom plan ensures both privacy and functionality. Step into the expansive great room, complemented by a kitchen that will well exceed your expectations. Boasting wood look plank tile flooring, soft-close cabinetry, and Bosch stainless steel appliances, this culinary haven includes a massive quartz island perfect for both meal preparation and dining. Indulge in the elegant dining room adorned with a coffered ceiling, welcoming family and friends for memorable festive gatherings. The primary suite is an oversized sanctuary with coffered ceilings, custom California Closets, a luxurious newly installed Jacuzzi tub, and a rejuvenating shower. The 2nd bedroom is an oversized private bedroom suite with a full bath which is ideal for second primary bedroom, fitness room or playroom. The strategically located middle 3rd bedroom, featuring French doors, is an ideal space for a home office. The private 4th bedroom is en-suite and completes the first floor. The upstairs bonus room, complete with a powder room, offers versatility for home theater entertainment, game room or relaxation. Just a few minutes’ walk to Winter Garden Village for shopping, dining and numerous events throughout the year, major commuter routes close by, walking, biking, and jogging trails. Just under a mile from downtown Historic Winter Garden, where the ever-popular Farmer’s Market takes place every Saturday and of course, the well-known West Orange Trail that runs down the middle of the town. Bring your most discerning buyer – this home is a true delight that surpasses expectations!

