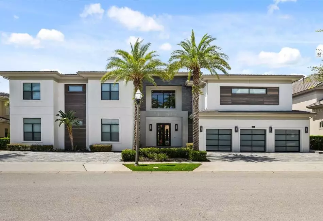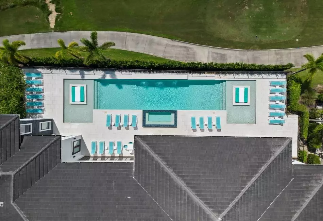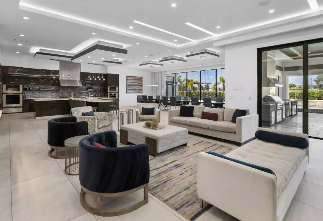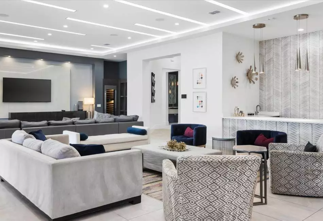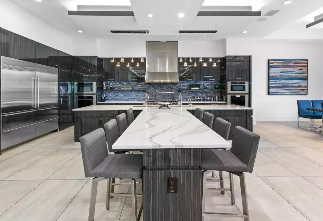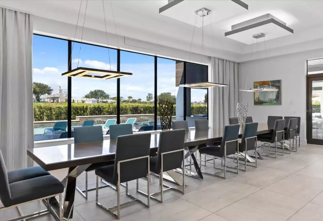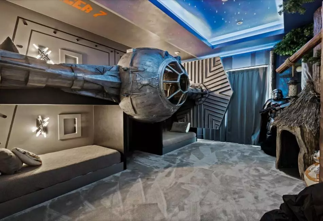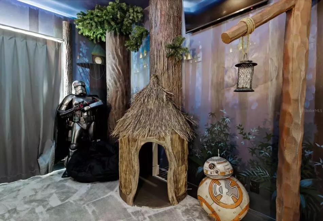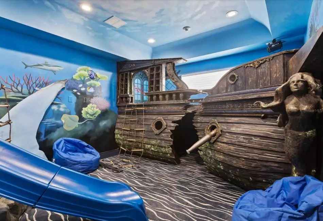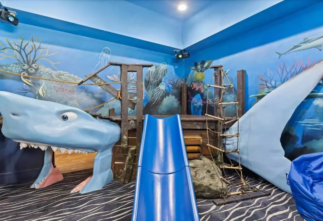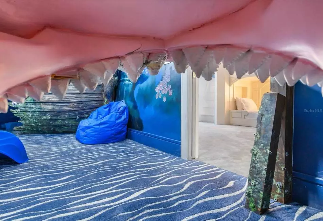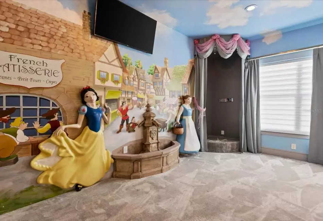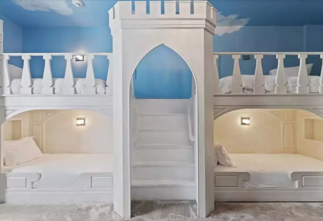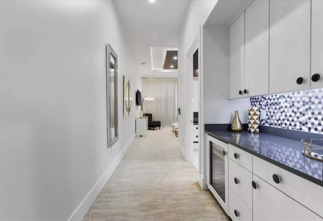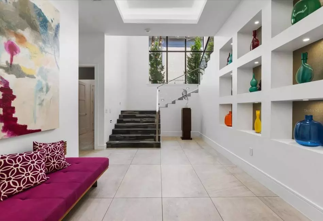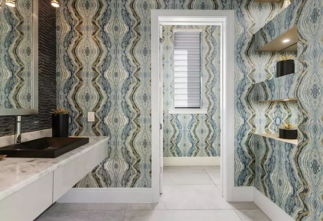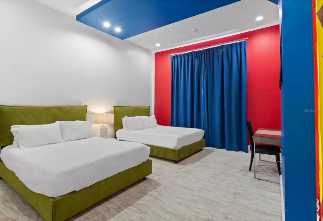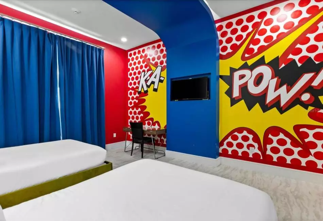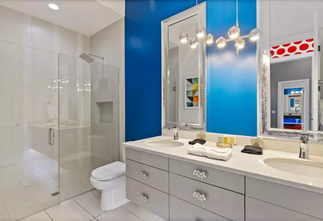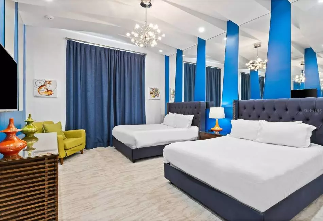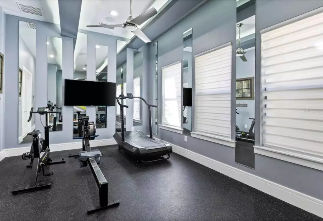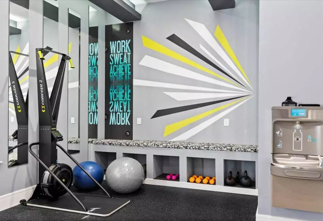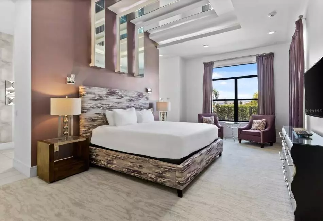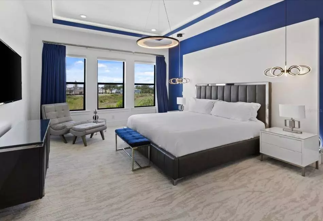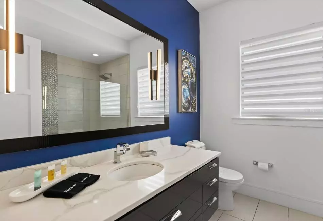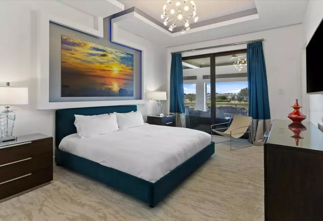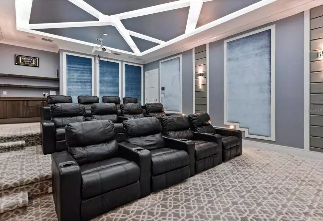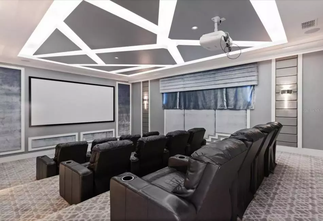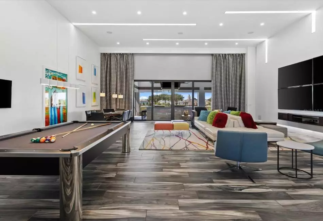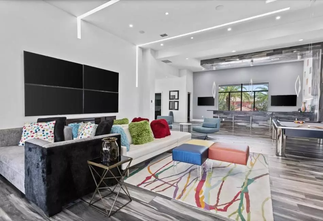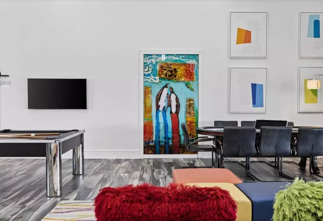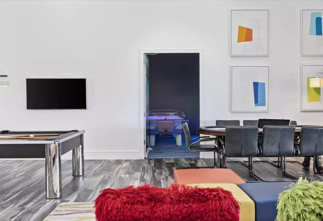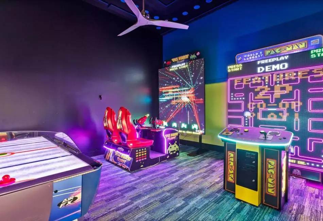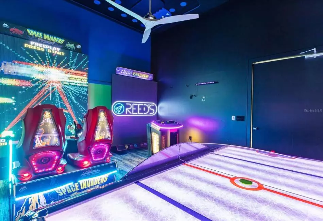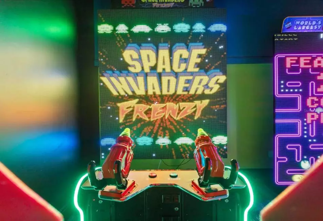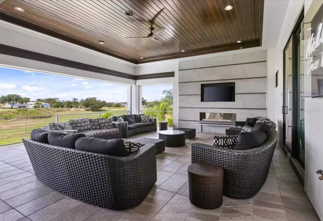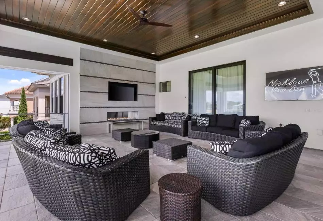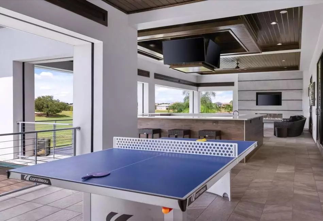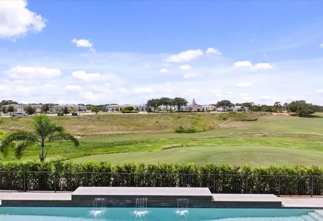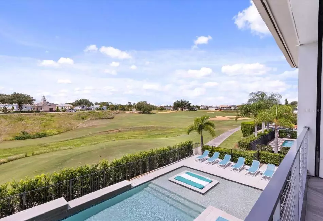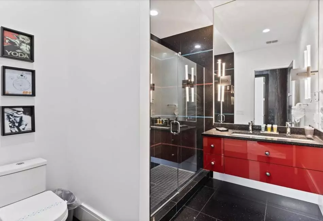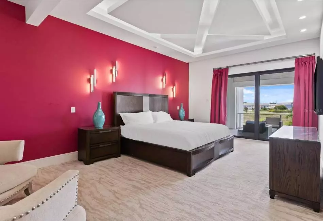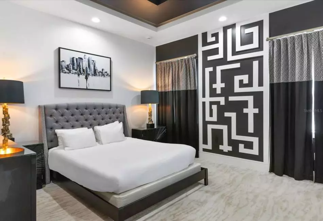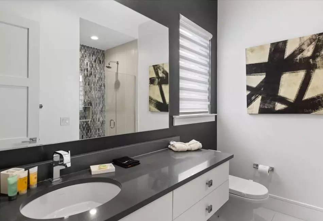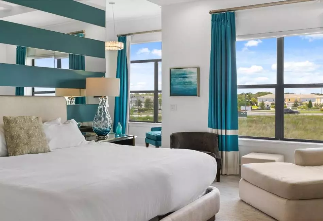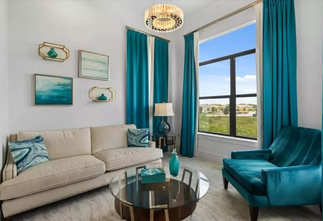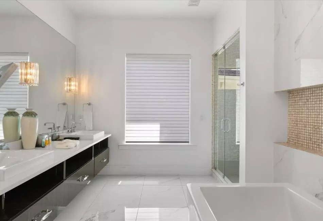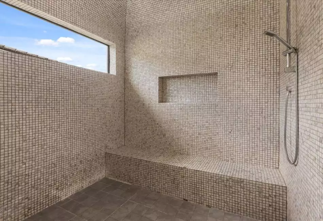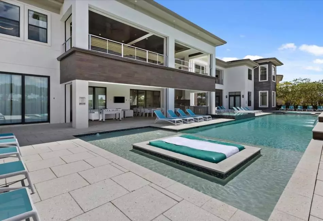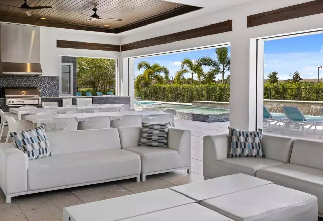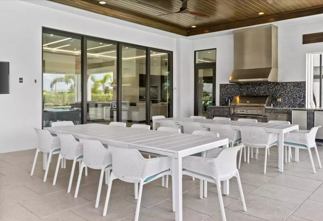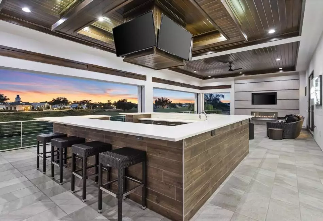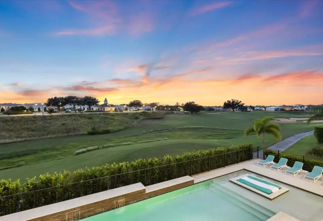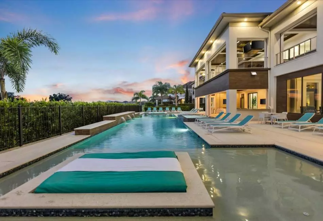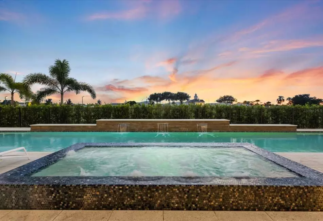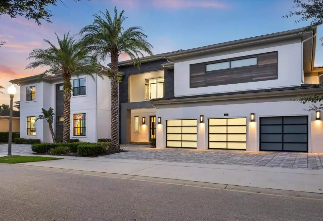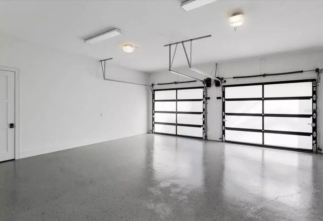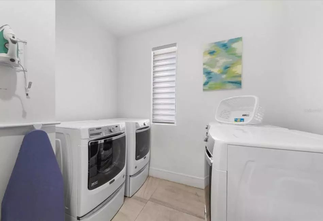Prepare to embark on a journey where luxury knows no bounds. This extraordinary 13,000 square feet custom property boasts 12 bedrooms, each accompanied by its own ensuite, as well as additional half baths.
Upon entering, you’ll discover a realm of unparalleled design and imagination. Step into luxurious master suites that redefine opulence, ensuring absolute comfort and privacy for all.The children’s bunk rooms have spectacular theming that makes every night an adventure. Who wouldn’t want to fly their own spaceship, or sale in a pirate ship, or sleep in a fairy castle?
The heart of this masterpiece reveals itself in the vast open living, dining, and kitchen area, all meticulously designed to offer beautiful views over the manicured golf course and the resort-style pool. Entertain with grace and style in your full summer kitchen and the enchanting outdoor dining and living area, destined to be the backdrop for countless memories.
Venture upstairs to find an open loft that stretches as far as the imagination can go. Here, a pool table beckons friendly competition, a full bar sets the stage for unforgettable evenings, and a secret door reveals the hidden electronic games room—a playground for all ages.
As the sun sets, retreat to the expansive upstairs balcony, a serene escape from the day’s activities. It’s the ideal place to find shade, sip cocktails, and witness the sky paint a masterpiece as it transforms into twilight.
Indulge in cinematic wonders in your very own home theater and maintain your wellness regimen in the well-equipped gym. Every corner of this estate is a testament to luxury living at its finest.
Set within the prestigious Reunion Resort, only 7 miles from the enchantment of Disney, this property not only offers unrivaled living but a lifestyle that dreams are made of. Reunion Resort boasts 3 championship golf courses, a multi-million-dollar water park with a lazy river, tennis courts, miniature golf, world-class dining options, and even a Starbucks. The Reunion Membership is transferable, ensuring that the amenities of this remarkable resort are at your fingertips. Additionally, this property has a fabulous rental history, offering a lucrative investment for those inclined.
Don’t let this opportunity pass you by. Contact me today for a private viewing of this exceptional property and experience a world where luxury and imagination intertwine.

