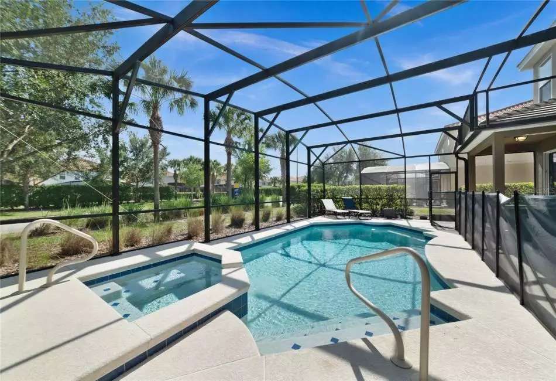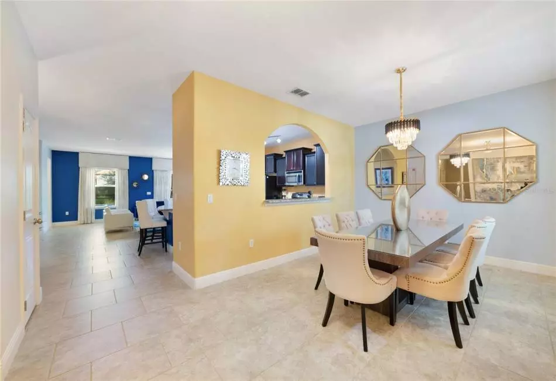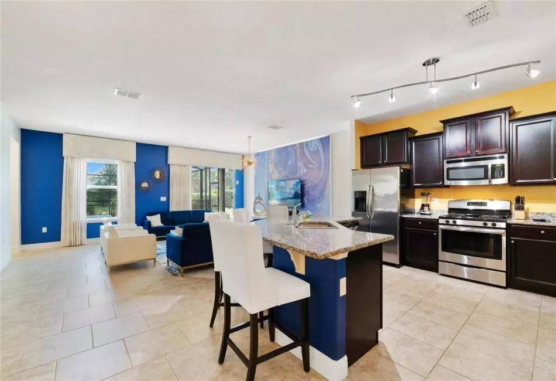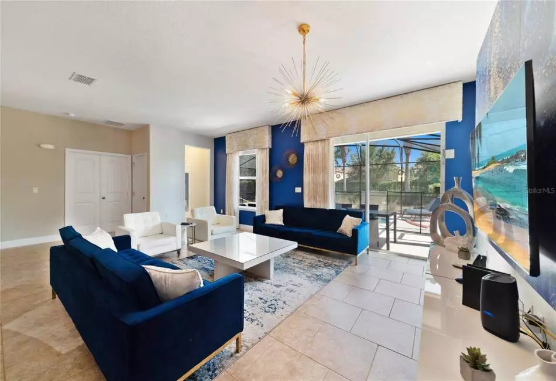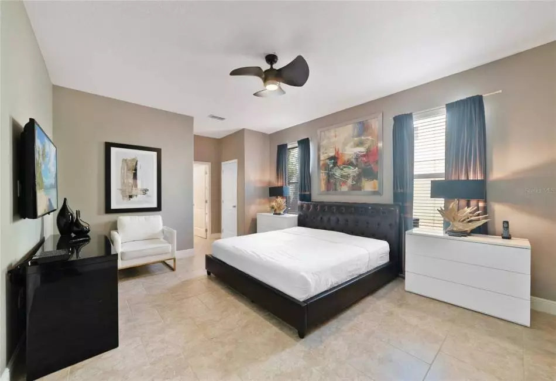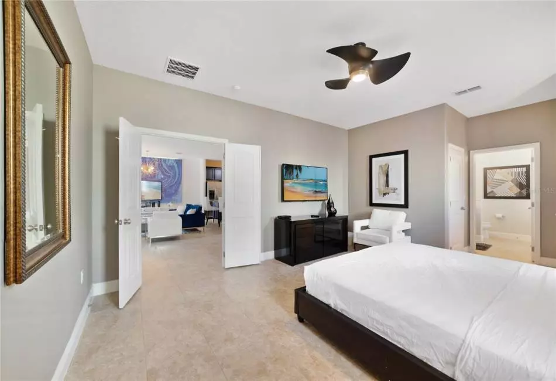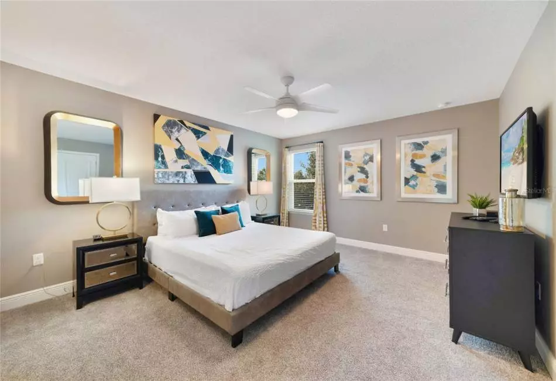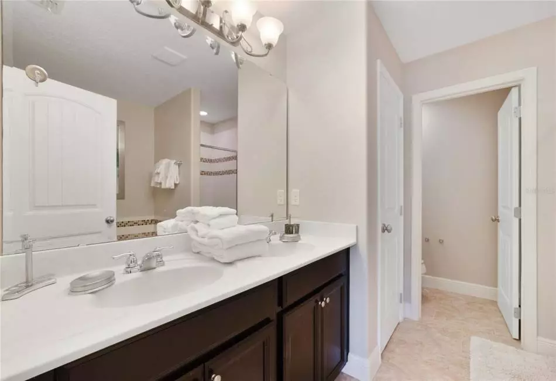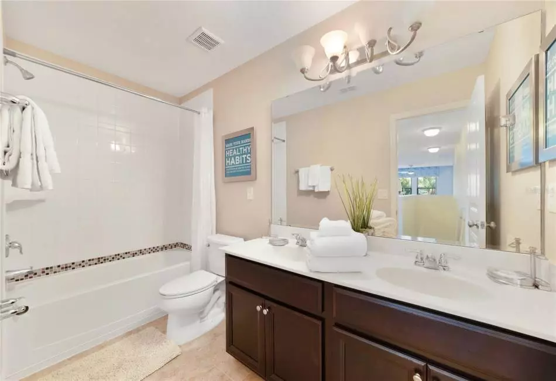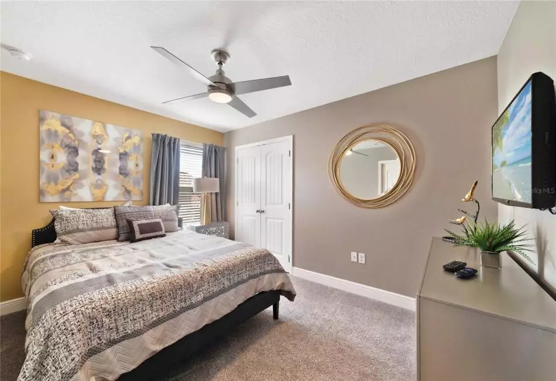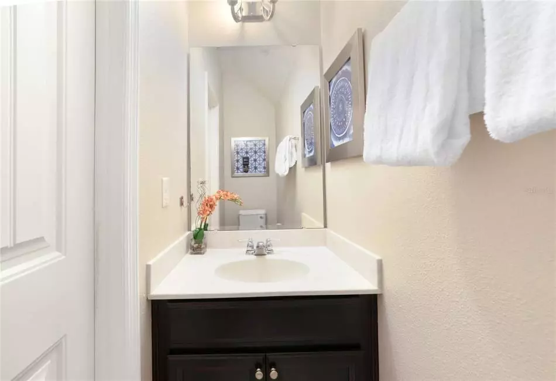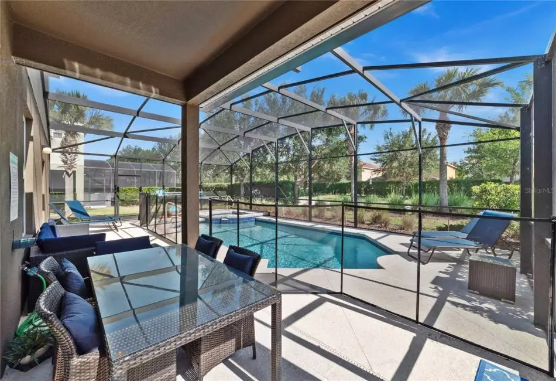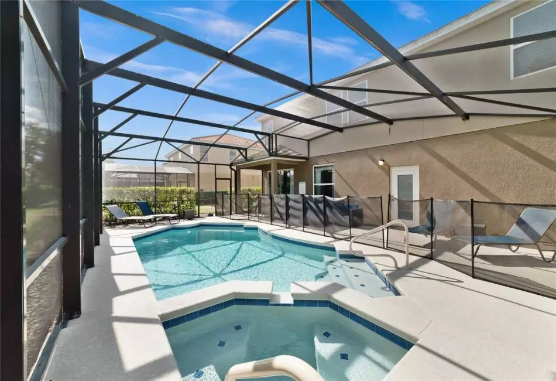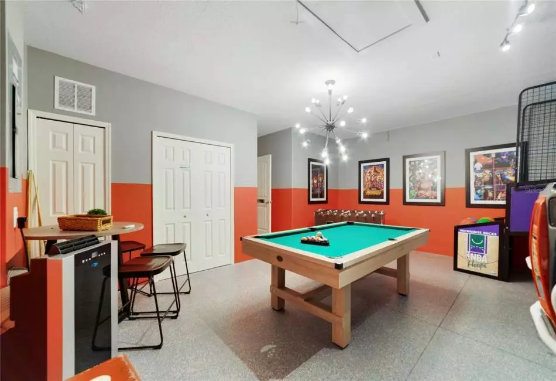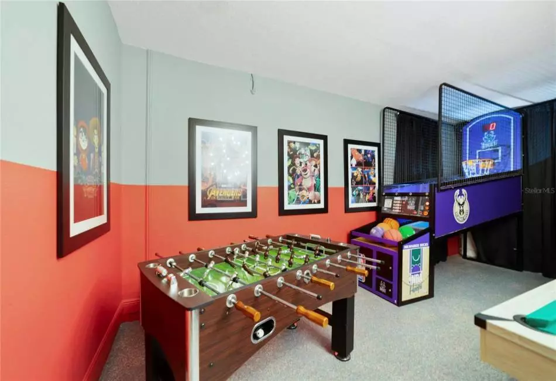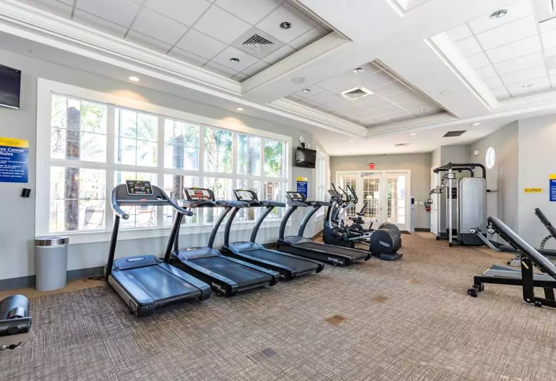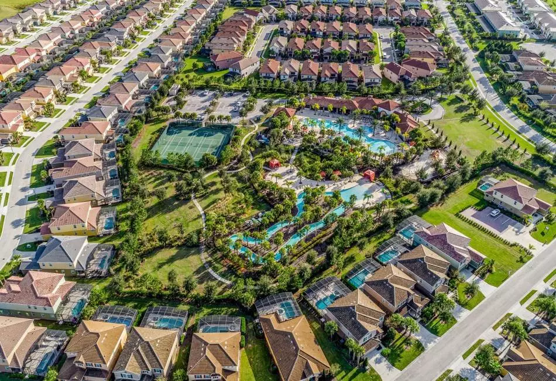Have you dreamed of owning a vacation home near Disney or considered building your wealth with a vacation rental? This move-in ready **NEW FURNISHINGS & PAINT** **POOL HOME** in the sought after GUARD GATED COMMUNITY of SOLTERRA showcases plenty of upgrades! This floor plan is the perfect blend of size and function, ideal for entertaining friends and family, and offers endless fun with an UPDATED GAME ROOM set up in the garage! The light and airy KITCHEN offers STAINLESS STEEL APPLIANCES (with a GAS STOVE!), GRANITE COUNTERTOPS, updated cabinetry topped with crown molding, a BREAKFAST BAR on the LARGE ISLAND and closet pantry. A first floor PRIMARY SUITE awaits behind double doors with easy care TILE FLOORS that continue from the living area and an EN-SUITE BATH complete with a SOAKING TUB and separate shower. Upstairs you will find A BONUS ROOM/FLEX SPACE, a SECOND PRIMARY SUITE and the remaining guest bedrooms and full guest baths, adding to the appeal of this spacious home! Relax after a long day at the parks on your COVERED LANAI overlooking the sparkling SCREENED & HEATED POOL with SPA and a lovely view. SOLTERRA offers RESORT STYLE LIVING at it’s finest with a clubhouse featuring a large community pool, lazy river, fitness room, tennis courts and it’s only minutes from Disney and Championsgate, dining, shopping, golf and much more. ZONED FOR SHORT TERM RENTALS – this fantastic vacation home is a must see!



