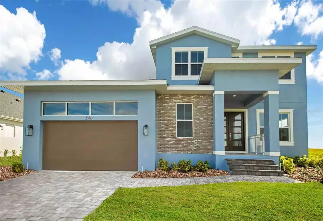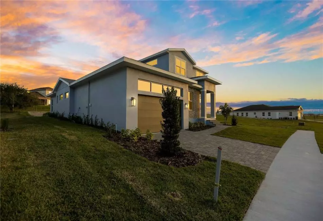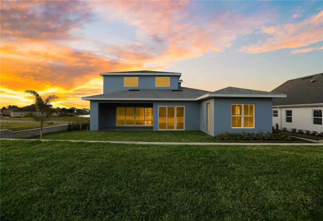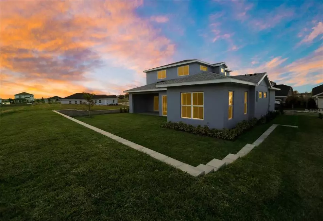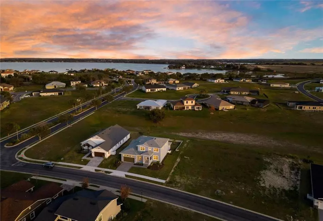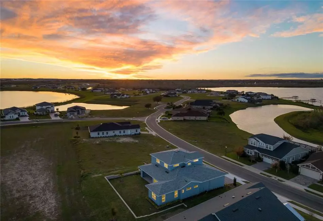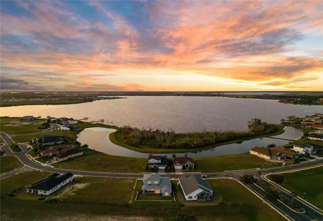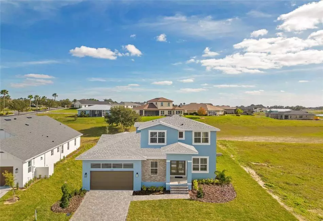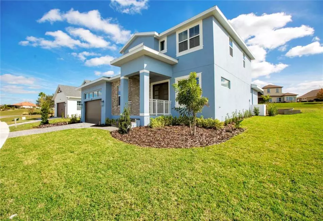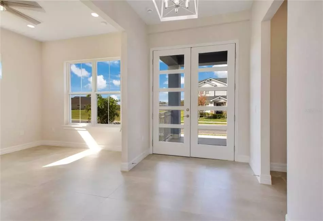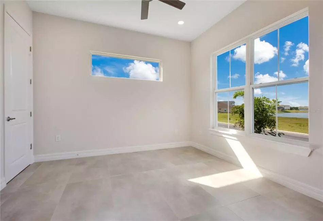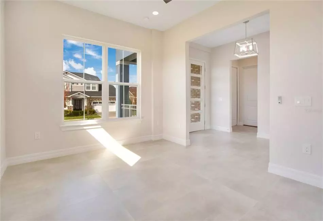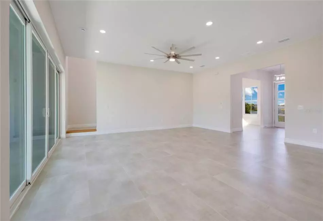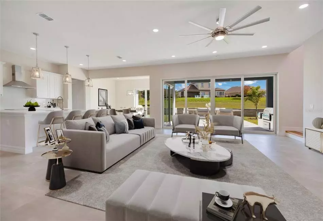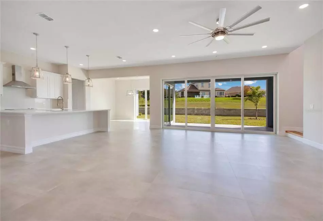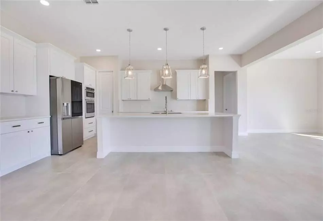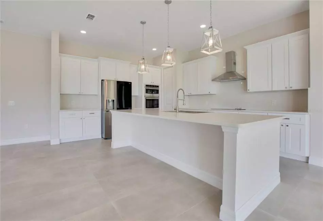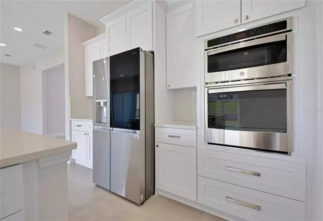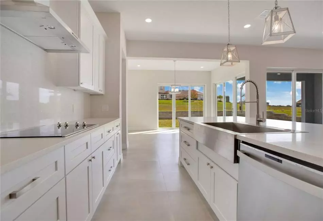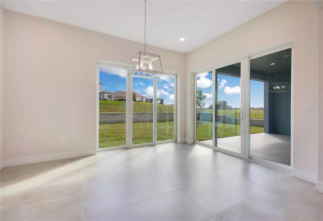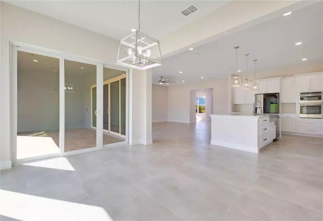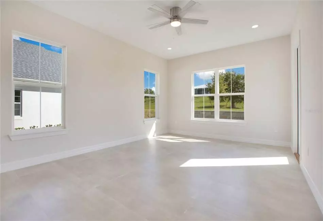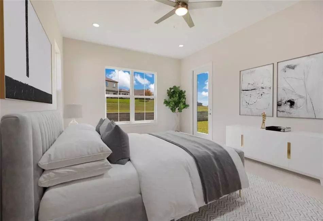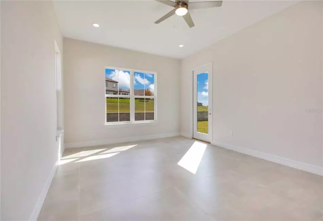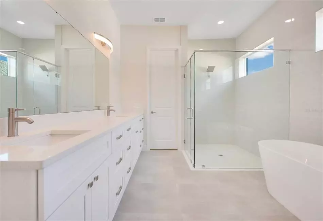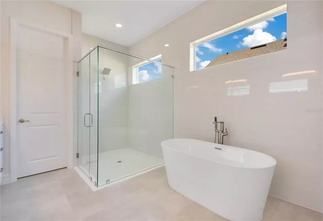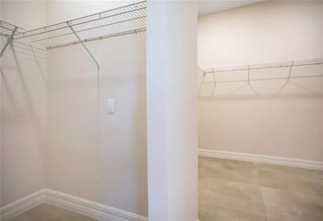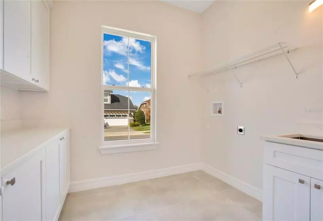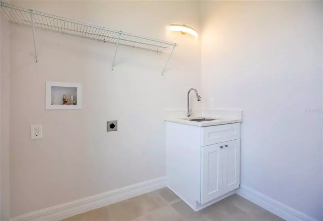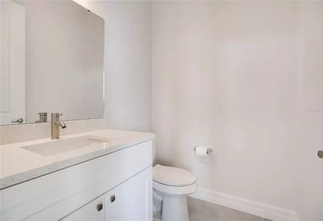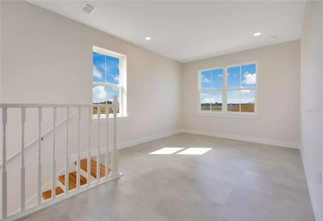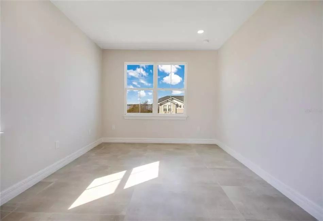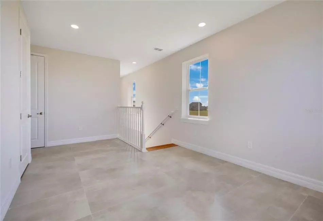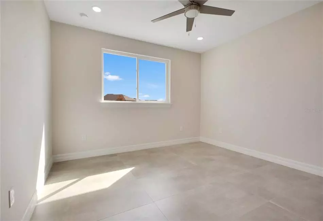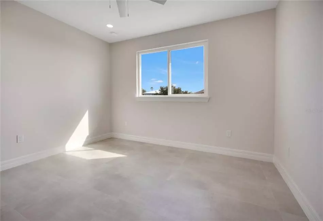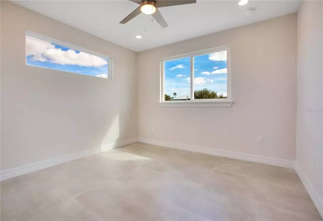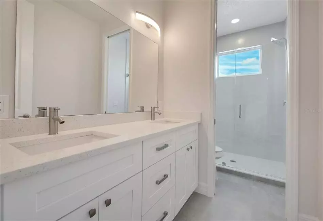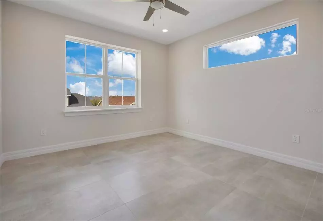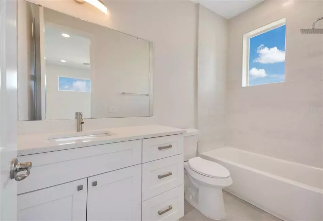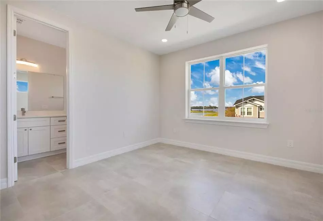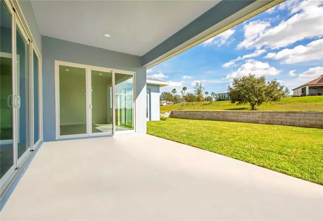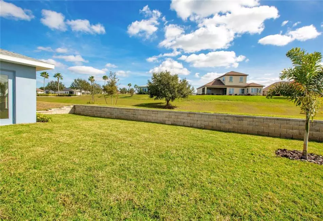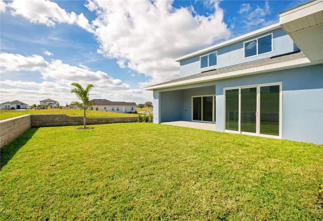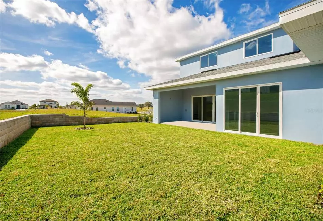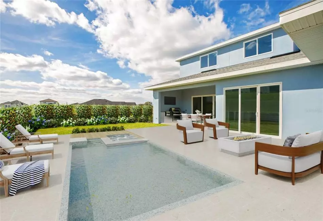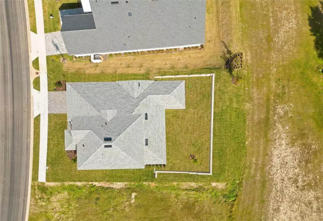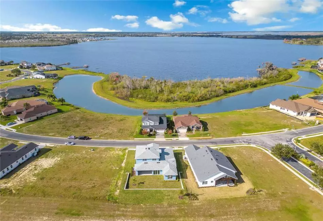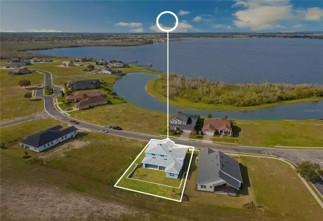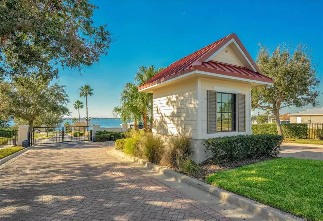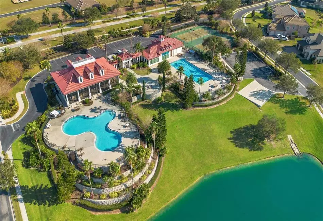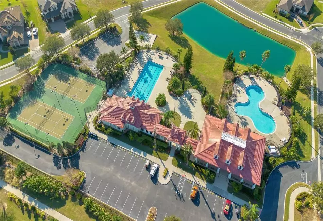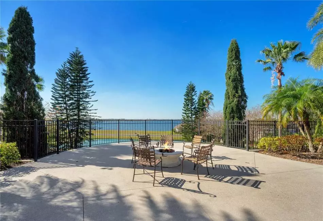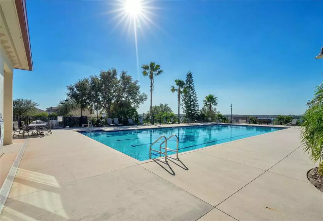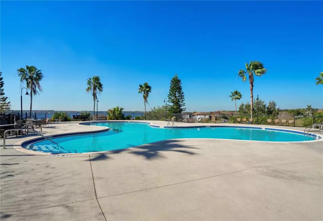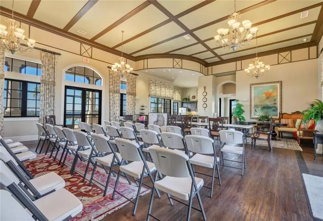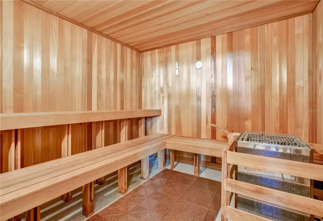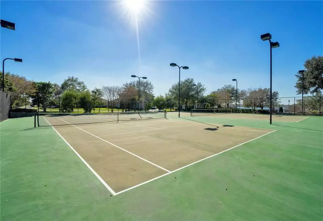One or more photo(s) has been virtually staged. Step into resort-like living with this 2-story, 4-bed, 3.5-bath new construction home in the coveted Water Ridge community! As you enter through the inviting glass French doors, the sleek ceramic tile flooring leads you to a versatile office, ready to transform into an extra bedroom if desired. The spacious family room opens to the kitchen and dining room and boasts sliding glass doors leading to the patio, seamlessly blending indoor and outdoor living. The stylish kitchen, adorned with quartz countertops, a large island, custom cabinetry, soft-close drawers, stainless steel appliances, and a large walk-in pantry with barn doors, is a culinary haven. The laundry room is complete with countertops, cabinetry, and a sink. Upstairs unveils a cozy loft and three additional bedrooms, one of them being an ensuite. The primary bedroom on the first floor is a retreat, offering access to your backyard and a spacious walk-in closet with two-person sections. The primary bathroom features double vanities, a walk-in glass-enclosed shower, and a soak-in tub. You can create your dream outdoor oasis with plenty of room to build a pool and the outside patio has hookups for a summer kitchen.
The lot extends approximately 15-20 feet beyond the retention wall, offering additional outdoor space to add even more entertainment spaces like a putting green! The 2-car garage, with high ceilings and a wifi-controlled door opener, adds practicality to luxury living. This move-in-ready home has a 3-year builder warranty, ensuring peace of mind. The gated community has endless amenities, including two pools, tennis, pickleball, basketball courts, boat storage, a ramp, and dock fishing. Conveniently located near I-4, shopping, dining, and just minutes away from Walt Disney World and Tampa. Don’t miss your chance to own a turn key home in Water Ridge. Schedule a showing today!

