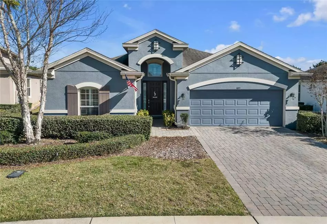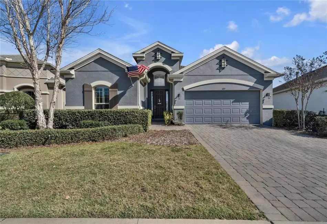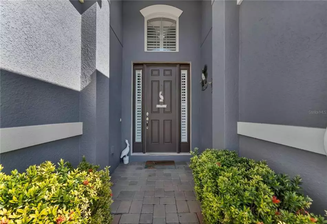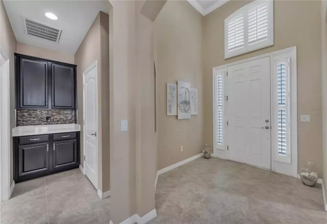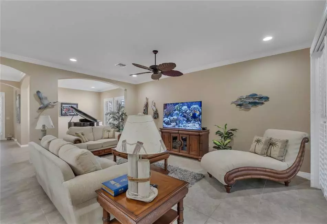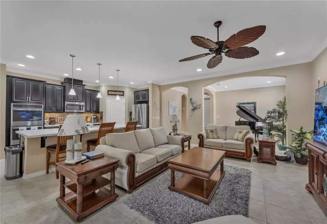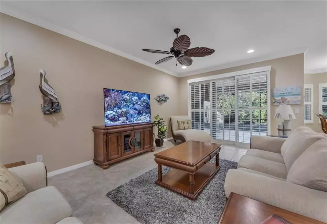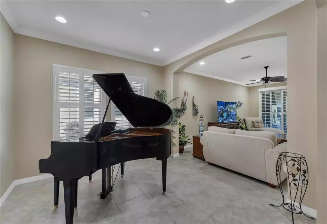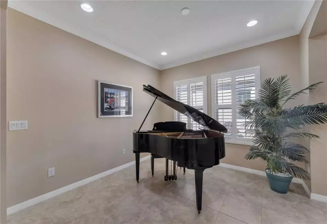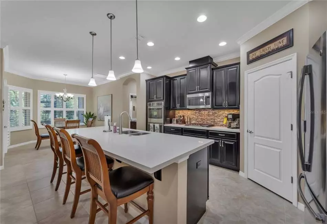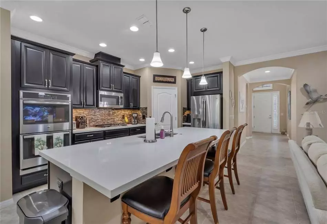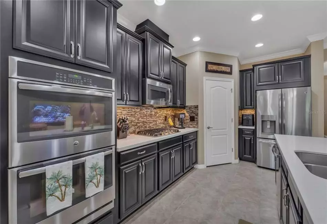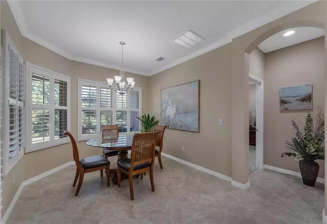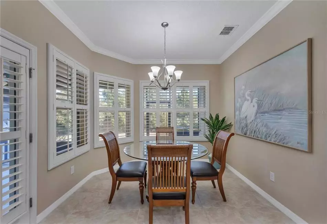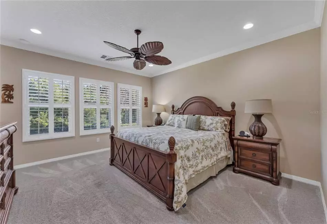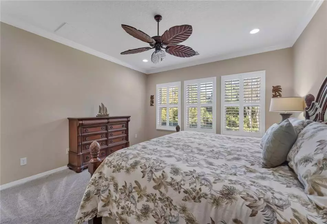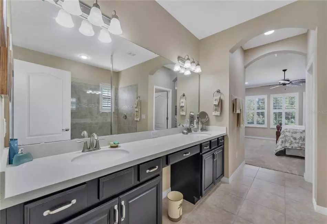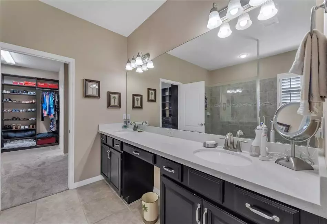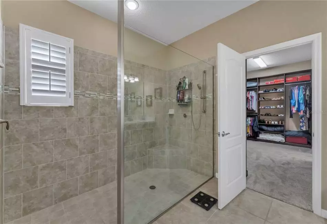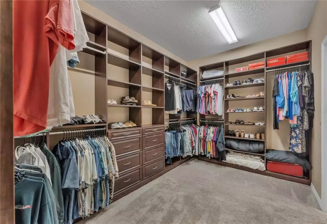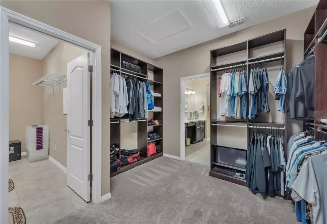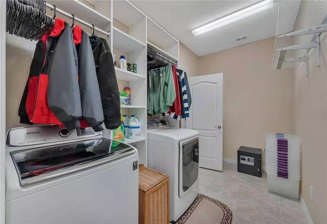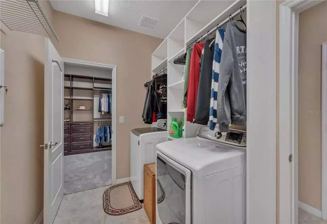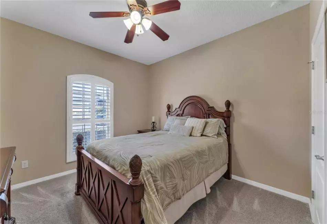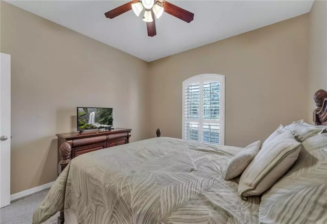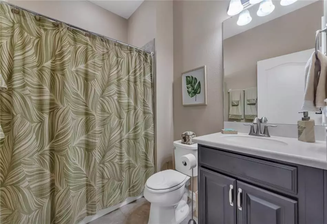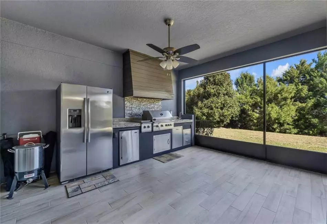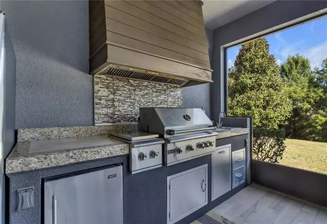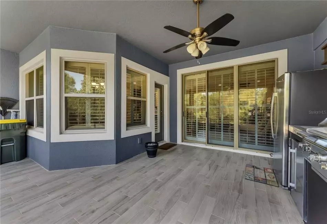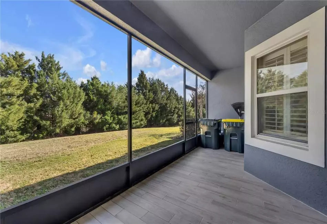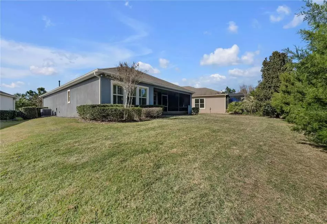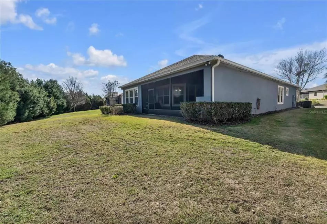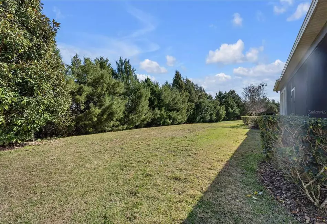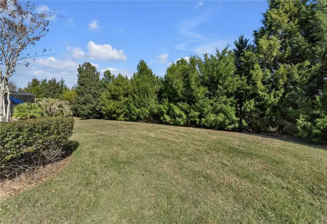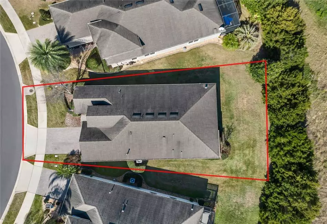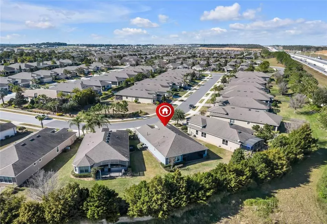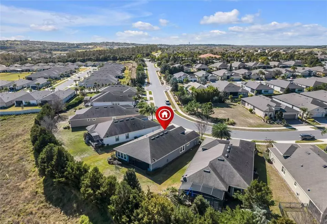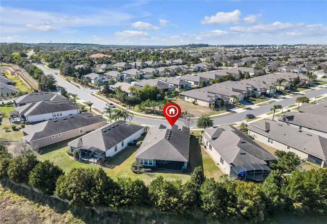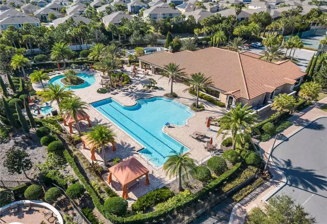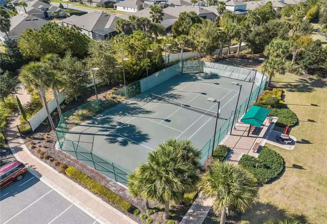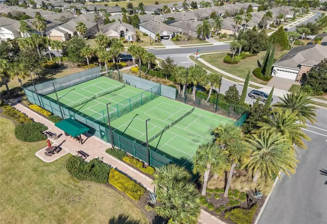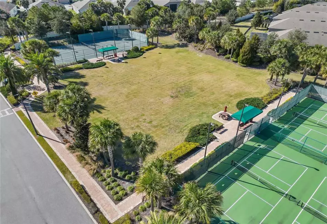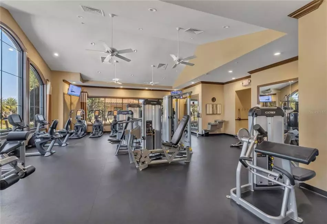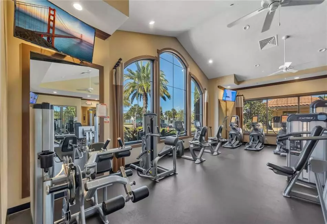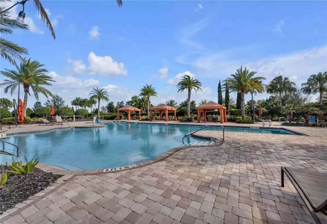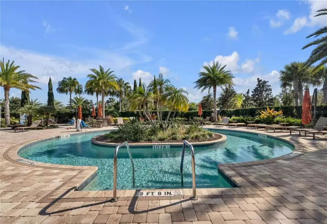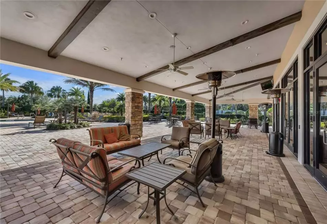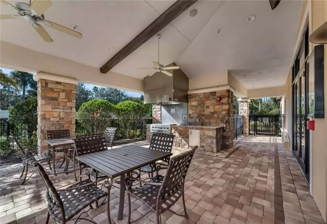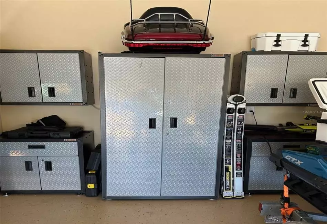Welcome to the 55+ community of Esplanade! As you enter through the front door the extra high ceilings make the entire home feel more spacious. The center part of the house is the living room and kitchen. The kitchen has a very large island to give you plenty of room to gather around and lay out the spread of food when entertaining guests. The kitchen has quartz counter tops, stainless steel appliances, a built in oven and a gas cook top. It over looks out into the living room allowing you to watch tv while you cook or mingle with the guests while you prepare a great feast. Off to the right of the kitchen is a breakfast nook with a smaller table and chairs to sit at if you didn’t choose to sit at the kitchen island. Going past the kitchen into the primary bedroom that has a cozy feeling and is large enough to accommodate many kinds of bedroom furniture. As you walk into the primary bathroom there is a huge glass wall shower on the left and a long quartz counter top with dual sinks. Continue out the other side of the bathroom where you enter the spacious walk in, walk-through closet with the beautiful custom closet organizer system. On the far end of the closet is another door that leads out to the laundry area making it convenient while doing the laundry! When you come out of the laundry area you go straight across the hall to the spare bathroom and spare bedroom. Off to the left of the living room is a perfect amount of space for the sellers piano. If you wanted to go outside to enjoy some of the Florida weather the back porch is screened in and has a full summer kitchen. There is a stainless refrigerator, a grill and a vented hood above it to grill up some food for the family. All throughout the home the plantation shutters, crown molding and upgraded ceiling fans add a nice finishing touch. The Gladiator cabinets in the garage convey with the sale. There are no rear neighbors adding much privacy for the home owners. This house is kept very clean and is well maintained. There are several amenities in the community such as tennis courts, pickleball courts, pool, lazy river and fitness center. Call today to set up a private showing!

