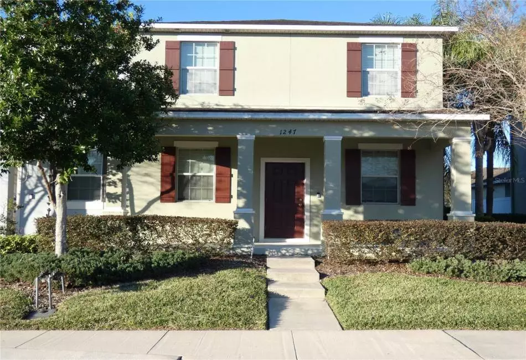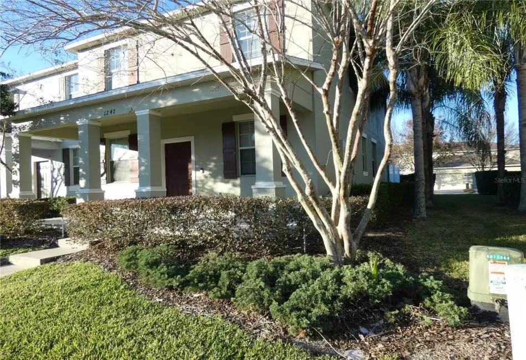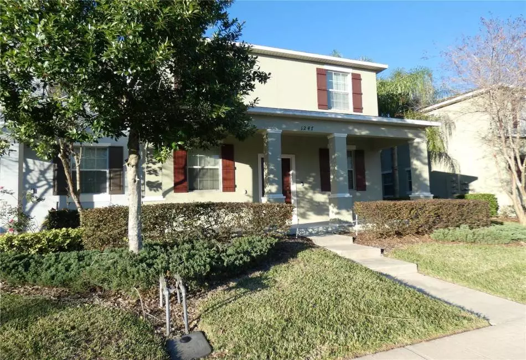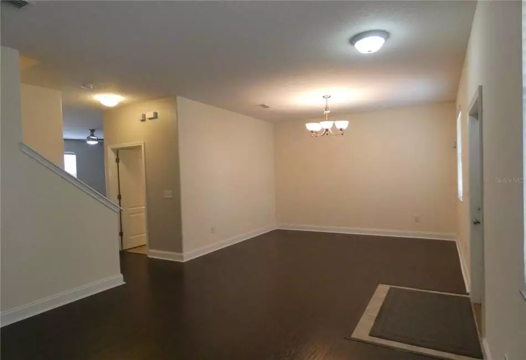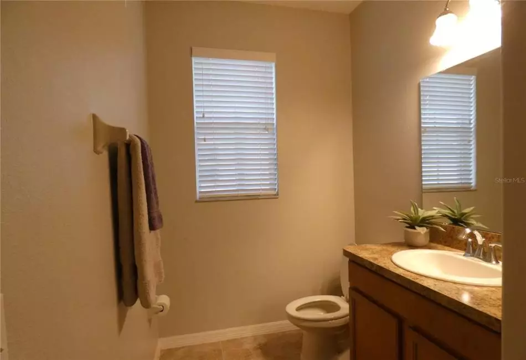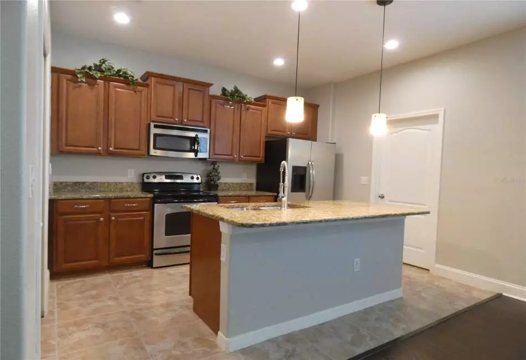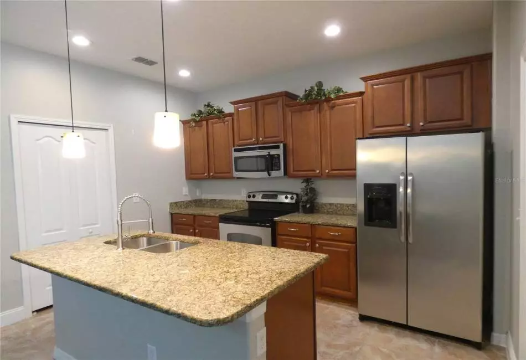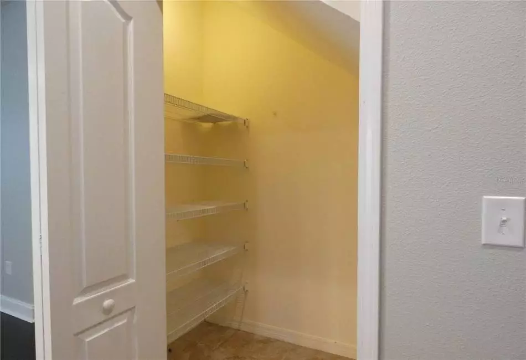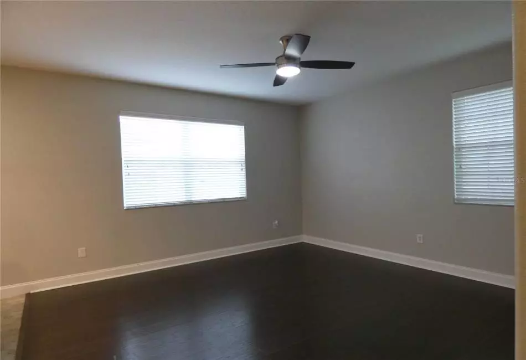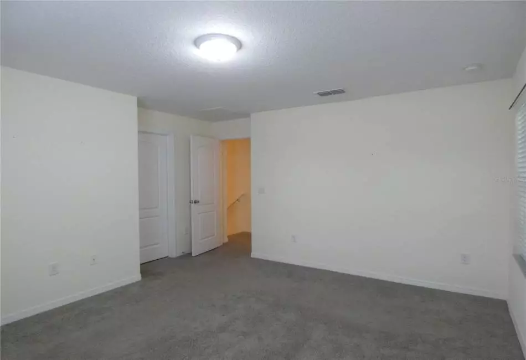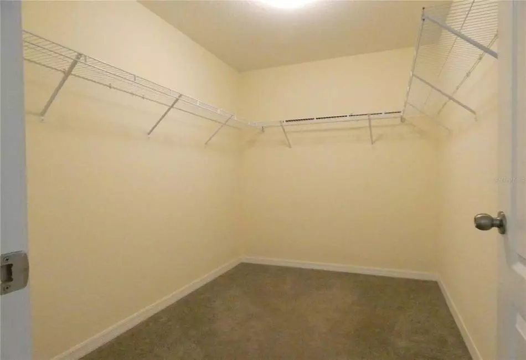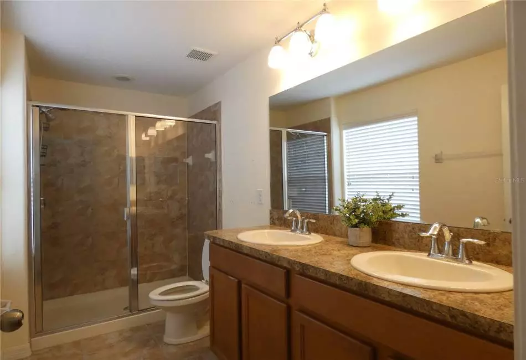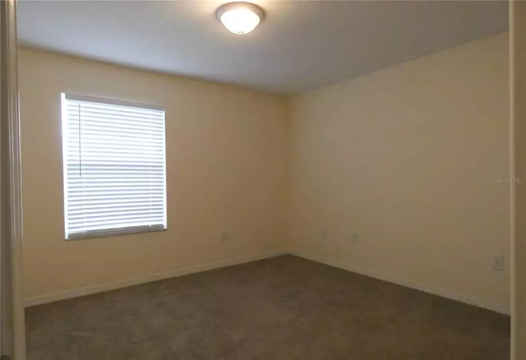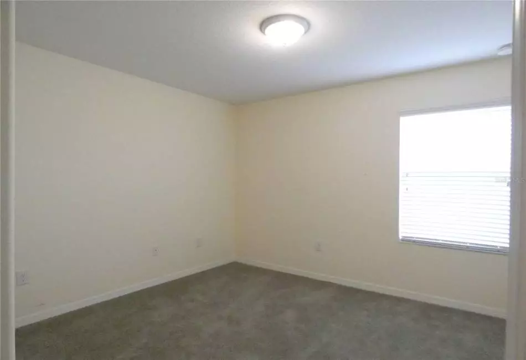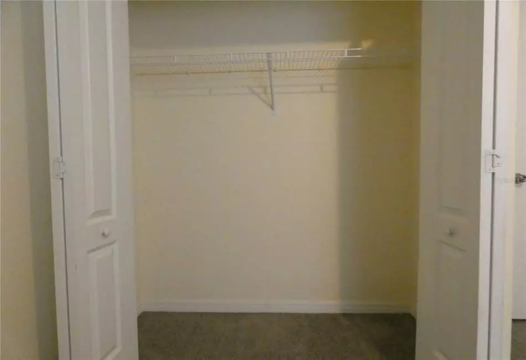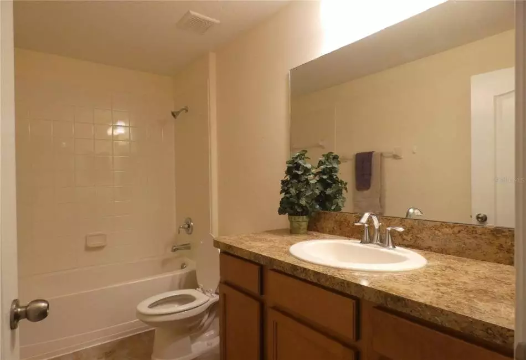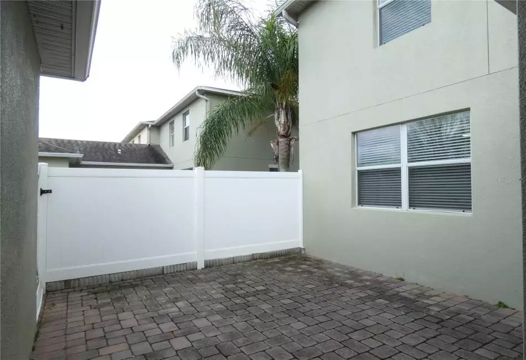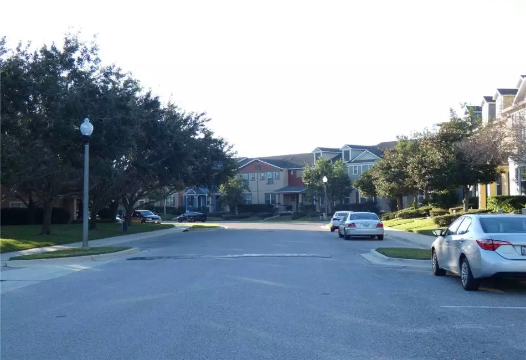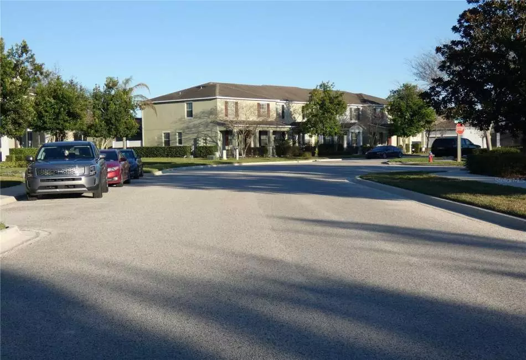Pack your bags and move on in! This turnkey, CORNER UNIT townhome in the beautiful community of Emerson Park offers a spacious and open floorplan with 3 bedrooms, 2 1/2 baths and 1700sf under air. The main floor features tile and beautiful dark wood flooring throughout main-no carpet . Enjoy a modern & updated kitchen with 42″ uppers and beautiful granite counters, complete with an island/breakfast bar that offers flexibility of use for gatherings and entertainment. The primary bedroom on the 2nd level features a spacious walk-in closet and ensuite bath with modern style dual vanities and a large standing shower. A brick paved courtyard at the rear offers the perfect setting for your morning coffee, a soak in the sun, or summertime BBQ with family & friends. This fully enclosed area provides added privacy for year-round enjoyment. Community amenities includes a spacious clubhouse for resident’s use, a fitness center, playground and junior Olympic-sized Pool. The property is conveniently located within minutes of SR 429 and SR 414, with easy access to all major roads and highways, shops, restaurants, medical facilities and local entertainment. Don’t miss the opportunity to make this your “home sweet home”!

