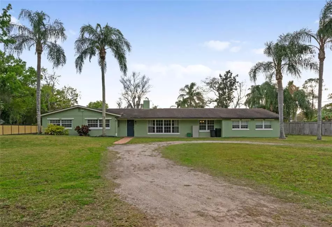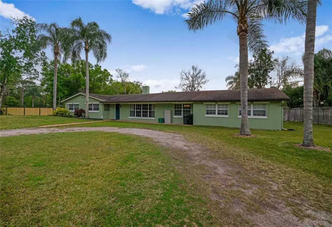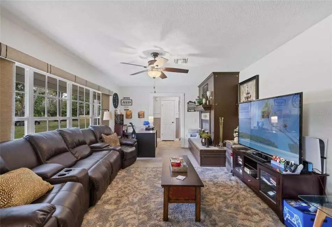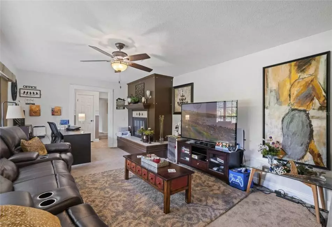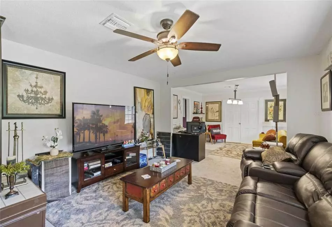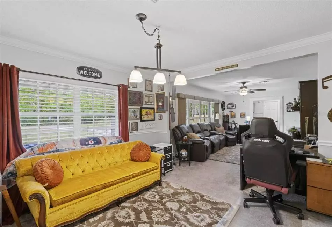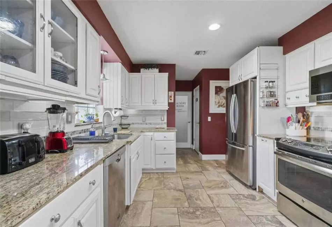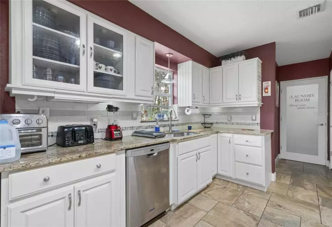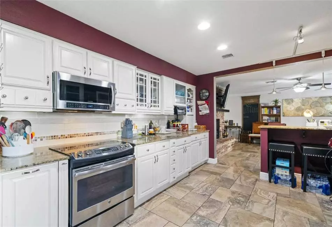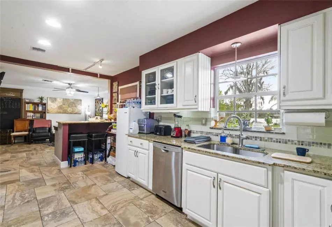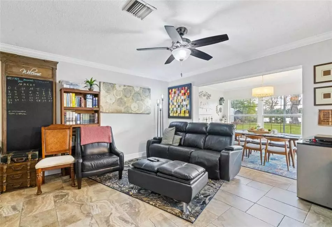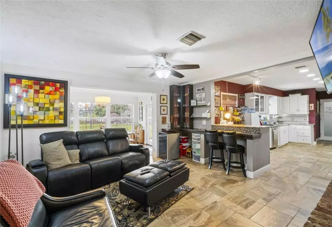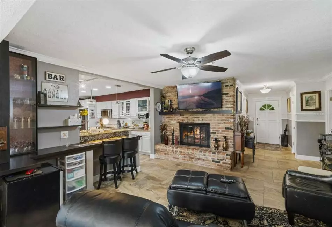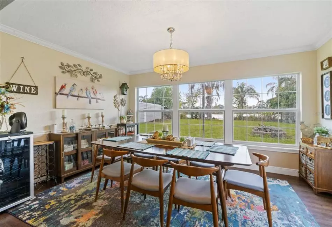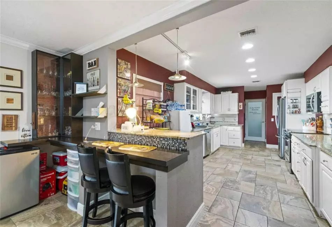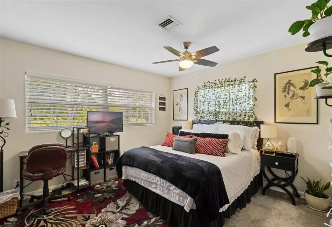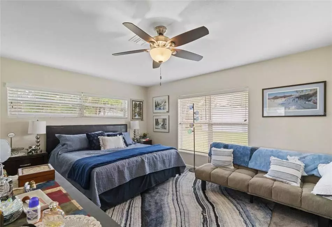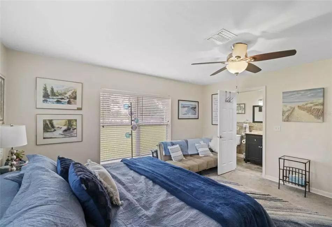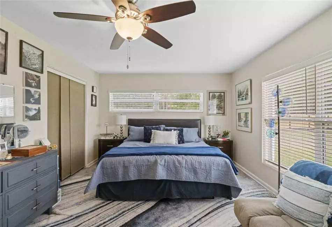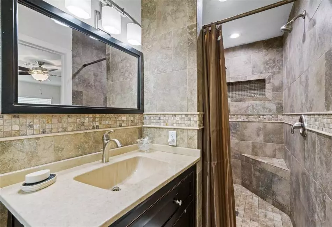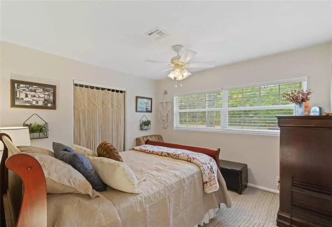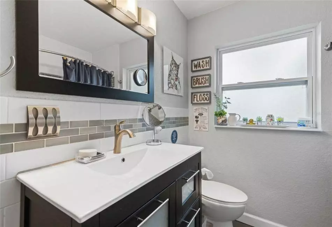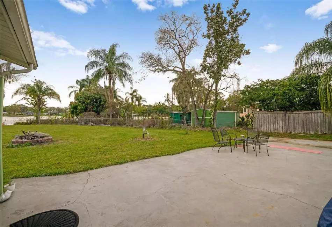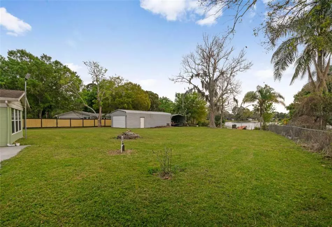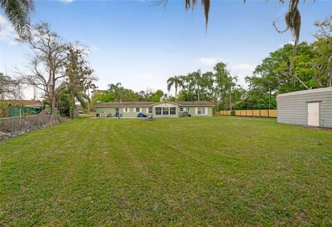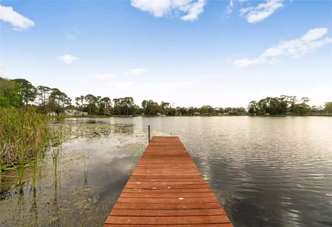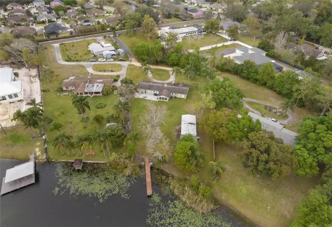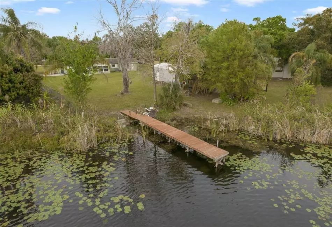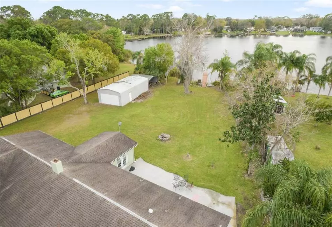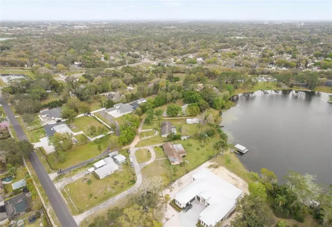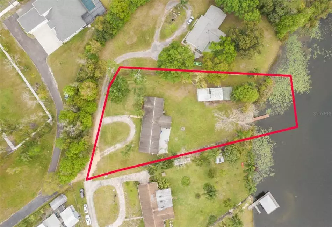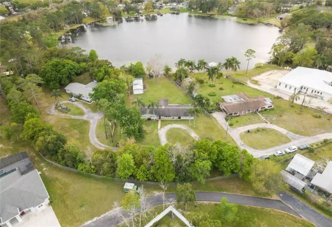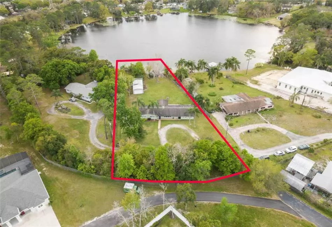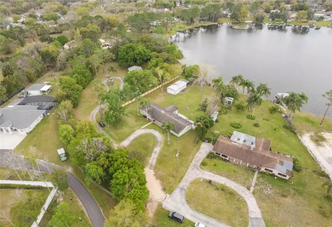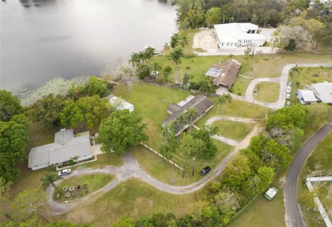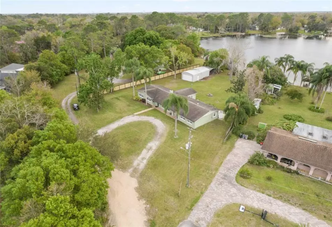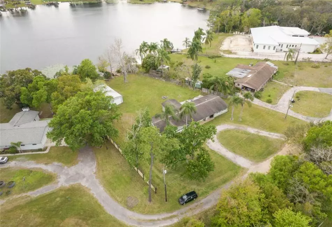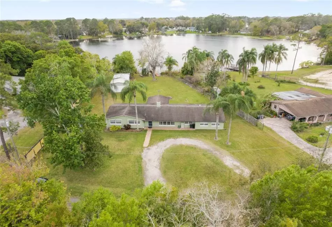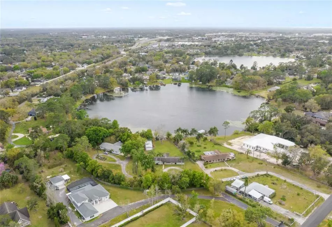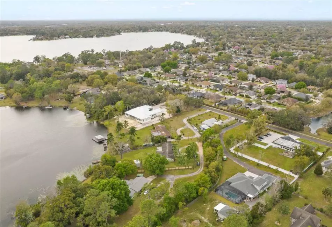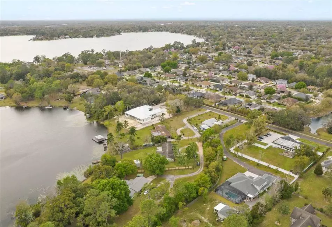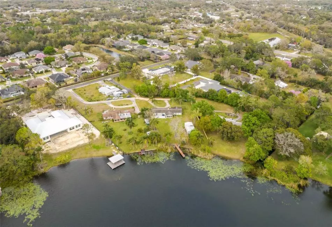Welcome to your dream lakefront retreat! This immaculate 4-bedroom, 3.5-bathroom home boasts unparalleled views of the serene waters and offers a lifestyle of luxury and relaxation. Situated in a prime location on almost 1 ACRE of land, this fully remodeled sanctuary combines modern elegance with the tranquility of lakeside living. This property also features an 800 sq ft WORKSHOP, perfect for hobbyists or those in need of extra storage space. Step inside to discover a gourmet kitchen, perfect for the culinary enthusiast, featuring top-of-the-line appliances, sleek countertops, and ample storage space. The adjacent family room provides a cozy ambiance for gathering with loved ones, while the spacious living room offers breathtaking views. Entertain in style in the formal dining room, where every meal becomes a memorable experience amidst elegant surroundings. Retreat to the expansive master suite, complete with a lavish ensuite bathroom and sweeping views of the water. Outside, indulge in the ultimate outdoor experience on your very own fishing pier, where you can cast a line and reel in the day’s catch. Whether you’re enjoying a morning cup of coffee or hosting a sunset soiree, the expansive outdoor space provides the perfect backdrop for every occasion. With its unparalleled location, luxurious amenities, and breathtaking views, this lakefront paradise offers a lifestyle of unparalleled elegance and serenity. Don’t miss your chance to make this your own personal oasis – schedule a showing today and prepare to embark on a journey of lakeside luxury! Call today for your private showing.

