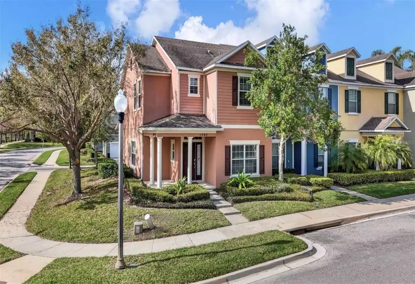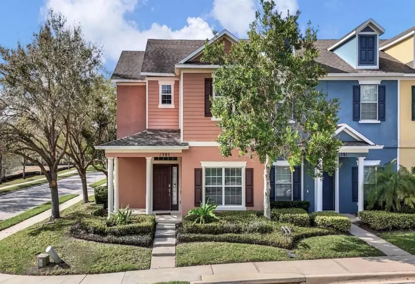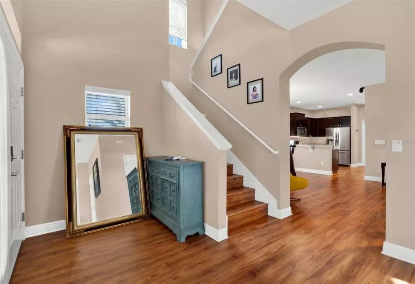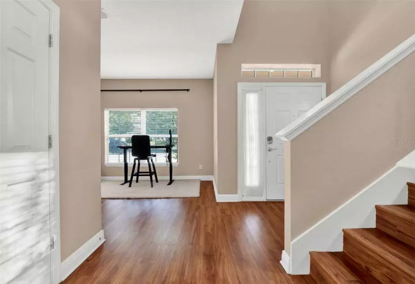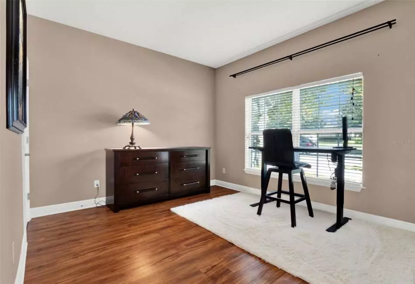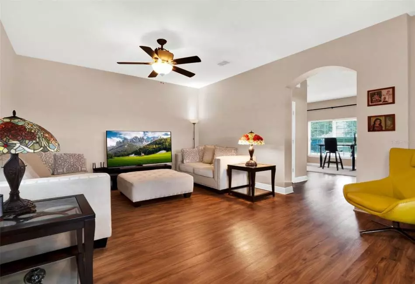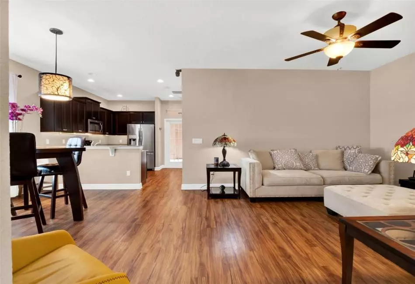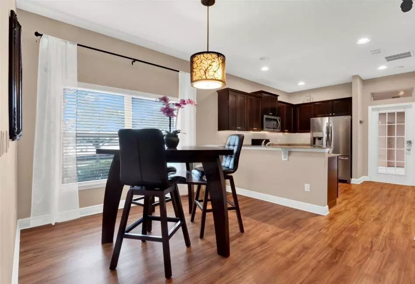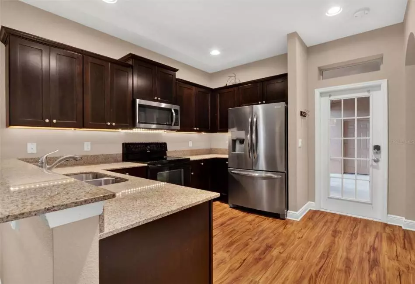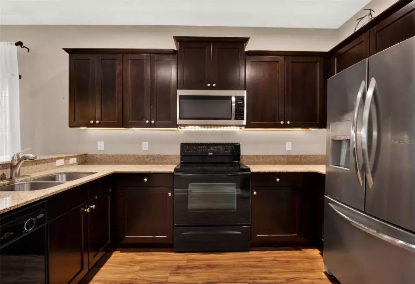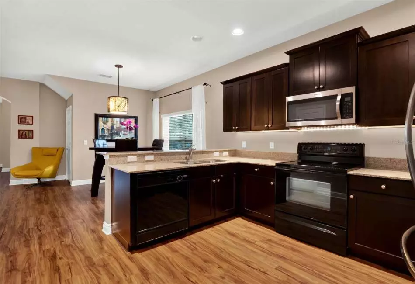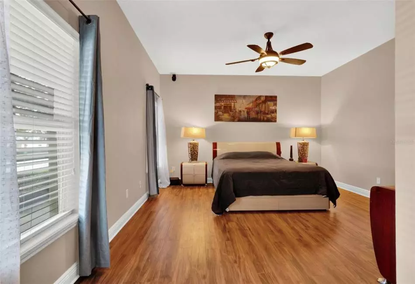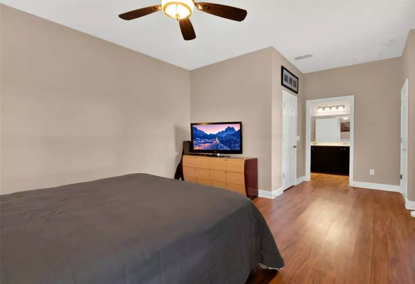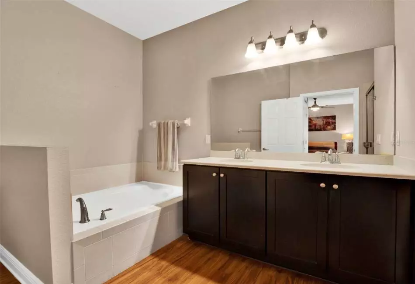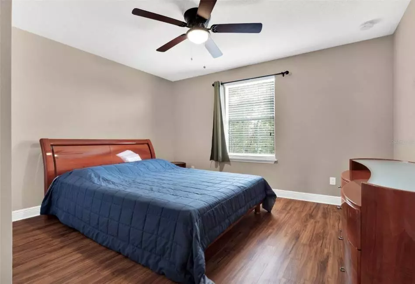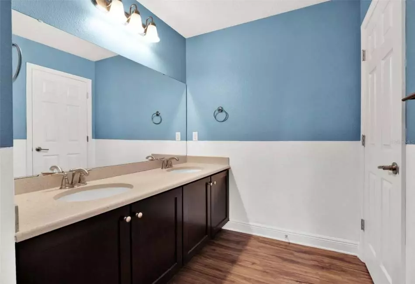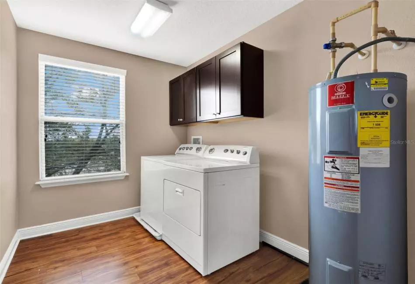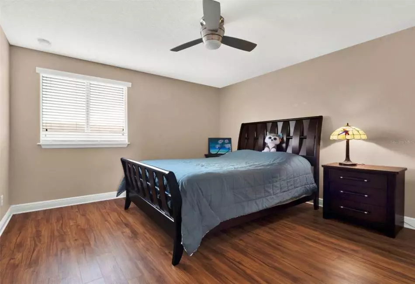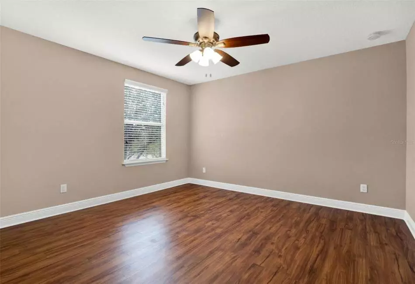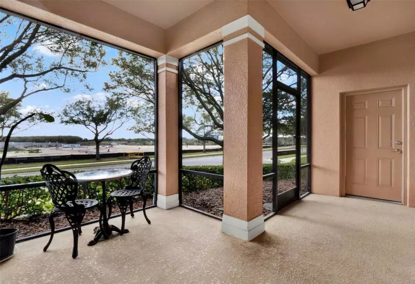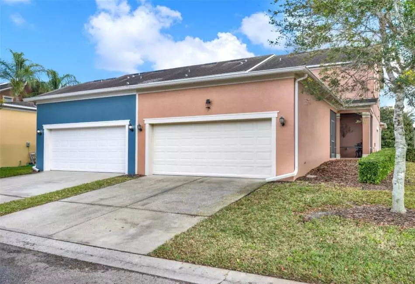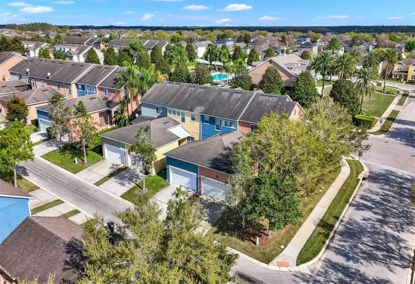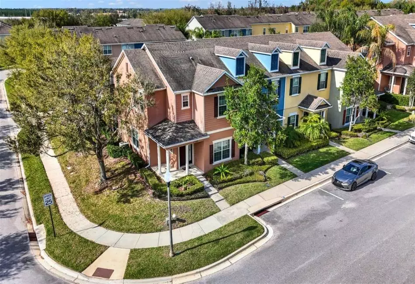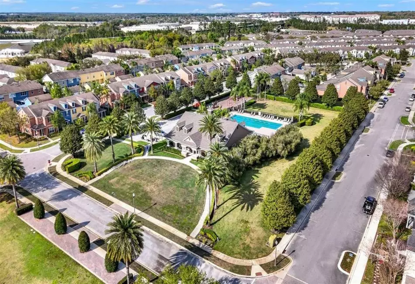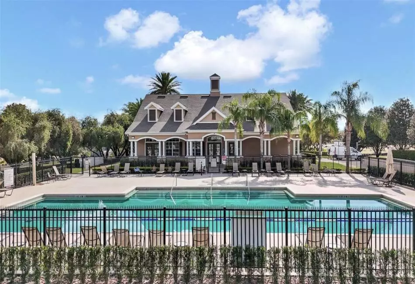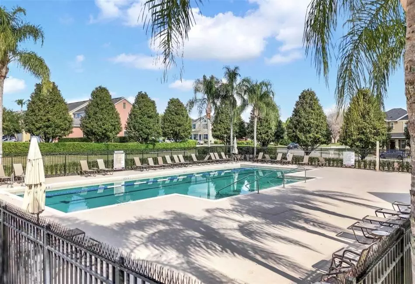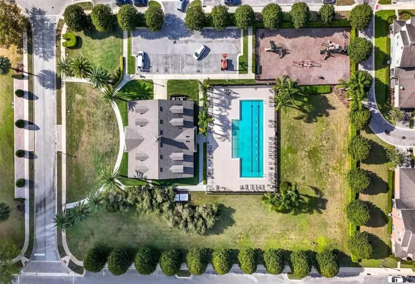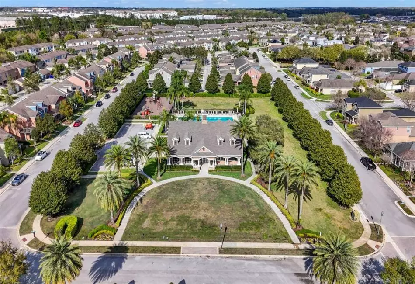*NEW PRICE! Perfectly nestled in the heart of Emerson Park, this lovely corner lot townhome features a smart and spacious 2000 sq. ft, 4 bedroom, 2 ½ bath open floor plan design. A charming covered front porch entryway welcomes you to the spacious living and dining room areas. Entertain in style with family and friends in the beautiful adjacent kitchen showcased by granite countertops, 42” cabinetry, stainless steel appliances, separate breakfast room, and breakfast bar. The expansive primary bedroom and en-suite bath with dual sinks, garden tub and large shower and is conveniently located on the main floor. Just upstairs, you’ll find three ample-sized bedrooms, a full bath and the sizable laundry room with extra cabinetry for storage. Durable laminate wood flooring extends throughout both floors. Relax and unwind on the private screened patio area situated between the home and rear 2-car oversized garage. Steps away is the community’s fabulous resort-style pool, club house, fitness center and play space. Emerson Park residents enjoy close proximity to A-rated schools, shopping, dining, hospitals as well as ease of access to commuting highways such as 441, 429, and 414 making trips to Orlando’s renowned theme parks, entertainment venues, major airports and beaches a breeze. Outdoor enthusiasts will love spending time canoeing, hiking or enjoying the serene horse and bike trails at the nearby natural springs of Wekiva State Park, Kelly Park, and Rock Springs Run. Additionally the 22-mile long West Orange Trail is ideal for running, walking, and biking. Don’t miss your opportunity to make the beautiful property and community home. Schedule your private showing today!

