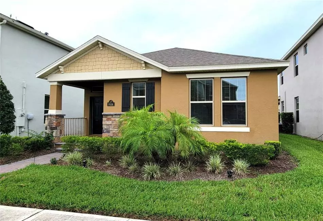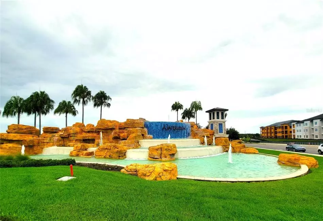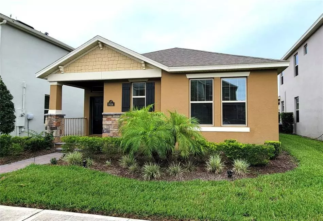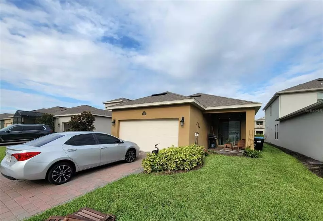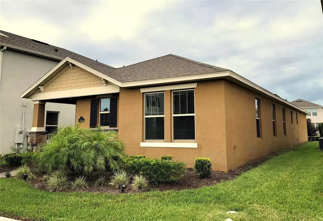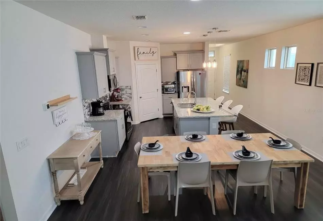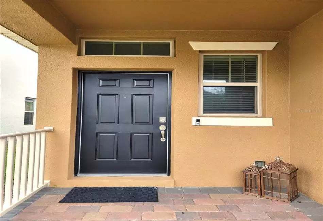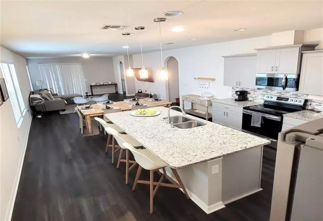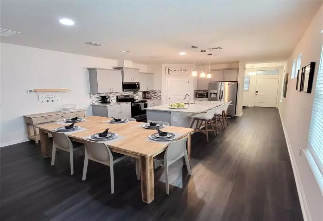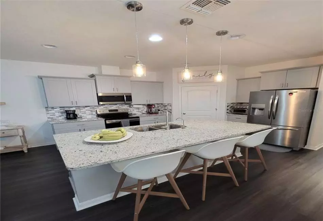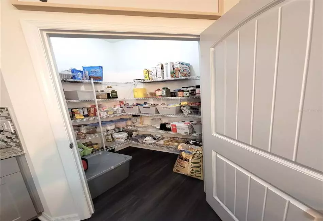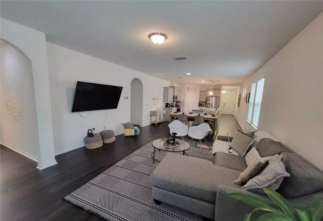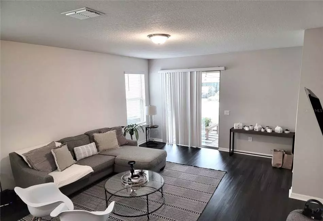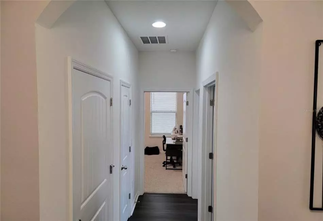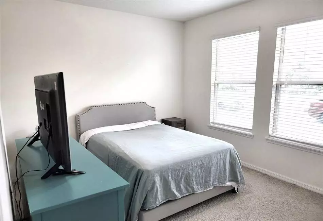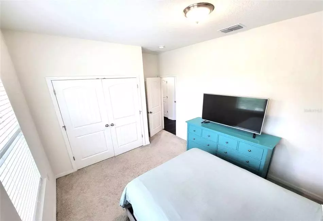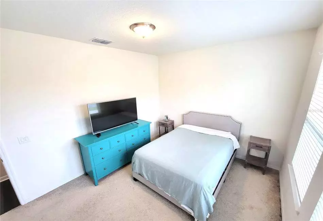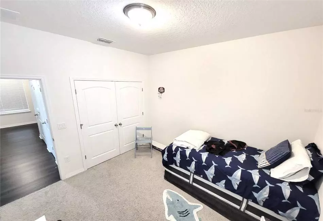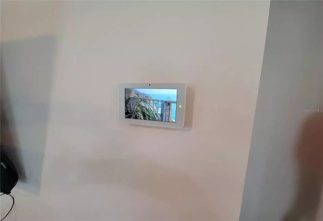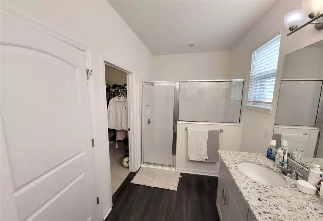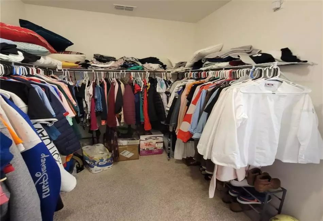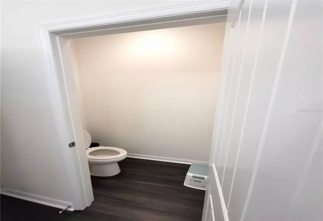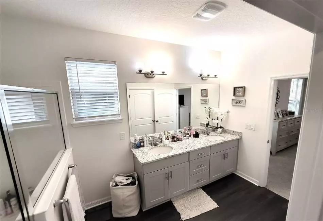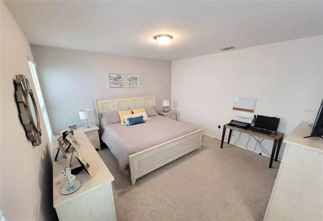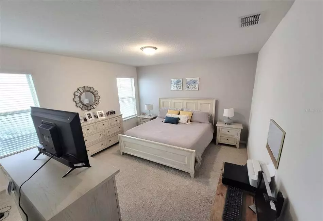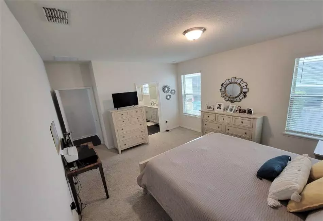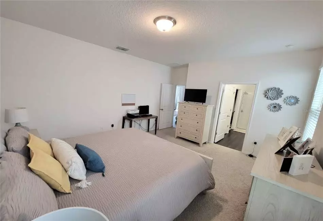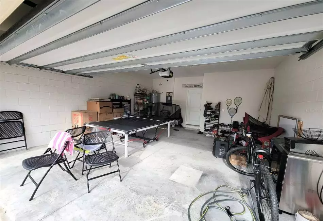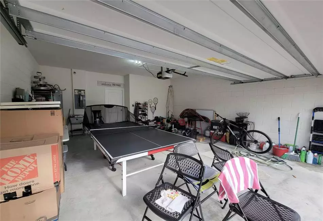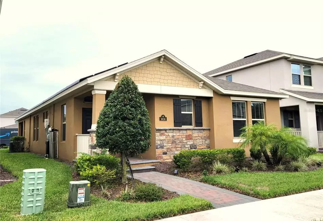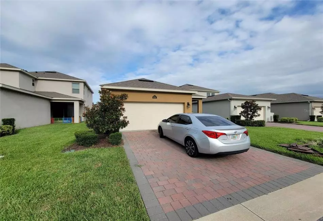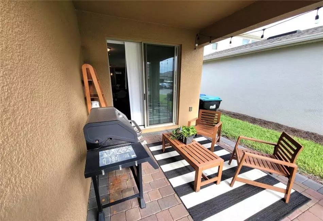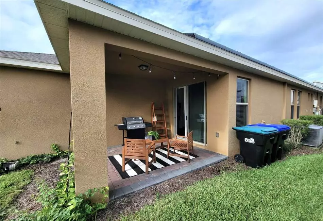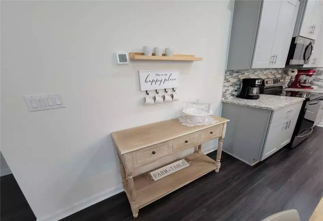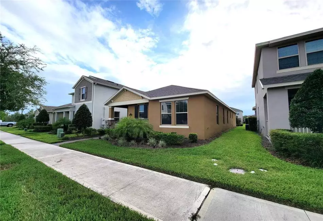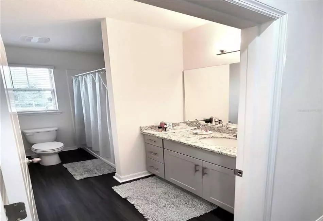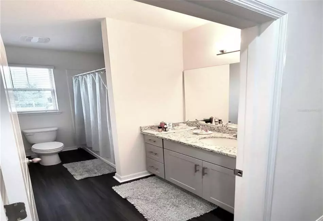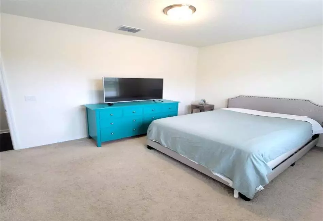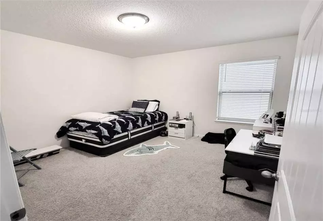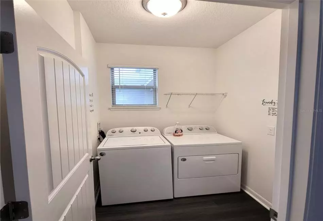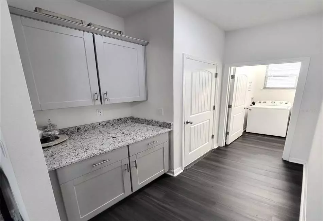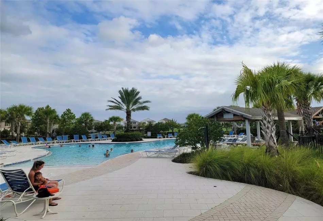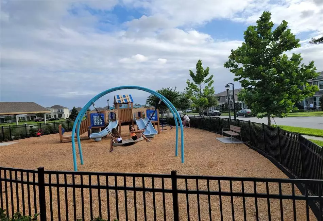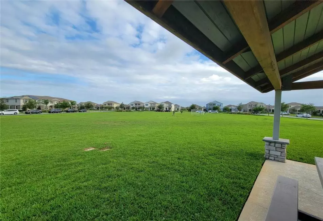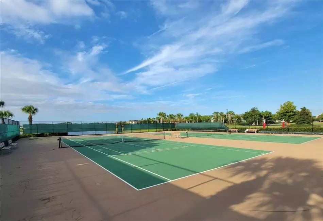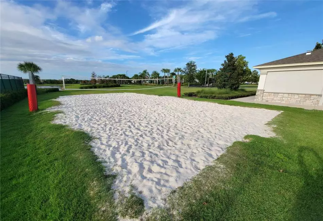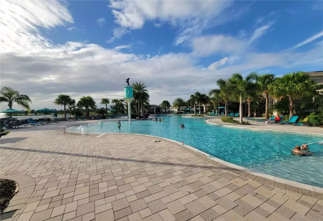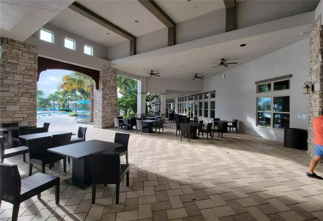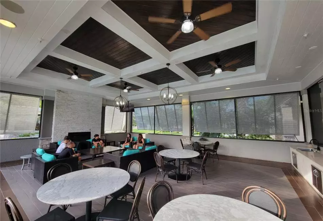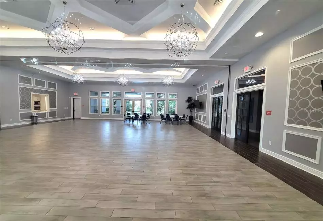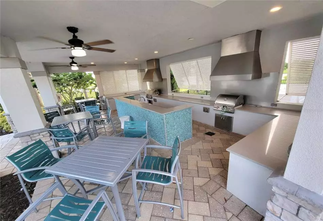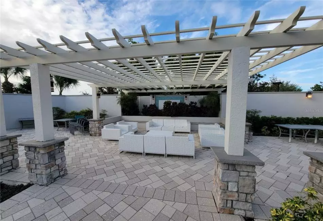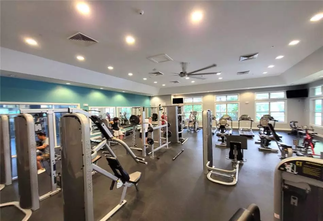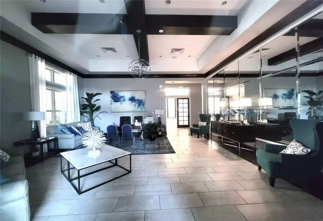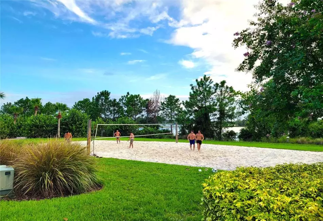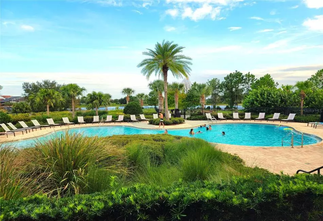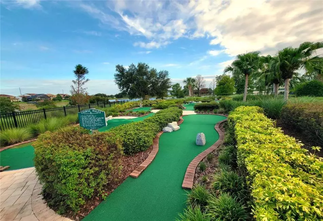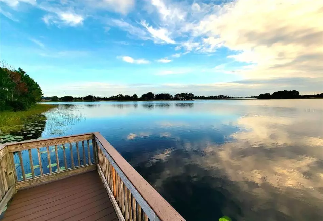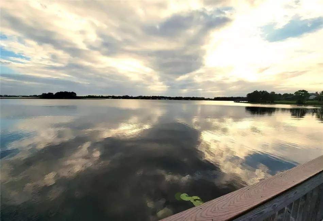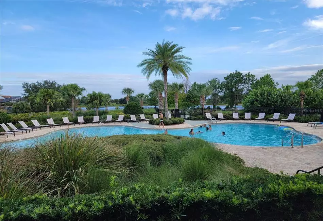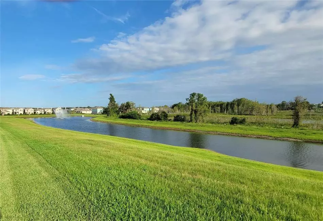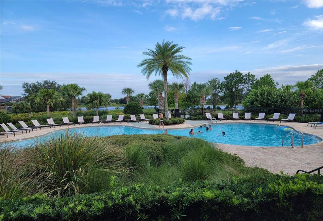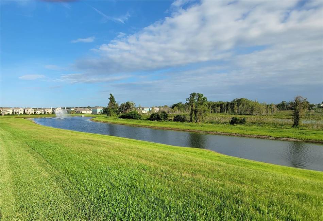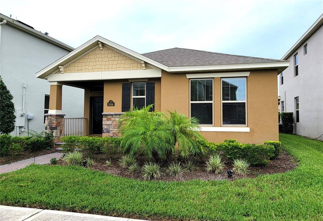Situated in the sought-after Waterleigh community, one of the most popular communities in Horizon West/Winter Garden this stunning 3-bedroom, 2-bathroom home offers the perfect blend of comfort, style, and convenience. This home is perfect for those seeking a tranquil and inviting living environment. Upon entering, you’ll be greeted by a warm and inviting atmosphere that flows throughout the entire home. The open-concept layout seamlessly connects the living room, dining area, and kitchen, creating a space that is perfect for both everyday living and entertaining. The kitchen features modern appliances, ample counter space, and a great circulation area. You will love cooking in the well-appointed kitchen with stainless steel appliances, a walk-in pantry, and an ample island w/ bar top seating that is perfect for gatherings. The kitchen has a water filtration system running to the fridge and a separate water faucet on the island. Whether you’re preparing a quick meal or hosting a dinner party, this kitchen is sure to impress. The adjacent dining area is spacious and offers a lovely backdrop for enjoying meals with family and friends. The master suite offers privacy as it is separate from the other rooms located in the home, complete with a spacious bedroom, a walk-in closet, and an en-suite bathroom. The additional bedrooms are well-appointed, providing comfort and convenience for family members or guests. The home offers a large laundry room and a drop zone area situated next to the two-car garage perfect for your keys, tools, shoes…etc….
Located just minutes from DISNEY, in a family-friendly, GOLF CART FRIENDLY community, The owners of this home have access to a range of RESORT STYLE amenities, including 2 clubhouses with 2 beautiful large pools, a splash pad, 2 fitness centers with play area, miniature golf, beach volleyball, tennis, lake view BBQ/picnic area, dog-park, community dock, water-view walking trails. Location benefits include conveniently at the entrance of the community a new Publix shopping center, near Highway 429, and Highway 192, restaurants, and shopping at Flamingo Crossings, Hamlin, and Winter Garden Village. All lawn maintenance is provided through the community…..
The buyer must assume the debt for the installed solar panels

