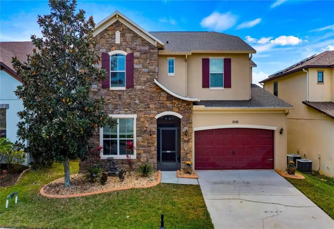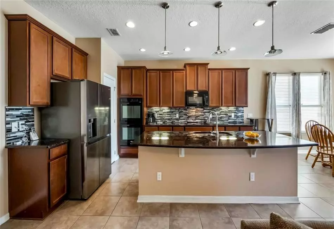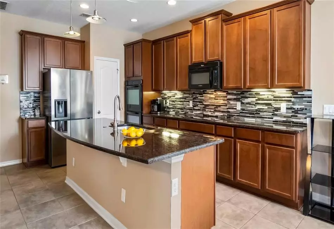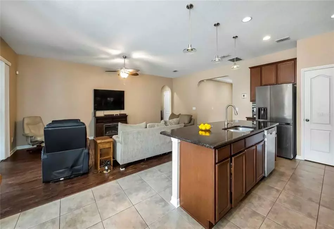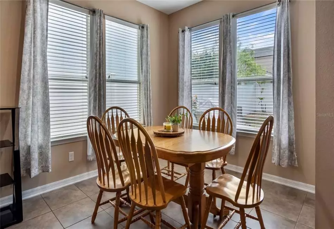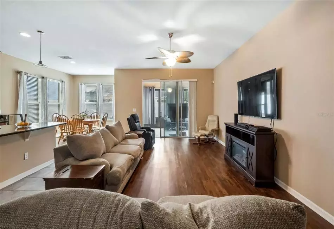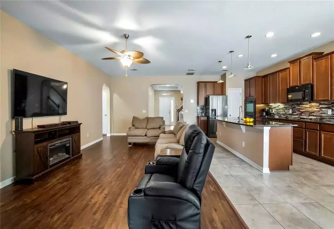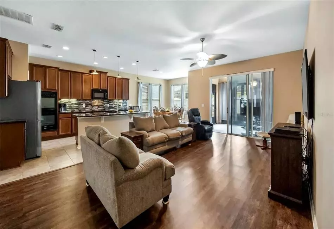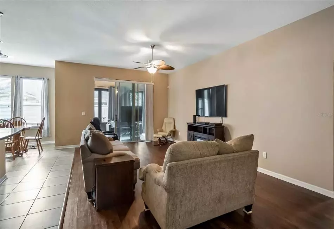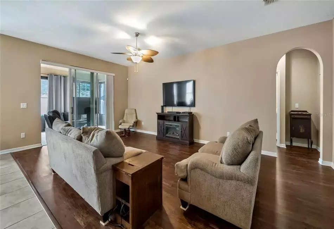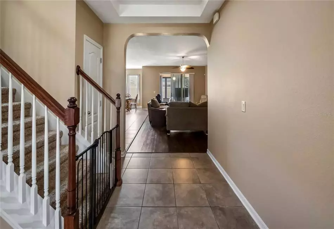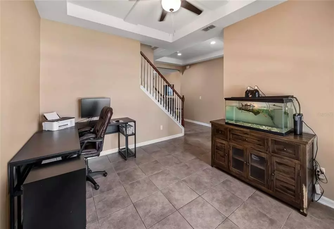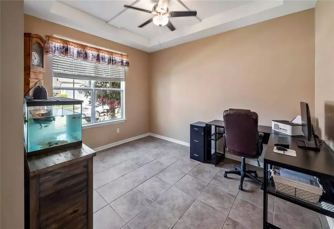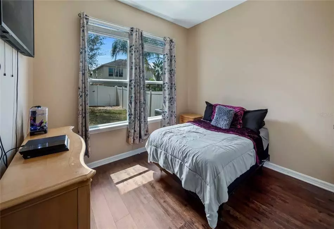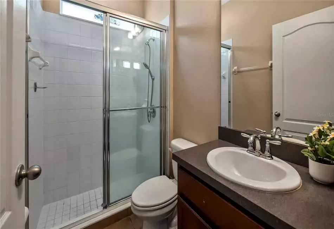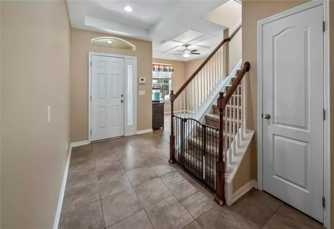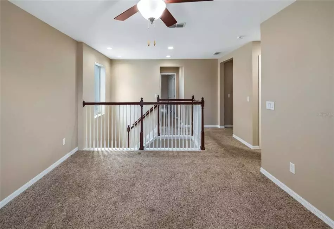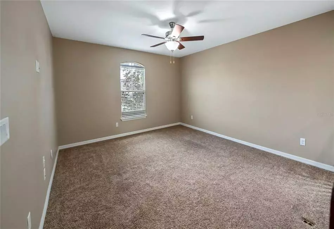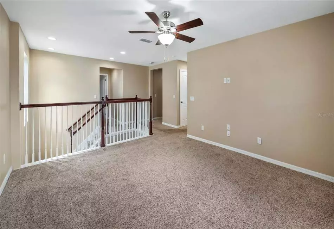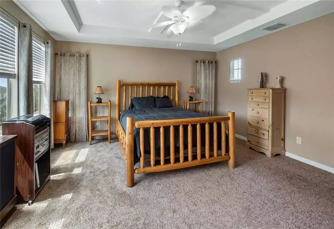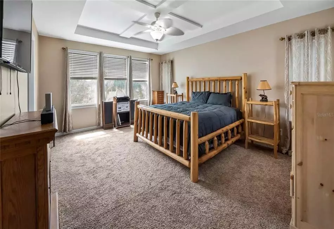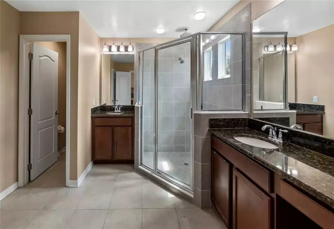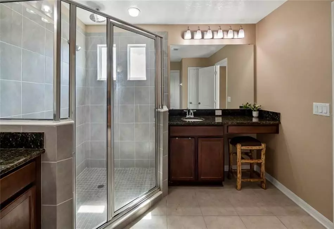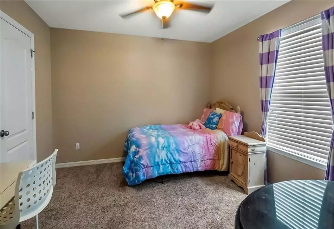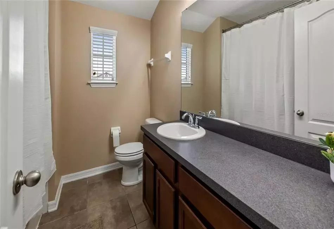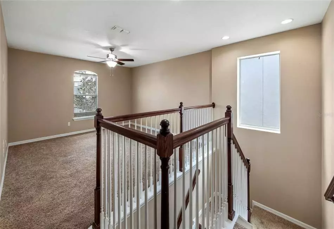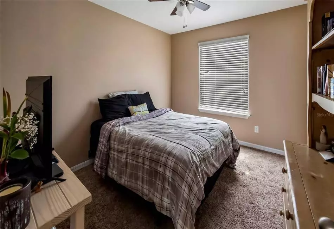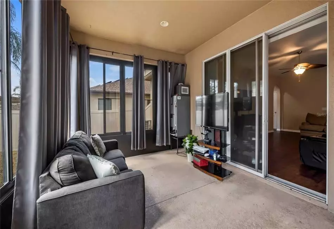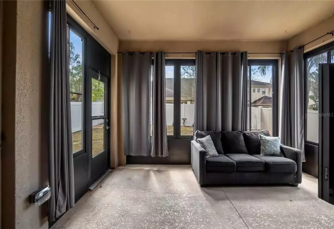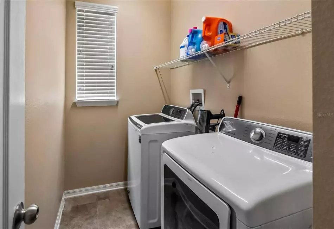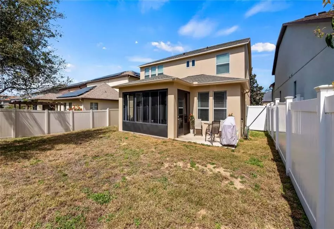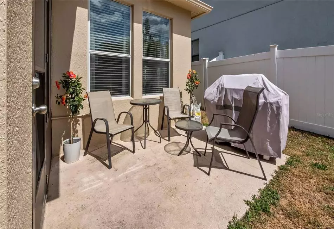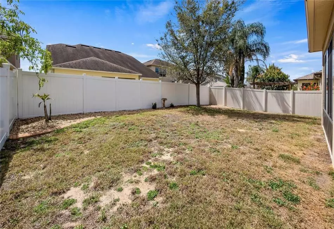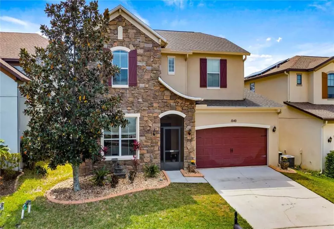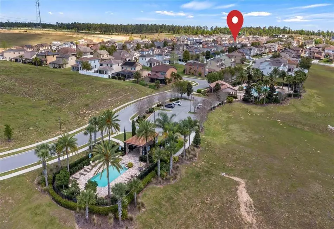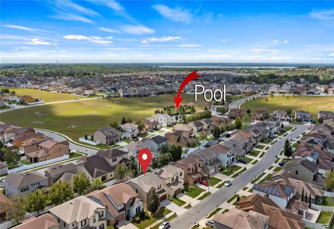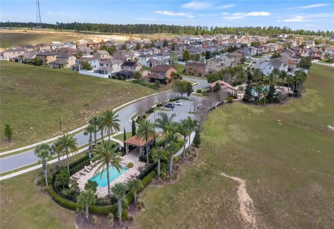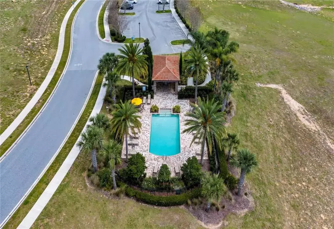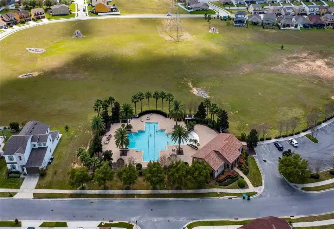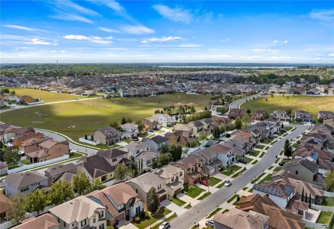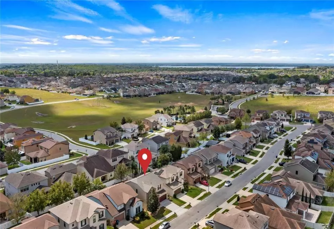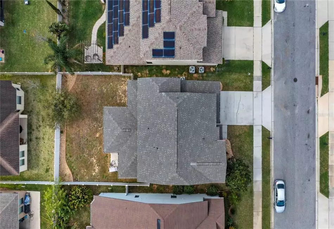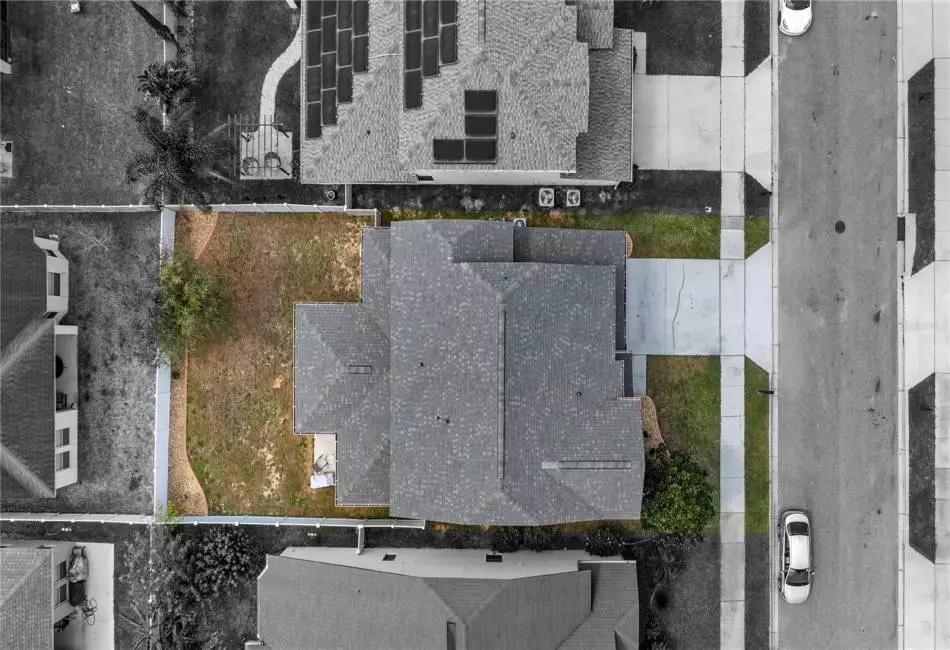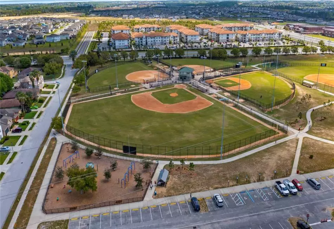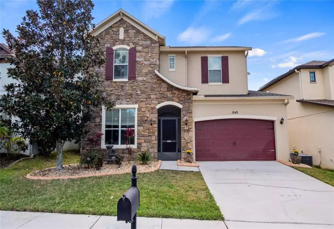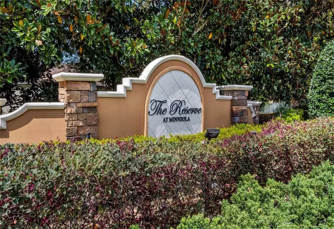Welcome Home! This is your chance to Own in the sought after neighborhood of the Reserves at Minneola and walk in with 35k+ in equity. Sprawling approx 3000 SF of living space, the possibilities are endless. Pull into the driveway to be greeted by a stone facade exterior, pavered curb appeal, and screened front patio entryway. The Andover model features a 3-way split floor plan, with 1 Bedroom and Bathroom downstairs and 3 Bedrooms/2 Bathrooms upstairs. This layout provides convenience for professionals or families. Enter the home to find what could be your home office, or your formal dining area. As you continue through, marvel at the open concept of the kitchen, living room and a second dining area, perfect for entertaining family and/or friends. The kitchen comes complete with 42″ Cabinets with crown molding, an oversized 9′ one-level island, Granite countertops, an oversized walk in pantry, a NEW refrigerator and a double oven. Make your way out of the glass sliders into the enclosed patio addition with its own A/C handler. Ideal for an extra bedroom or more entertainment space. In addition, this floorplan features a bonus room/loft upstairs. Other Bonuses include: NEW ROOF, NEWER A/C, Newer flooring throughout non-tiled areas, new tiling in Master Shower, Landscape Curbing and JUST PAINTED INTERIOR AND PRESSURE WASHED DRIVEWAY & WALKWAY. Talk about Location! The Reserves at Minneola is Located walking distance to the Minneola Athletic Complex, minutes from the new turnpike exit, the new Publix shopping plaza with Publix Pharmacy, and the COMING SOON Advent Health and 40,000 SF Crooked Can Brewery and marketplace. Minneola is also home to, and nearby, many top-rated schools including Grassy Lake Elementary, Pinecrest Academy, and not too far from Montverde Academy. Not to mention, at 1040 Thunderhead Lane, you are only approximately 30-35 Minutes to all the theme parks. You cannot go wrong being centrally located to all that Clermont, Minneola, Winter Garden, Orlando and the surrounding areas have to offer. Schedule a showing today to see how you can call this home today. Video Tour https://vimeo.com/923118449

