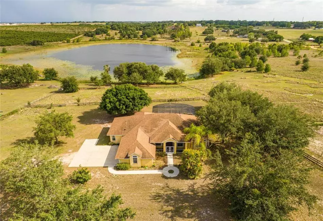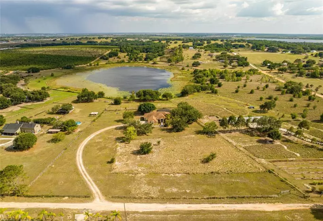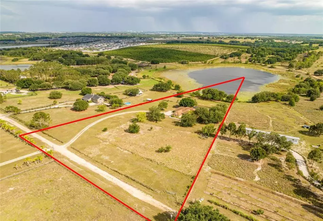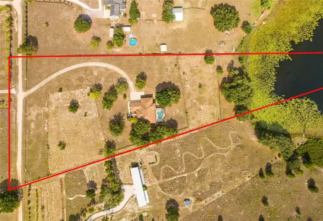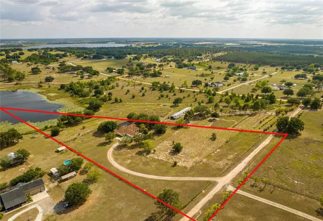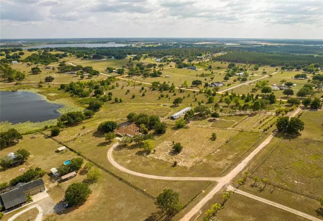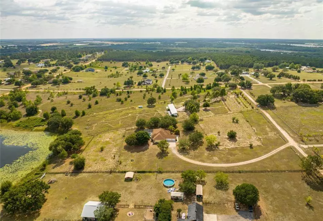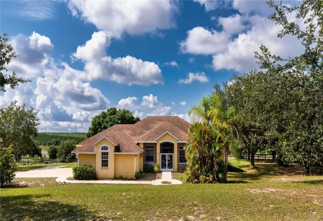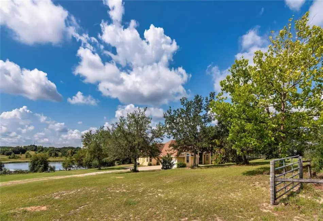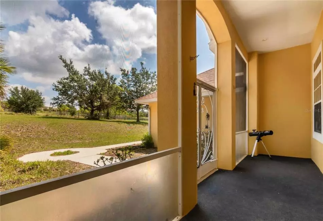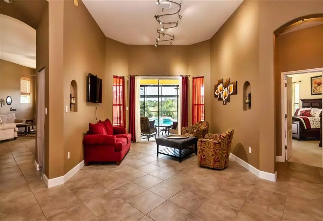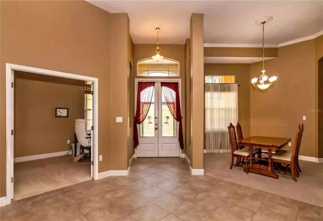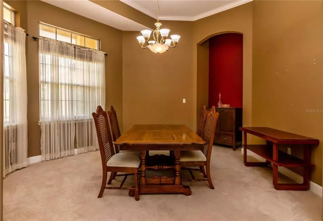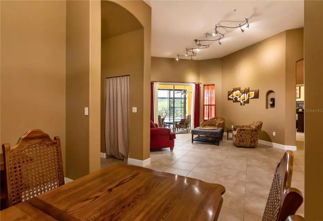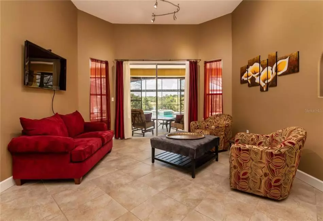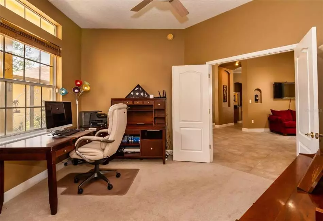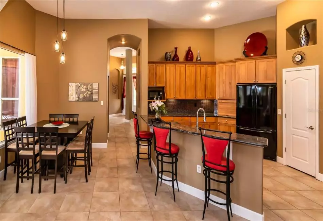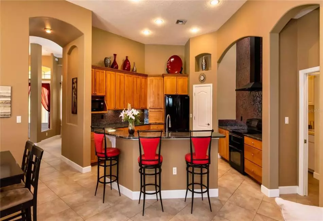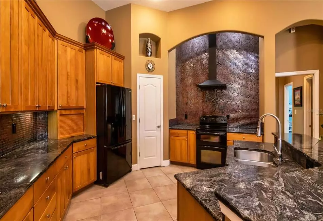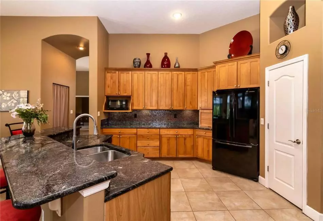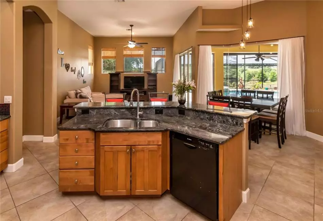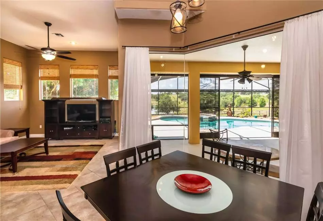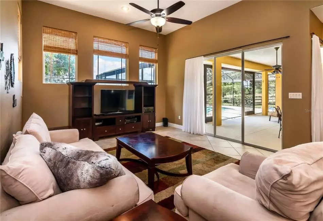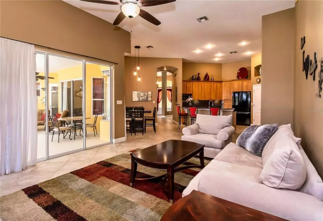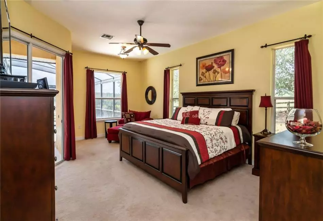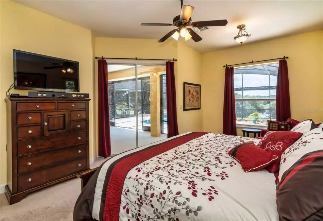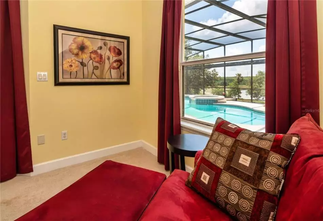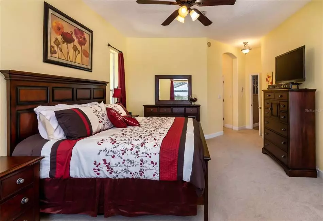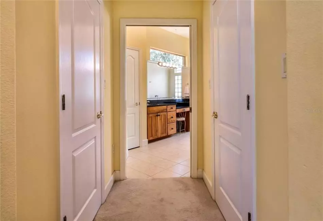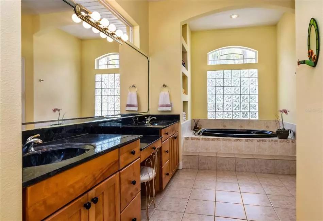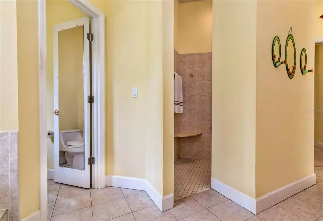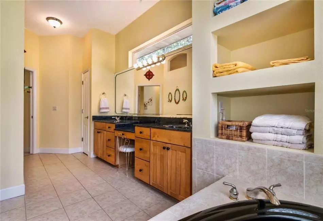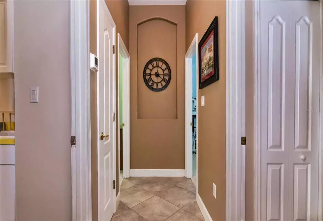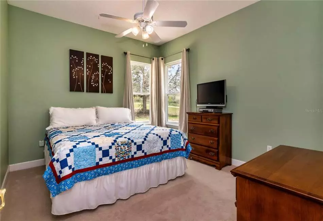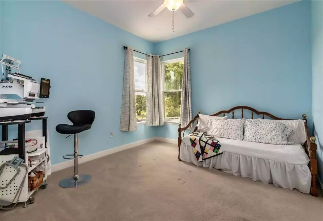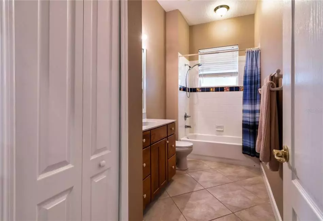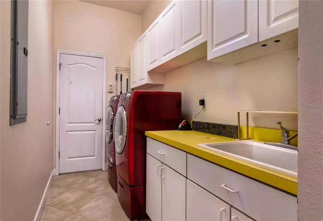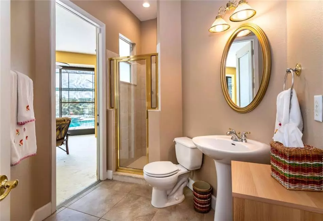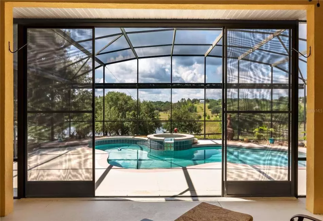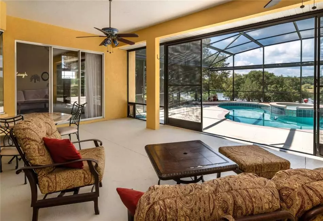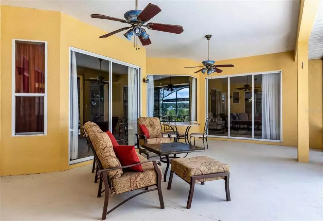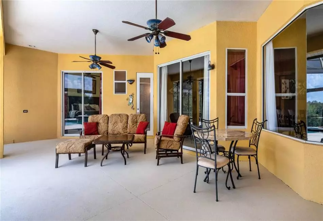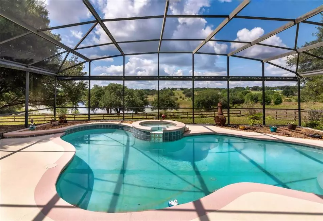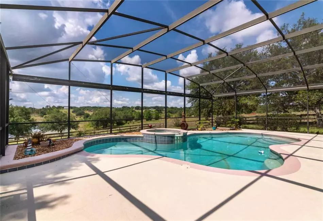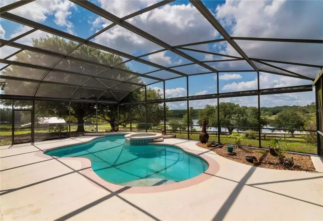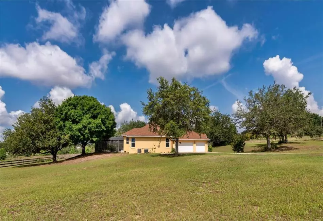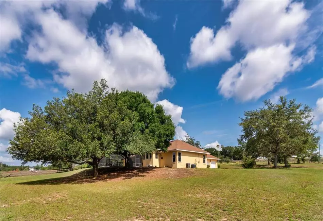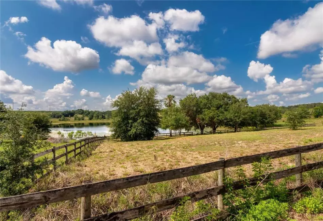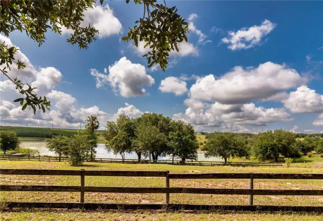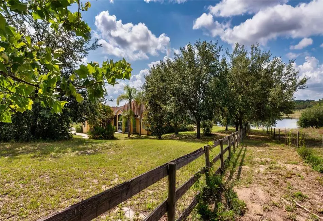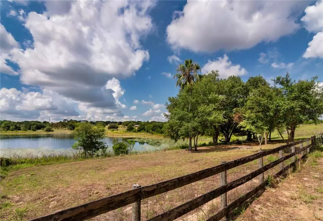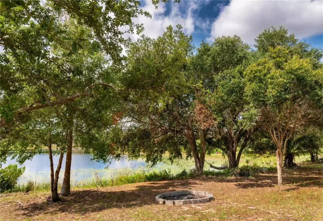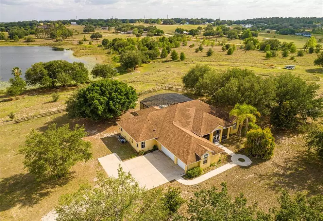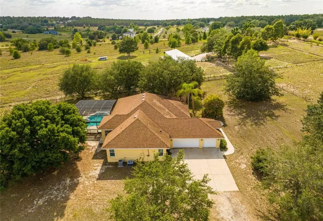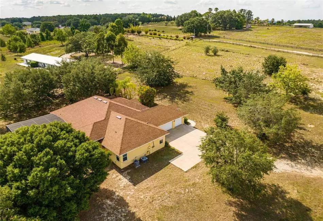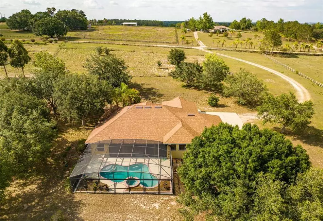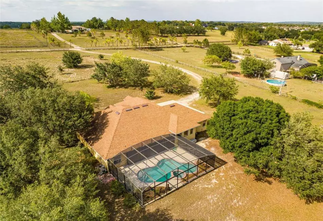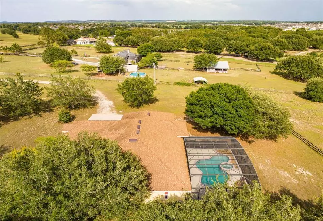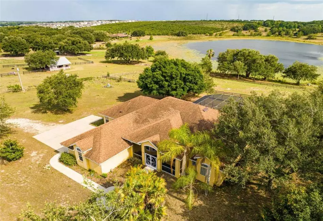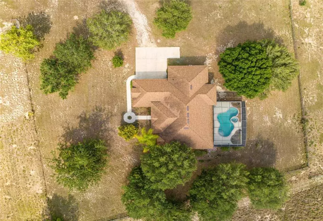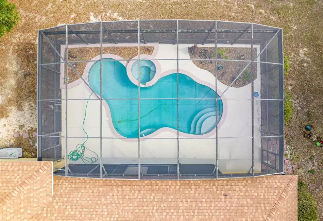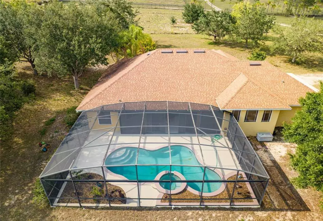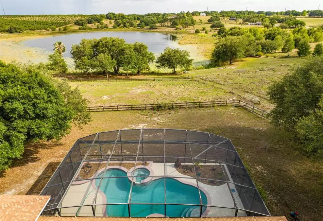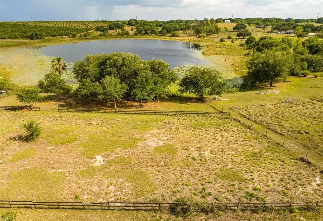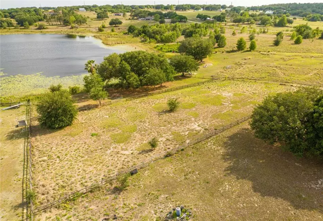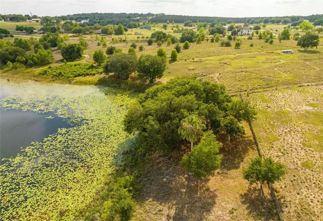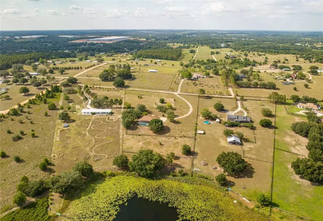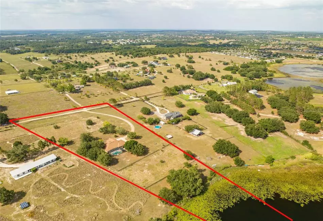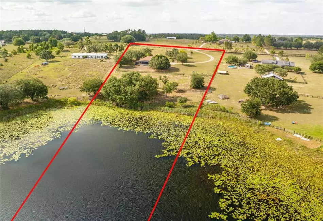Lakefront estate home with WOW factor at every turn! Expect to be impressed with this 3BR pool home on over 6 acres with private access to Sams Lake. The property is zoned for horses and has areas of livestock fencing. There is no HOA. Parking pad will accommodate a number of vehicles, including a boat. Roof new in 2018. The home is contemporary in design and features separate formal living and dining areas, a kitchen that opens to the family room, a dedicated office and a split bedroom plan. Step inside to the open formal living/dining space. The living area has sliding door access to the lanai and offers your first view of the pool and lake beyond. Walking over to the heart of the home you’ll find your gourmet style kitchen and family room. Kitchen boasts granite counters, breakfast bar, abundant raised panel cabinetry, under cabinet lighting, soft-close drawers, tile backsplash (including an impressive wall of tilework behind the range), walk-in pantry, and a generous sized eat-in space that overlooks the pool. The family room makes a great gathering space and offers access to the lanai. Master suite on one side of the home – ideal for privacy. HUGE bedroom – big enough for sitting area or private desk, with access to the lanai and lovely water views. Here you’ll enjoy two walk-in closets and elegant master bath with oversized dual sink vanity (w/seated area), jetted tub, walk-in shower w/convenient bench seat and multiple shower heads. Secondary bedrooms are tucked off the home’s hallway by the kitchen – both generous in size (king size bed is no problem). Another reason to love this home is all that you have out back – spacious screened-in lanai with sliders that can serve as child safety fence, access to a pool bath (with shower), and a pristine pool/spa under screen enclosure – all with lake views. Plenty of space here to enjoy fun in the sun (or shade). Property line extends into Sams Lake. Enjoy fishing, canoeing – build your own dock. Other notable feature: there are gopher tortoises on the property. They are a protected species, considered a keystone species because they create burrows that provide shelter for other animals (e.g. rabbits). This property is ideal for someone who loves rural life – quiet living with pastoral views, yet near to essential shopping and major roadways (3 miles to turnpike). This home is immaculate and shows well. Come see all that makes it so special.

