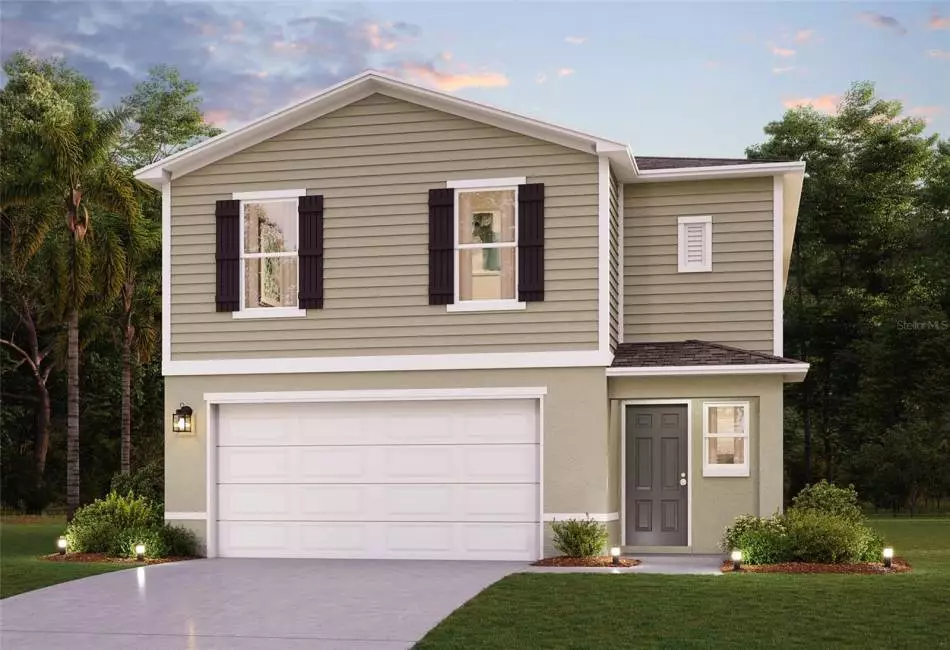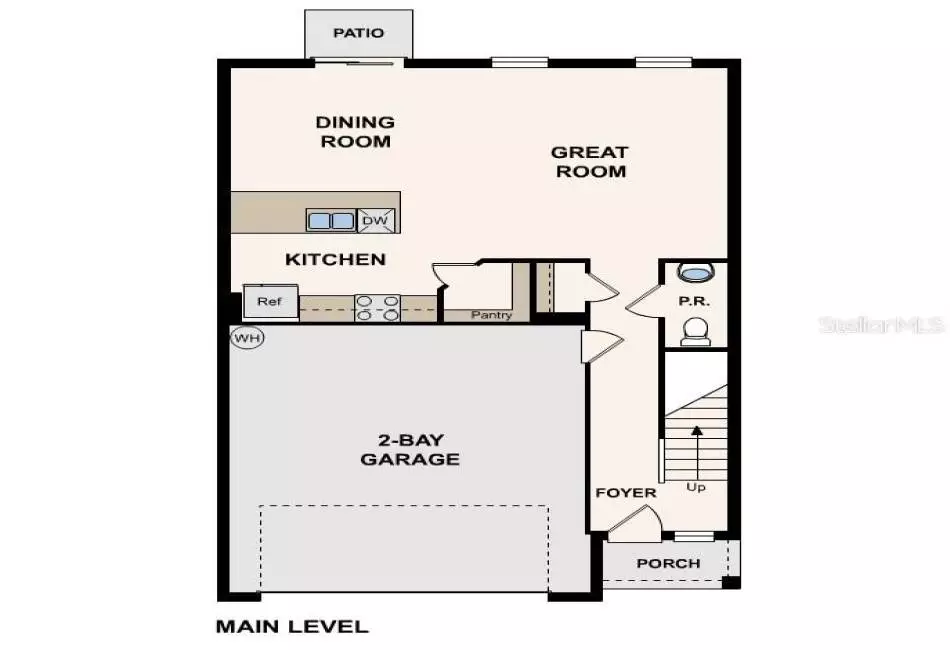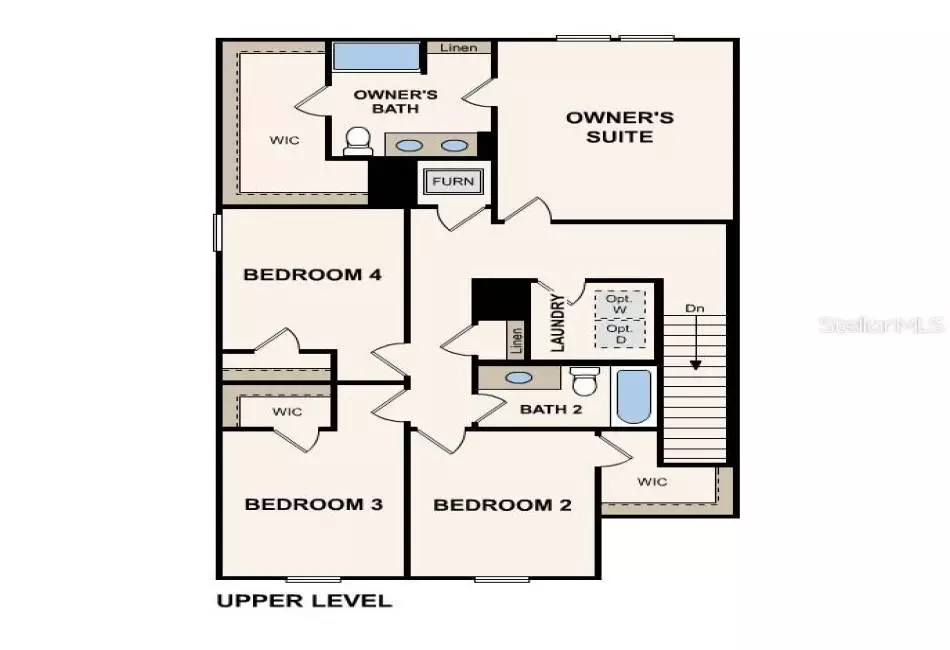Property Description
Under Construction. Come check out this BEAUTIFUL NEW 2-Story Home in the Bradbury Creek Community! The desirable Mayfield Plan boasts an open design encompassing the Living, Dining, and Kitchen spaces. The Kitchen features gorgeous cabinets, granite countertops, and Stainless-Steel Appliances (Including Range with a Microwave hood and Dishwasher). In addition, the primary suite has a private bath with dual vanity sinks and a walk-in closet. This Home also includes 3 more bedrooms and a secondary bathroom.
Features
: Electric
: Central Air
: Shingle
Additional Details
WJH BROKERAGE FL LLC
Jamie Chung Whitfield
: Dishwasher, Microwave, Other, Range, Electric Water Heater
$581
Annually
0
: Stucco, Vinyl Siding
132
North
From I-4 take exit 55 onto US 27S. Turn left onto Bates Rd. Turn right onto Rt. 17N. Turn left onto E. Johnson Ave. Turn right onto N 30th St. Turn left onto E Hinson Ave.
: Other
: Carpet, Vinyl
: Slab
2
: Walk-in Closet(s), Open Floorplan, Other, Thermostat
: Inside, Upper Level, Electric Dryer Hookup, Washer Hookup
: Two
MFR282023342
MFR282023341
48.42
Active
27-27-26-758516-004060
: Public Sewer
Active
BRADBURY CREEK
$63
2023
: Sewer Connected, Electricity Available, Water Connected, Other
Map Details
US
Florida
Polk
HAINES CITY
CHESTER
1254
AVENUE
0
W82° 24' 54.8''
N28° 6' 17.4''
33844 - Haines City/Grenelefe
$338,990
1254 CHESTER AVENUE
HAINES CITY, Florida
4 Bedrooms
2 Bathrooms
1,964 Sqft
Listing ID #MFRC7489743
Basic Details
Property Type : Residential
Listing ID : MFRC7489743
Price : $338,990
Bedrooms : 4
Bathrooms : 2
Half Bathrooms : 1
Square Footage : 1,964 Sqft
Year Built : 2024
Lot Size : 4,635 Sqft
Property Sub Type : Single Family Residence
Agent info
Mortgage Calculator
Contact Agent






