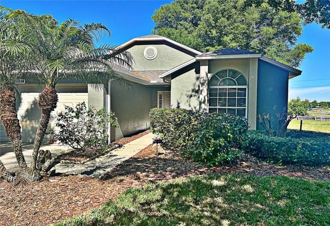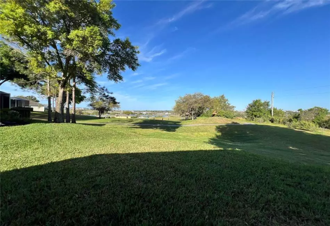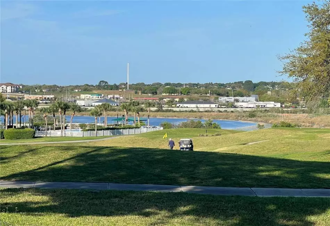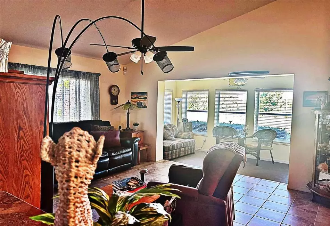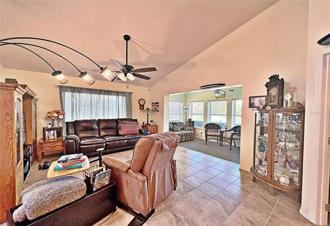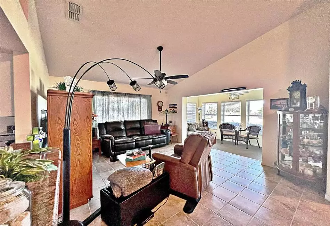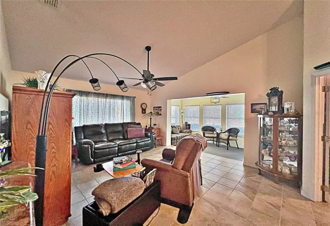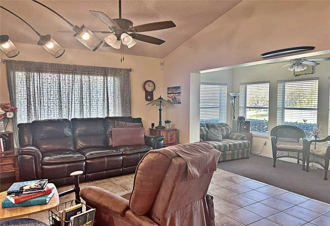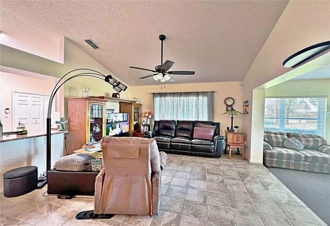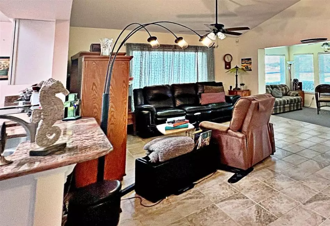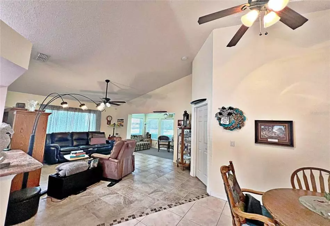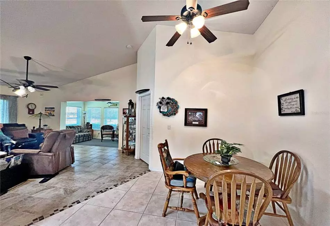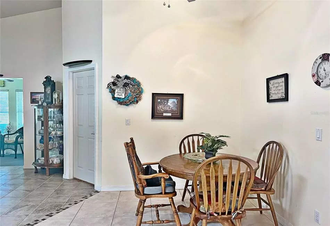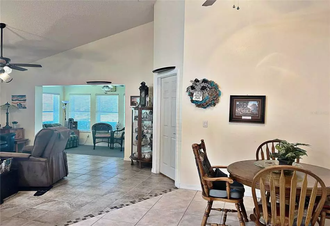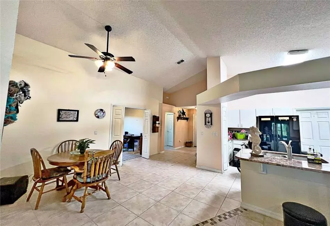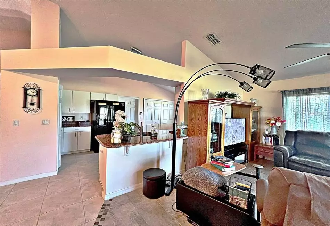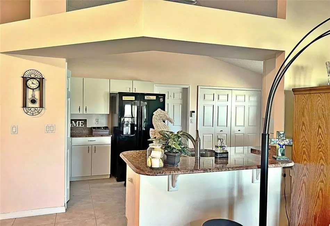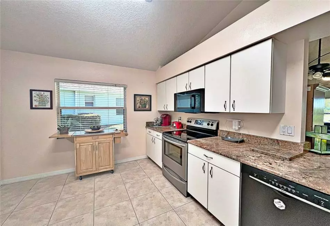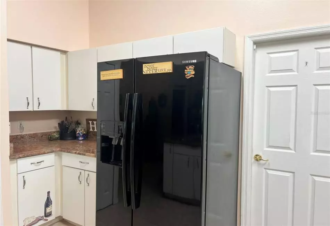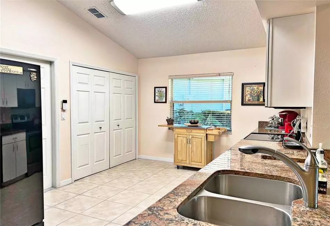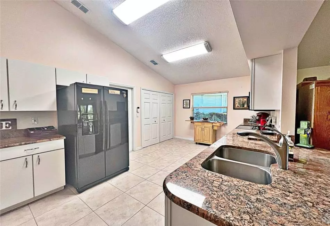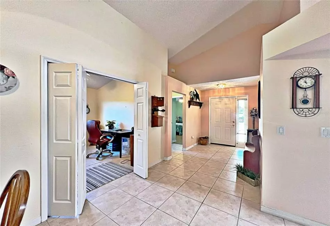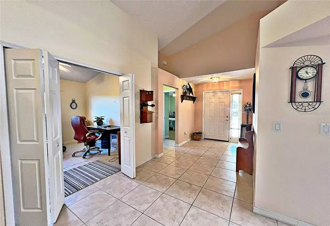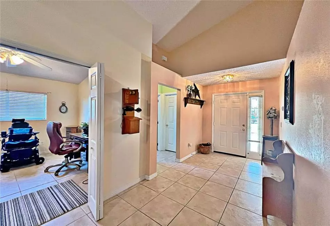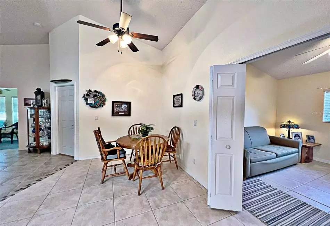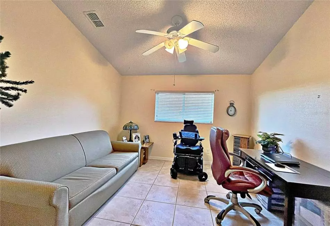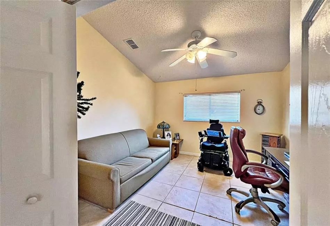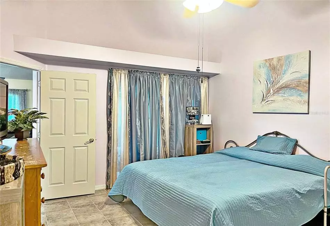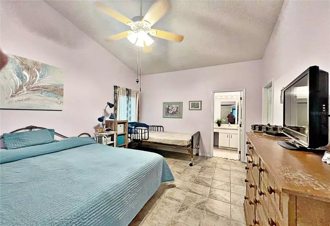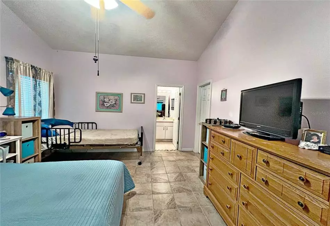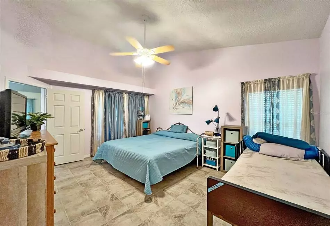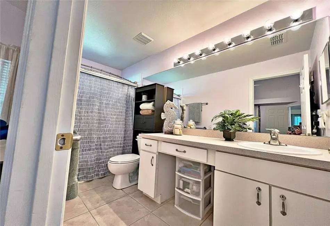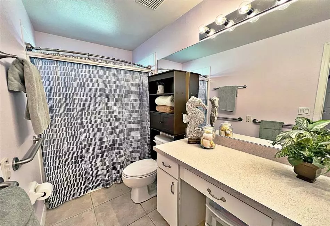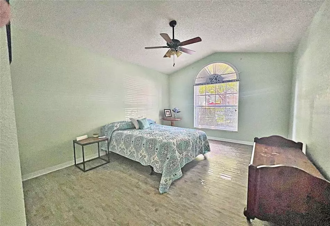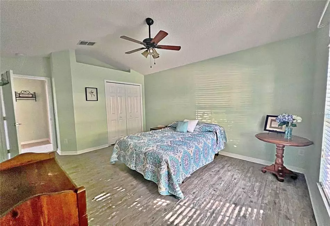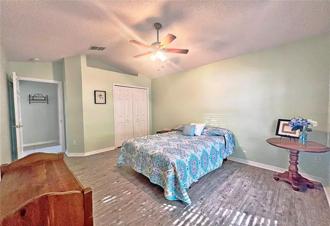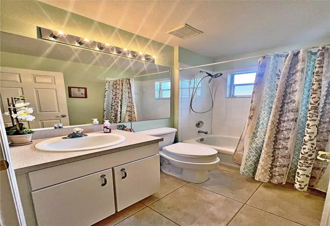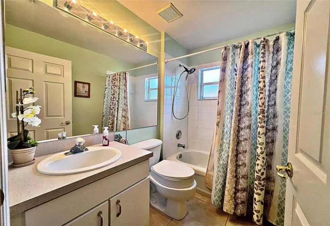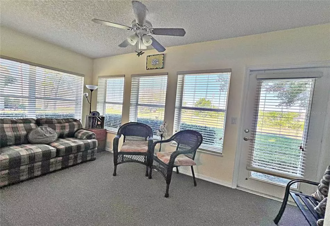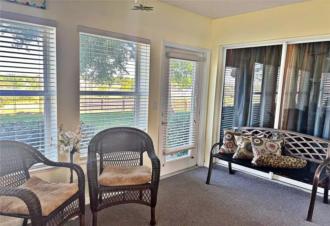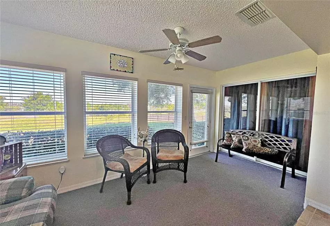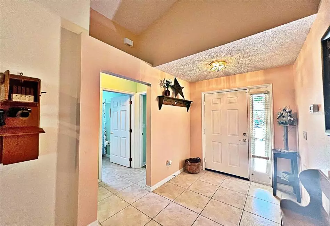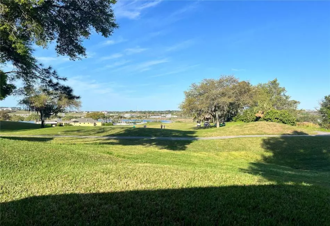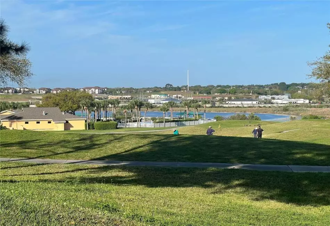This Canterbury model with NO REAR neighbors and A GOLF COUSE view. A split floor plan. Welcome guests into your home with a ceramic tile entry. The Living room has CERAMIC tile flooring and a view of the vast backyard. The Dining room is separate with ceramic tile flooring. The Den/Study has vitals doors for privacy and ceramic tile flooring. The Kitchen has BAR top seating, GRANITE counter tops, pantry, and newer appliances. The Master suite has a en suite bathroom and opens onto the enclosed lanai. With ceramic tile flooring, shower with glass doors, and a walk in closet. Bedroom 2 has laminate flooring and is located by Bathroom 2 which has a tub/shower. The lanai is enclosed and under air and can be used as such or a sitting area, office or any other idea. There is room to add a cage if you want and enjoy the amazing SUNSETS and view of GOLF course. With Ceramic tile through most of the home. Roof is only 4 years old. The EXTERIOR painted this week. HOA includes: painting of the house every six years, reclaimed irrigation, water, all exterior lawn maintenance, including strawberry, basic cable, basic Internet, recreational facilities. Recreation facilities include: fitness center, multiple pools that are heated, pickle ball, basketball, shuffleboard, fitness center, activity room And much more …

