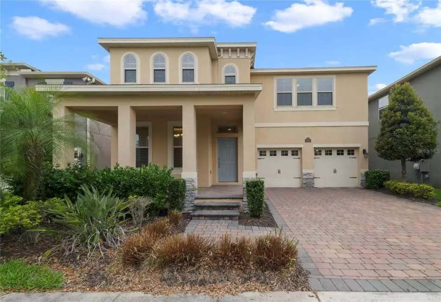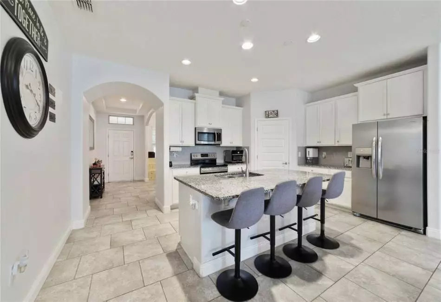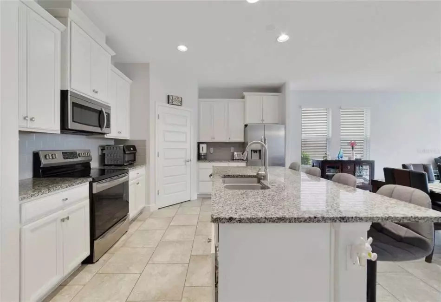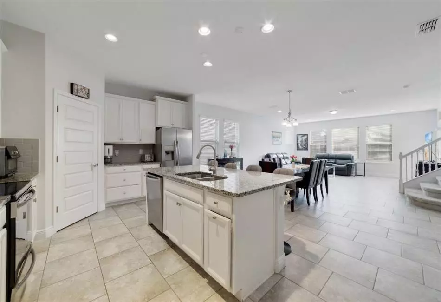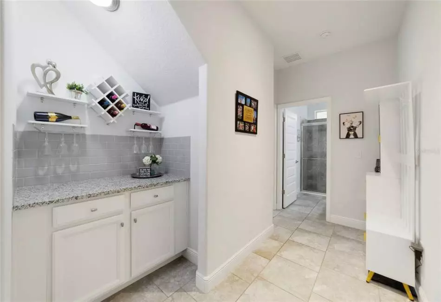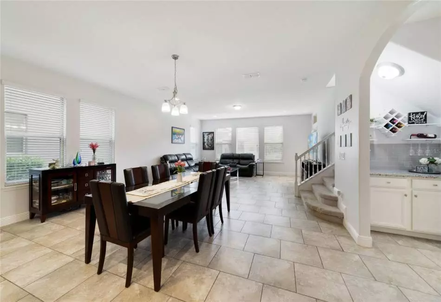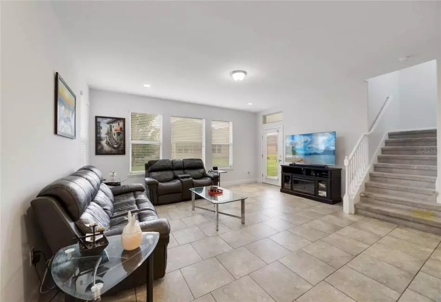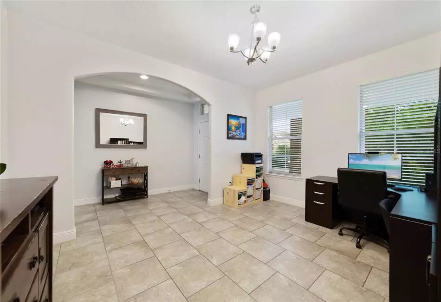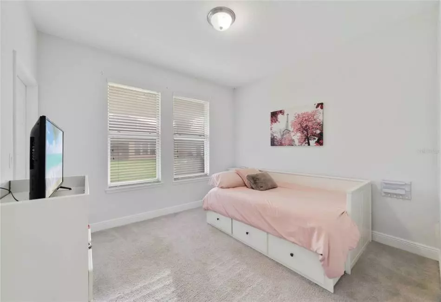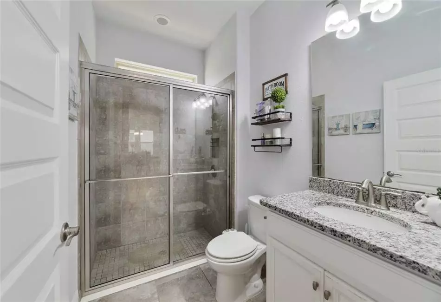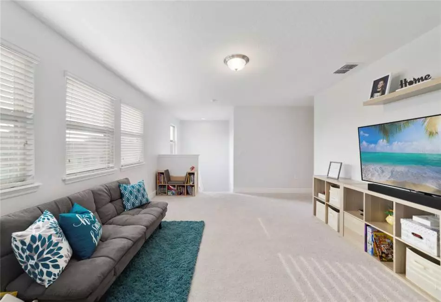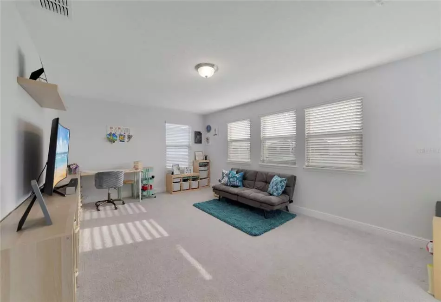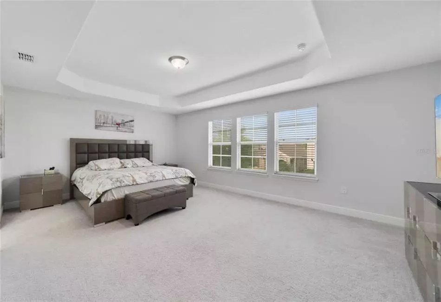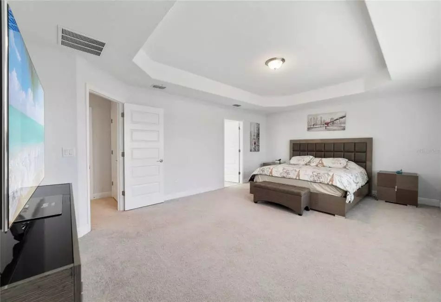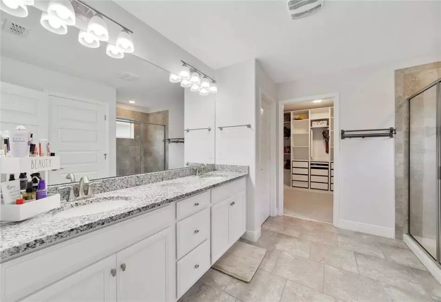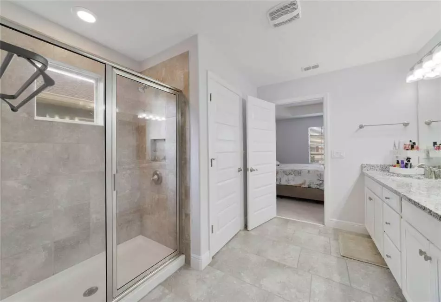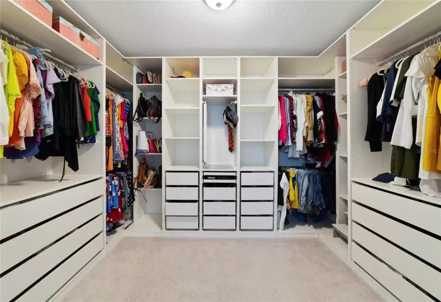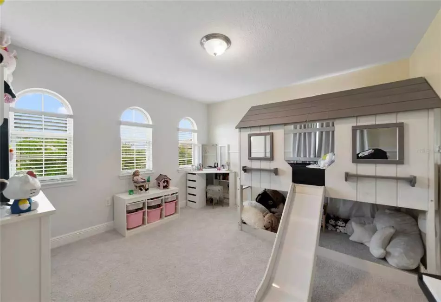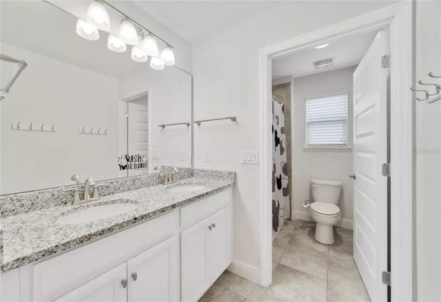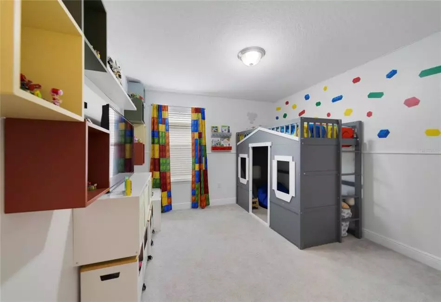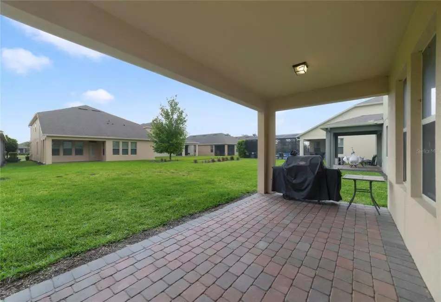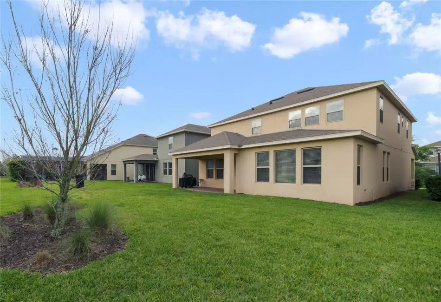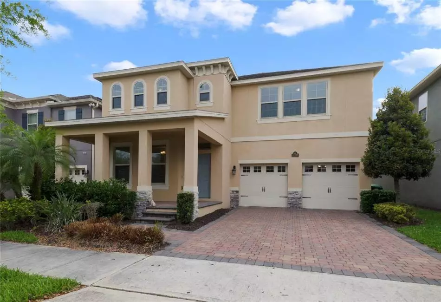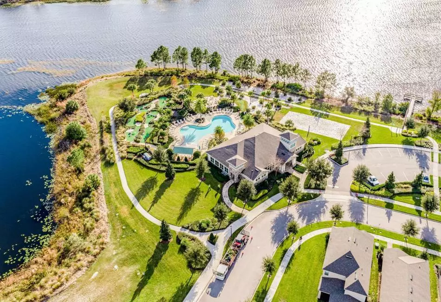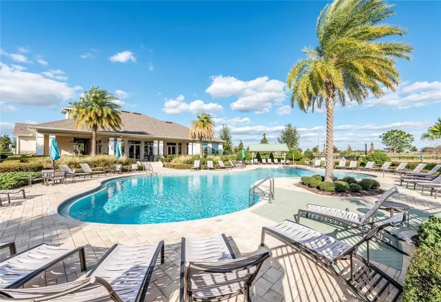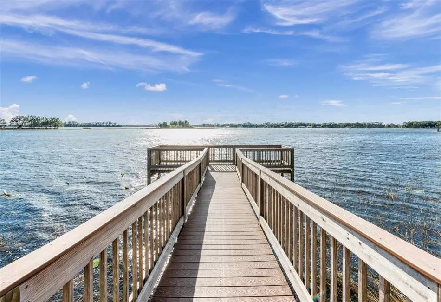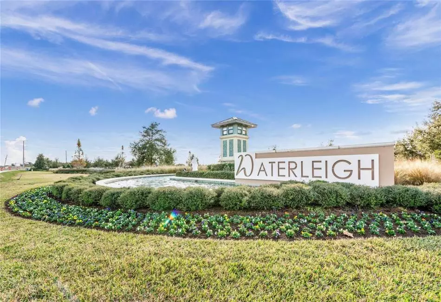Welcome to the Winter Garden community of Waterleigh and this feels like new 4-bedroom, 3-full bath home featuring a MAIN FLOOR BED/BATH, light and bright OPEN CONCEPT, main floor FLEX ROOM and a huge upstairs LOFT! Thoughtful landscaping, a paver driveway, covered front porch and stacked stone accents welcome you home and invite you to come inside. There are TILE FLOORS throughout the main living area for easy maintenance, starting in the foyer that opens up to a spacious flex room; formal dining, a home office or play area – the possibilities are endless! Follow the natural flow through the arched doorway into your open kitchen, dining and living room with windows on two sides for more great light and there is even a beverage bar tucked away in a cozy nook off the hallway. The home chef will appreciate the fresh modern look of the kitchen boasting plenty of cabinet storage plus a WALK-IN PANTRY, stainless steel appliances, granite counters, subway tile backsplash and a large ISLAND with breakfast bar seating for casual dining or entertaining. The living area also has access to a COVERED LANAI that overlooks a lush backyard for weekend cookouts with the family! At the top of the stairs the flexible BONUS/LOFT awaits, another bright space versatile to use however your family might need. Two guest bedrooms share a full guest bath and the cherry on top is the generous PRIMARY SUITE – relax and unwind at the end of a long day under the decorative tray ceiling and the private en-suite bath features an enormous WALK-IN CLOSET with a CUSTOM CLOSET SYSTEM to organize to your heart’s content! The Waterleigh community features an array of fantastic AMENITIES and includes the YARD CARE and is just minutes from 429, Avalon Road and 192 for easy access to local shopping, dining, and world renowned THEME PARKS! Built in 2018, this gorgeous home has room to grow inside and out – call today to schedule your tour and start making memories for years to come!

