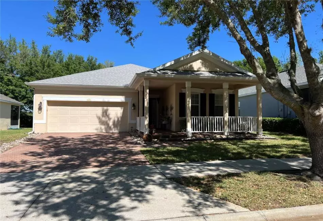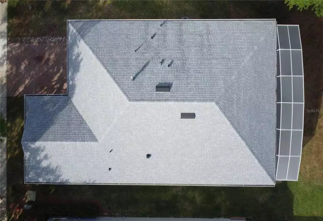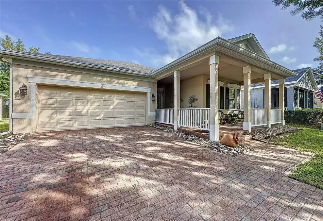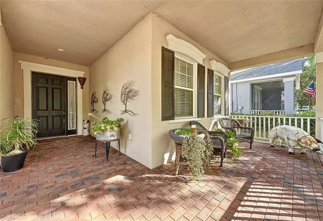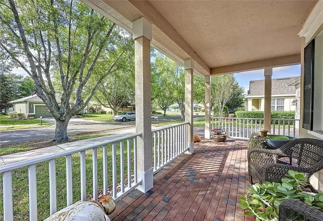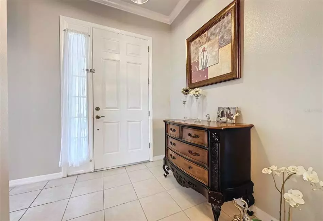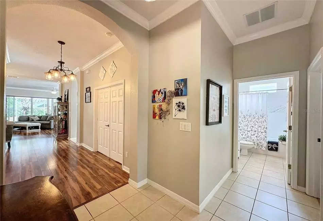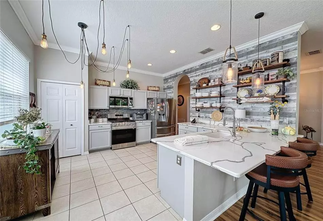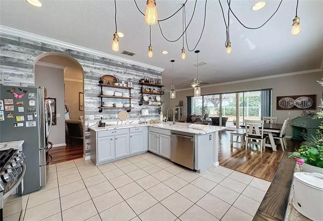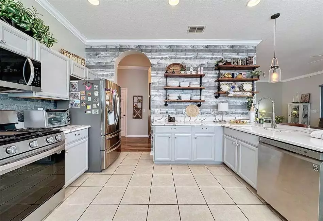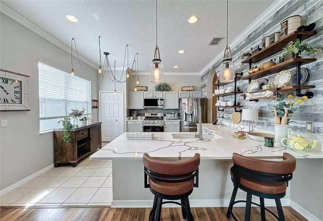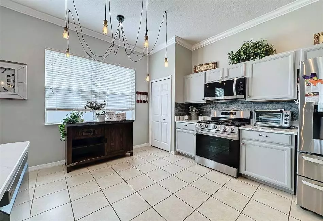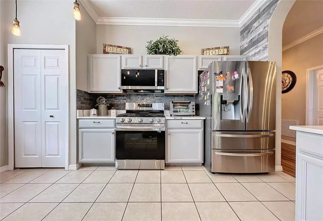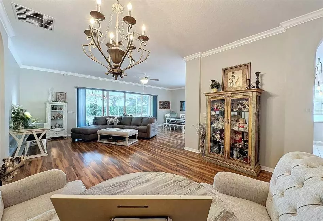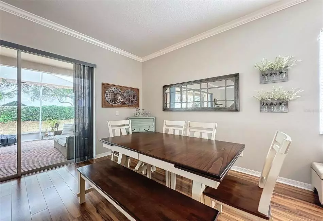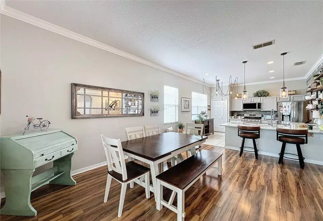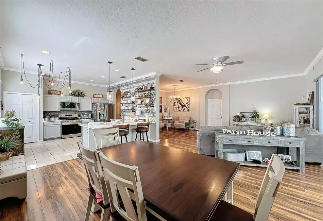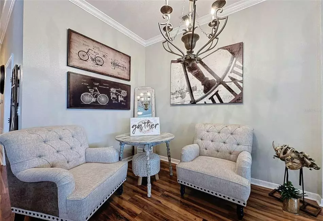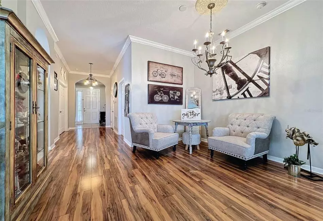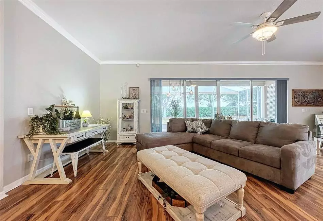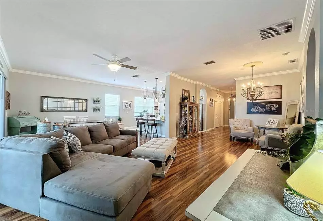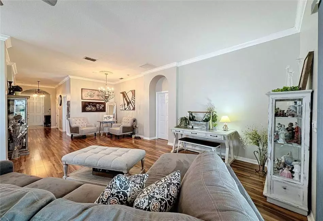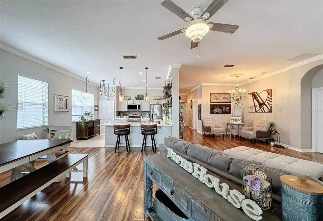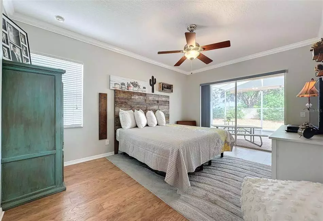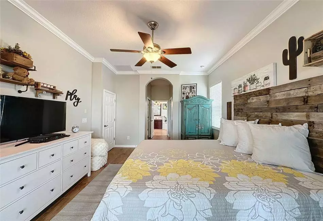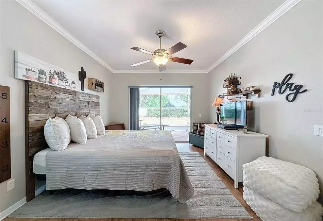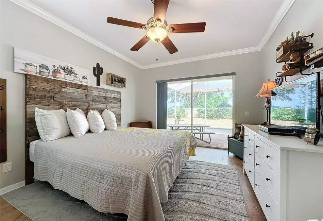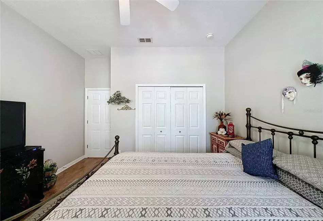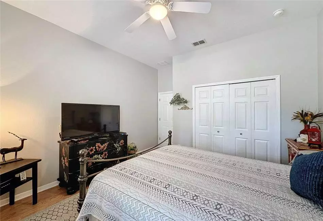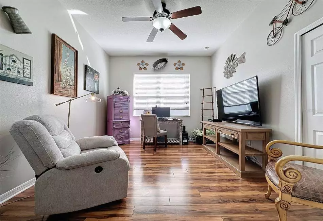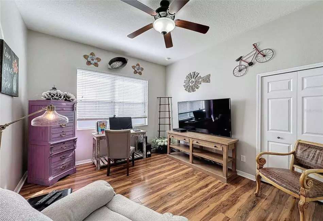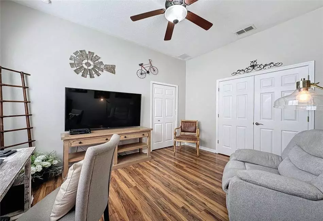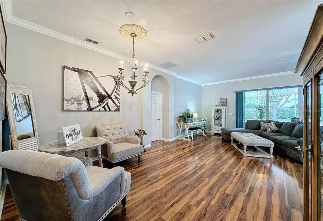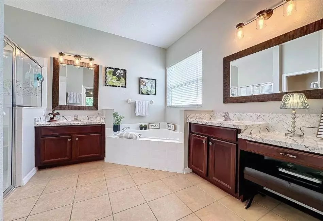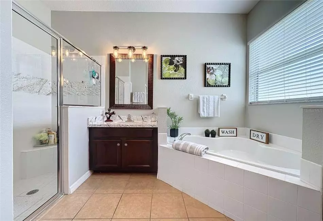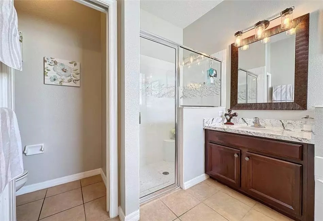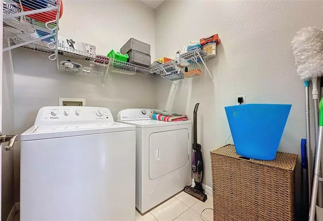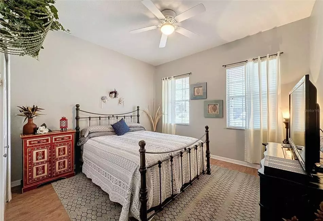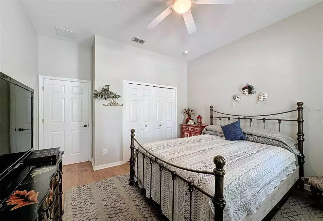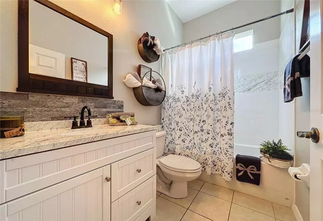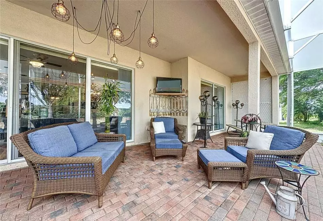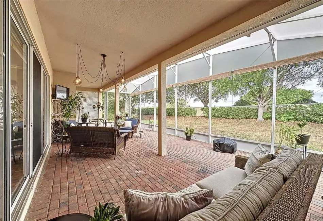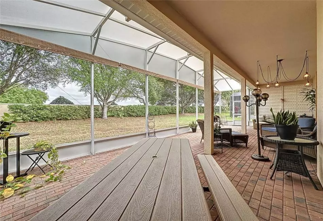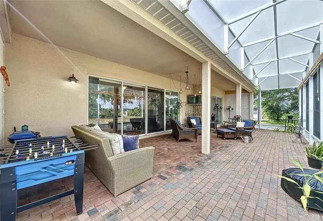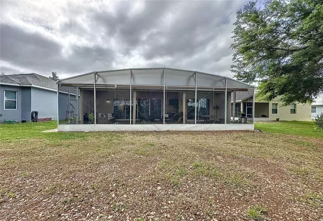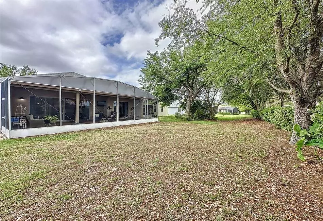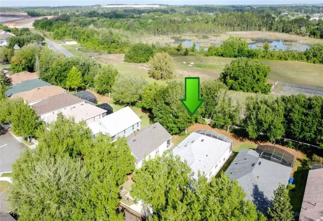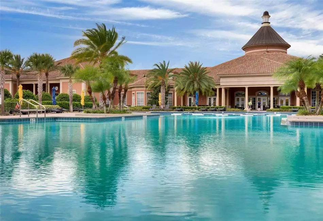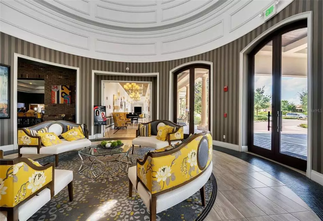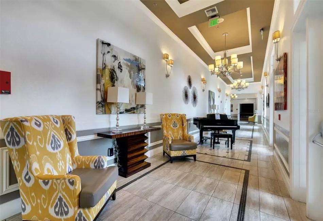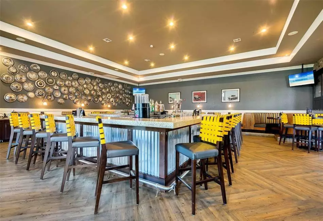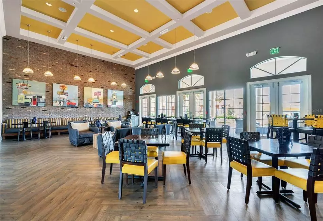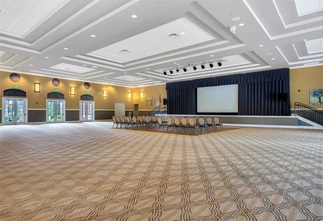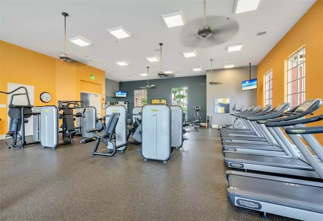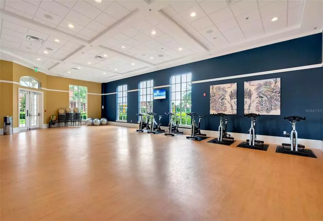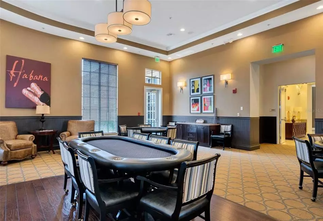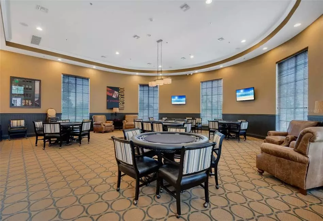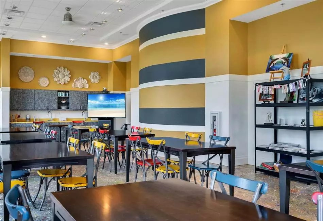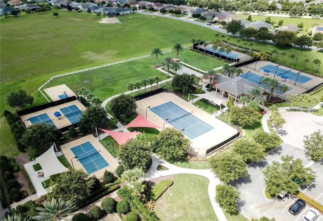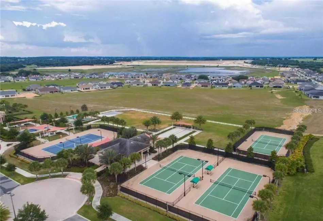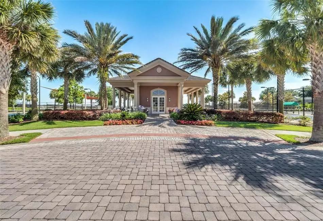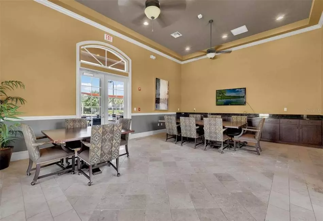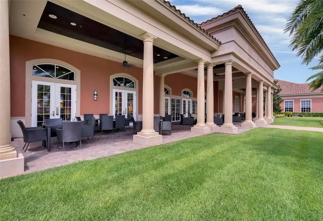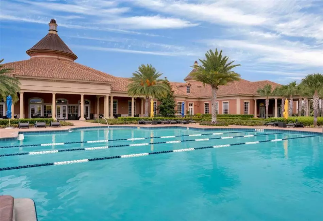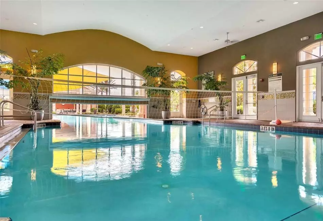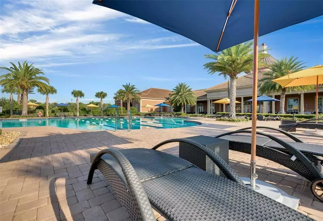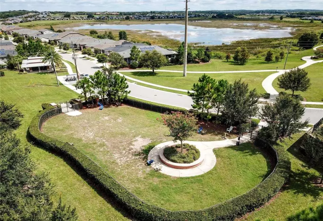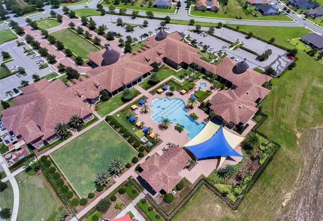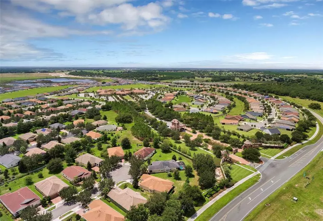This ENERGY EFFICIENT home with new roof in 2022, new AC in 2018 and NATURAL GAS could be yours! The METICIOUSLY KEPT OPEN-CONCEPT LAYOUT home shows like a model, is situated on an OVERSIZED LOT with NO REAR NEIGHBORS and MAILBOX at the end of your driveway. NEW LUXURY VINYL FLOORING, NEW LG STAINLESS APPLIANCES, SPLIT BEDROOM PLAN, custom ARCHED ENTRYWAYS, CROWN MOLDING, DESIGNER WALL, NEUTRAL INTERIOR PAINT, BLINDS, and FANS are just a few of the items that complete this home. All the FEATURES WERE CAREFULLY CHOSED WITH A DESIGN TEAM making this home truly one-of-a-kind.
Open your FRONT DOOR with SIDE LIGHT from your inviting front porch and expect to be impressed! Your kitchen is graced with a stunning QUARTZ COUNTERTOP with ample SEATING, MODERN EDISON-STYLE LIGHTING, PANTRY, DESIGNER WALL and SPACE for a bistro table.
Your well-designed LIVING/DINING ROOMS are the perfect OPEN SPACE for entertaining and easily accessible through quadruple GLASS SLIDERS.
The PRIMARY BEDROOM is generous in size with access through sliders to the outside, enhanced with crown molding and a decorative fan. TWO CLOSETS separate the bedroom from the elegant bathroom. Your PRIMARY BATH is spa-like complete with DUAL VANITIES, PRIVATE WATER CLOSET,
The primary bath is a spa-like oasis, complete with QUARTZ COUNTERTOPS, DUAL SINKS, private WATER CLOSET, GARDEN TUB, UPGRADED MIRRORS and LIGHTING.
GUEST ROOMS 2 and 3 are GENEROUS IN SIZE with a FULL BATH right outside their doors.
This EXTENDED PAVERED LANAI stretches THE ENTIRE LENGTH OF THE HOME. Some of the EXCEPTIONAL features include GLASS ENCLOSED, BLINDS, CABLE and ELECTRICAL OUTLETS and FLORIDA SCREEN GLASS that prevents the rain from coming through,
Trilogy Cascades of Groveland is a guard gated community centered around the 57,000 square ft. Magnolia House and focuses on exercise and entertainment. A full-service restaurant and bar, two gyms, indoor and outdoor pools, spas, a walking trail, dog park, tennis, pickle, and bocce ball await you. 50+ clubs, concerts, shows, demonstration kitchen, massage room, dance studio, poker lounge, golf simulator, billiards and more add to living your desired lifestyle. The HOA monthly fees include lawn/shrub maintenance, basic cable, internet with landline, home security monitoring, streetlights, street maintained gated front entrance and clubhouse amenities. This 55+ community has not reached the max 20% of residents under 55 permitted. The community allows residents between the ages of 45 to 54 with HOA approval. You may be sorry if you miss out on this one-of-a-kind home. Call now for your private showing. Bedroom Closet Type: Walk-in Closet (Primary Bedroom).

