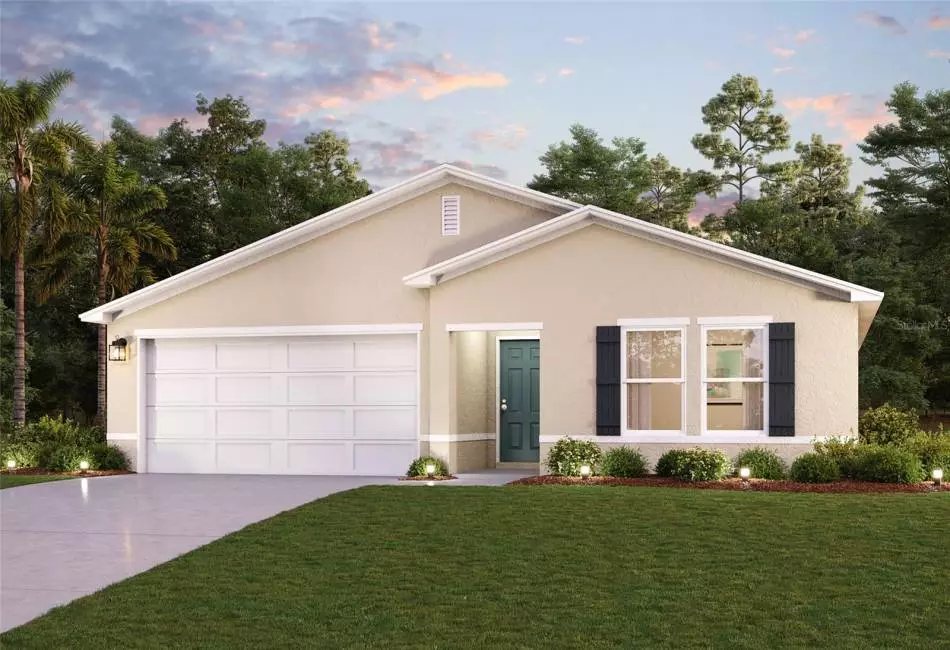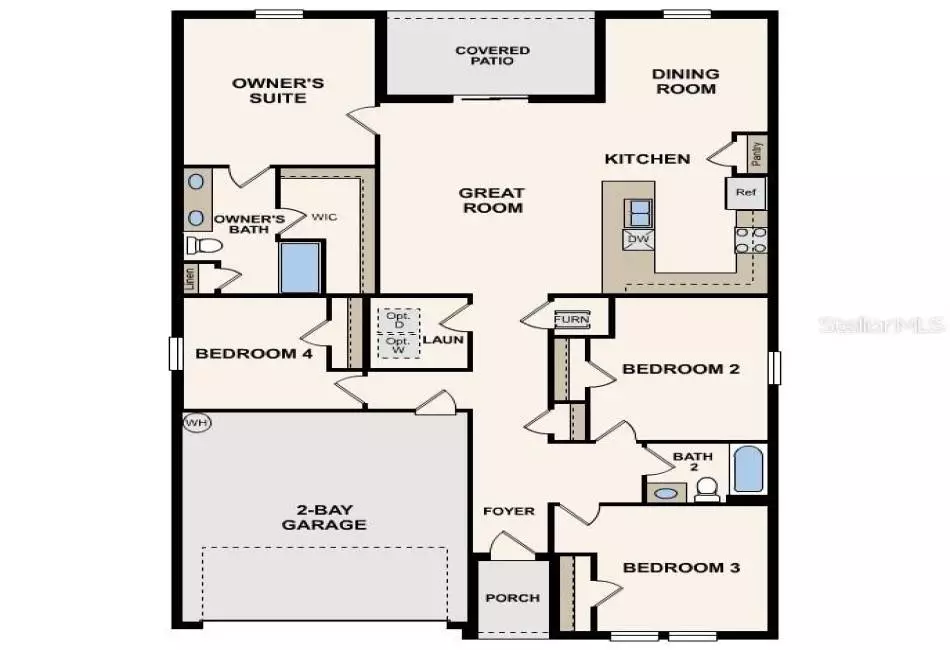Property Description
Under Construction. You will love this DELIGHTFUL NEW single-story home in the Bradybury Creek community! The desirable Braselton plan boasts an open design encompassing the living, dining, and kitchen spaces. The kitchen features gorgeous cabinets, granite countertops, and stainless-steel appliances (Including: range, microwave hood, and dishwasher). In addition, the primary suite has a private bath with dual vanity sinks and a walk-in closet. This home also includes 3 more bedrooms and a full secondary bath.
Features
: Heat Pump, Central, Electric
: Central Air
: Smoke Detector(s)
: Covered, Patio
: Shingle
Additional Details
WJH BROKERAGE FL LLC
Jamie Chung Whitfield
: Dishwasher, Microwave, Range, Electric Water Heater
: Playground, Recreation Facilities, Clubhouse, Pool, Park, Other, Trail(s)
$581
Annually
: Pool, Management, Recreational Facilities, Common Area Taxes
0
: Block, Stucco
36
North
From Haines City, head east on E Hinson Ave toward Dees Rd for 1.2 miles. Then, turn right onto Ambleside Dr and drive for 0.1 miles before turning left onto Chester Ave. Your destination will be on the left.
: Lighting, Sidewalk, Sliding Doors, Other
: Carpet, Vinyl
: Slab
2
: Walk-in Closet(s), Living Room/dining Room Combo, Split Bedroom, Open Floorplan, Thermostat, Primary Bedroom Main Floor
: Inside, Laundry Room
: One
MFR282023342
MFR282023341
48.42
Active
27-27-26-758516-001170
: Driveway, Garage Door Opener
: Public Sewer
Active
BRADBURY CREEK PHASE 1
$63
2023
: Electricity Connected, Sewer Connected, Bb/hs Internet Available, Cable Available, Water Connected
Map Details
US
Florida
Polk
HAINES CITY
CHESTER
1233
AVENUE
0
W82° 24' 53.2''
N28° 6' 19.6''
33844 - Haines City/Grenelefe
$321,990
1233 CHESTER AVENUE
HAINES CITY, Florida
4 Bedrooms
2 Bathrooms
1,811 Sqft
Listing ID #MFRC7490139
Basic Details
Property Type : Residential
Listing ID : MFRC7490139
Price : $321,990
Bedrooms : 4
Bathrooms : 2
Square Footage : 1,811 Sqft
Year Built : 2024
Lot Size : 6,534 Sqft
Property Sub Type : Single Family Residence
Agent info
Mortgage Calculator
Contact Agent





