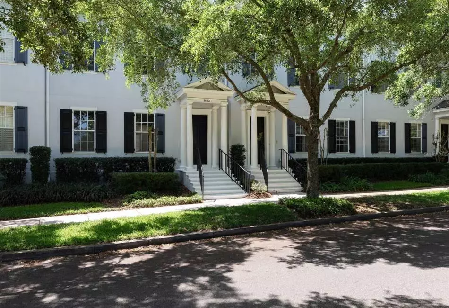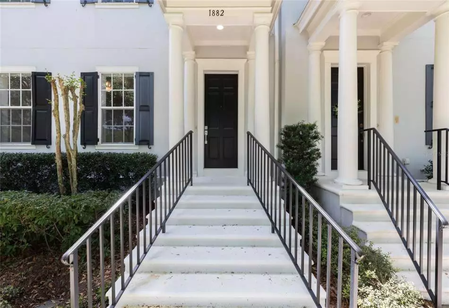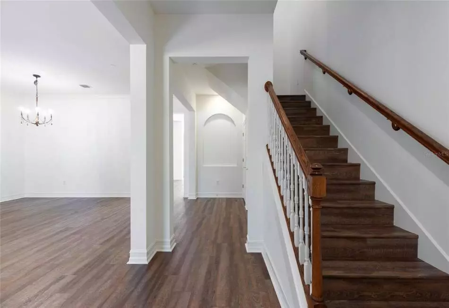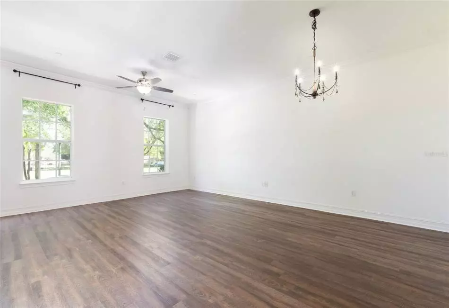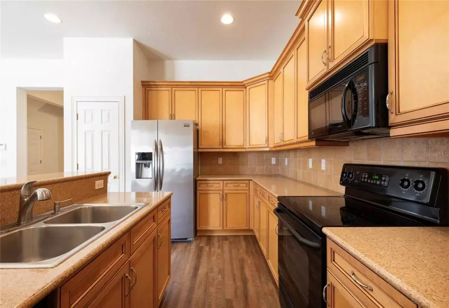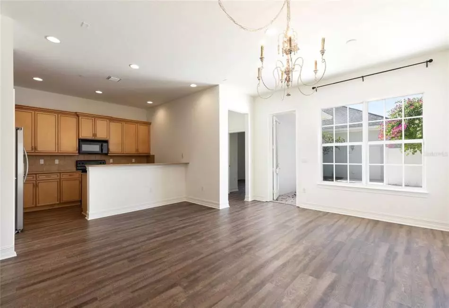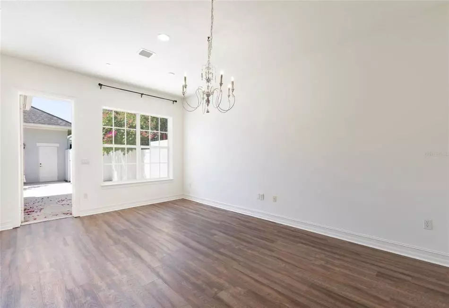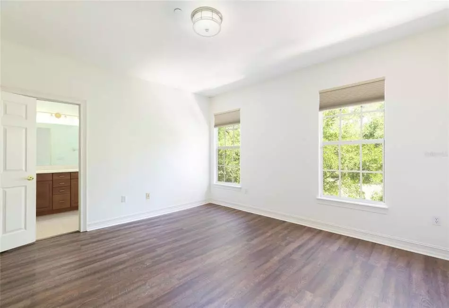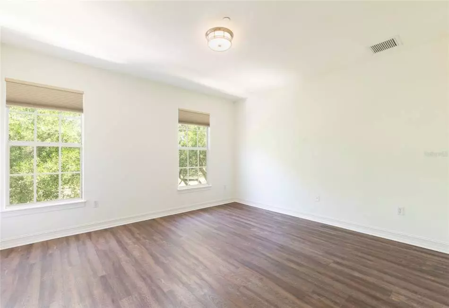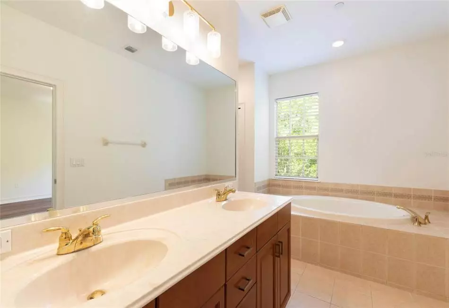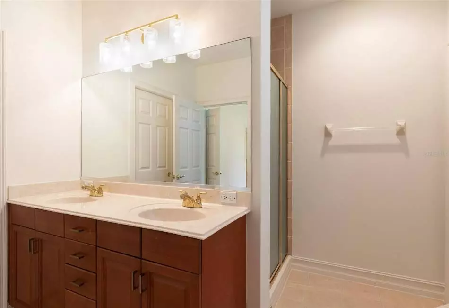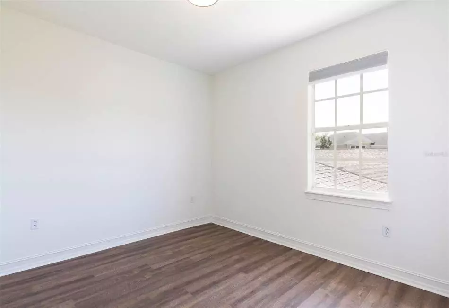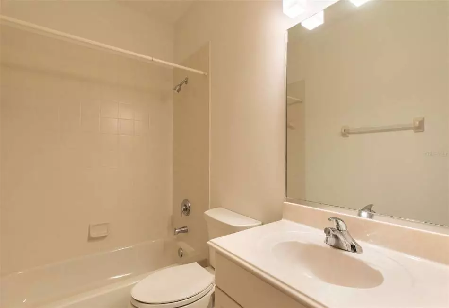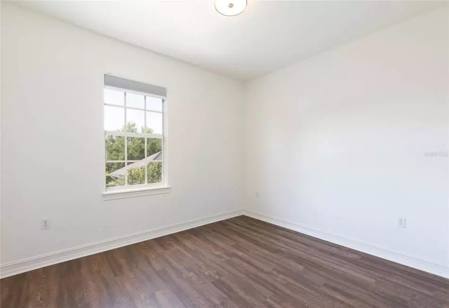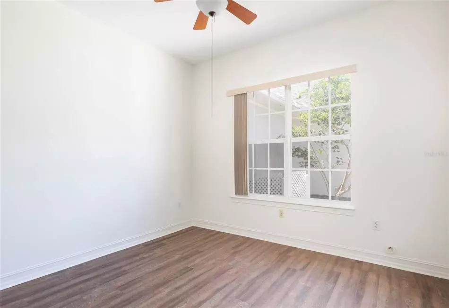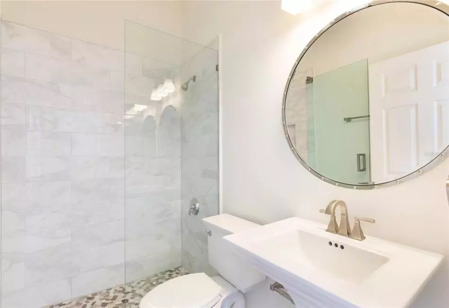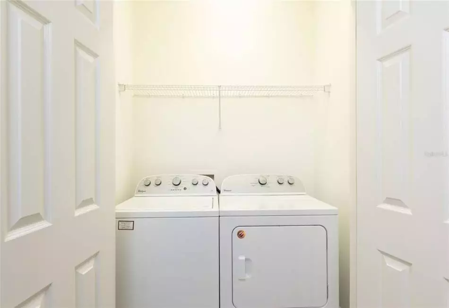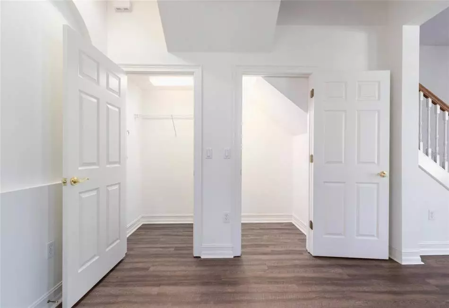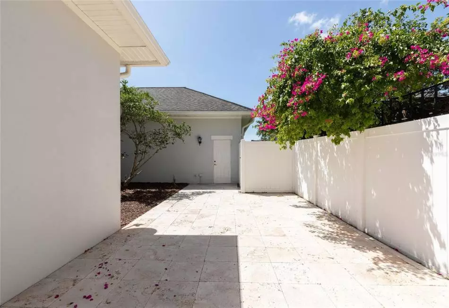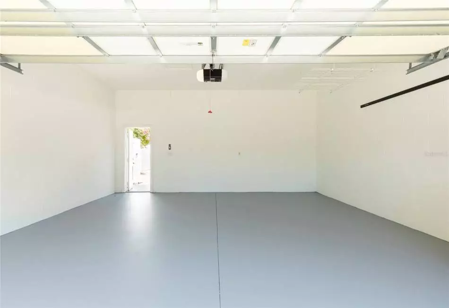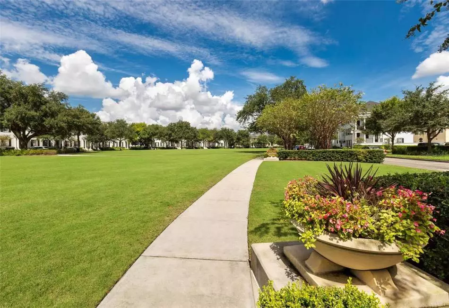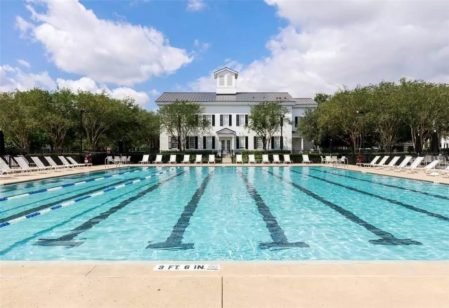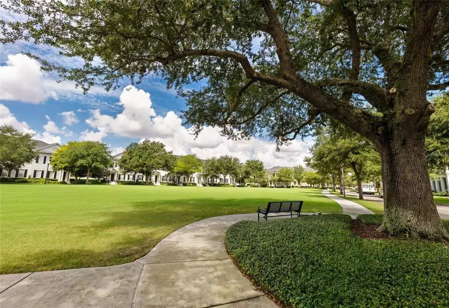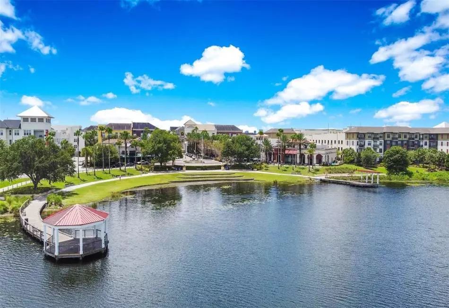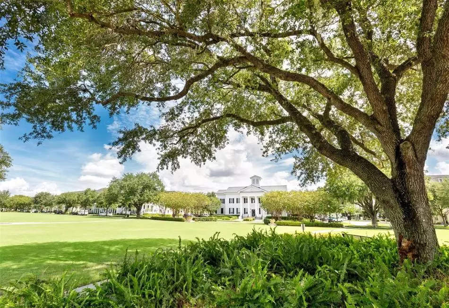Direct park-front premium location in the heart of Baldwin Park. This two-story traditional townhome features the preferred ISSA built floor plan that includes 4 bedrooms, 3 full bathrooms and 2425 sq ft. Smart use of the space with large open areas that live more like a single-family home. The 4th bedroom/guest room and 3rd bathroom are located downstairs providing the perfect setup for multi-generational families. The separation from the main living areas also makes this space a great option for an office. Primary bedroom, secondary bedrooms and laundry are all located upstairs. Eastern exposure provides plenty of natural light for the formal living and dining areas as well as the primary bedroom. The kitchen opens directly to a large family room and features solid wood cabinetry, stone counters and an 8’ breakfast bar. Just outside of the family room is the private 33’X14’ travertine patio that adds to the generous amount of entertaining space found in this home. In addition to the large storage closets located on the first floor, there is a 12’x13′ floored deck and a separate 12’x10′ climate-controlled room located in the attic. Step out of the front door and you are in one of the most beautiful park settings in the community. Corrine Commons Park features a well-maintained wide-open greenspace. Directly across the park is Grace Hopper Hall which includes a fitness facility, residents only event space and the only heated community pool in Baldwin Park. Just a short 10-minute walk to the village center and you will find award-winning restaurants, unique shops, Publix and CVS. An easy 5 to10 minute drive to the Audubon Park Garden District, Mills 50 District, and Winter Park’s famed Park Ave.

