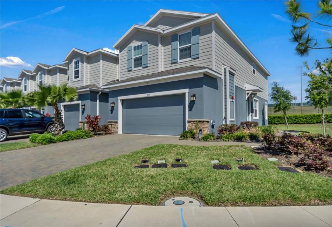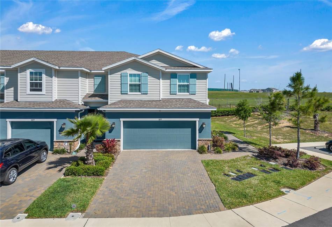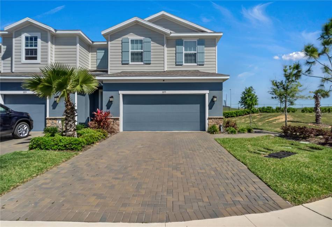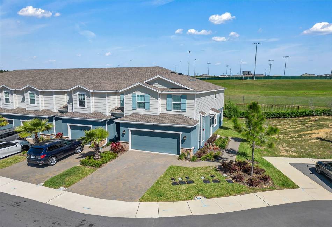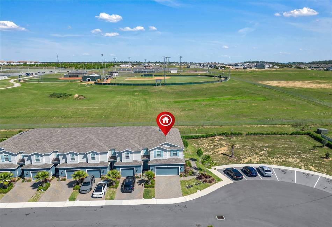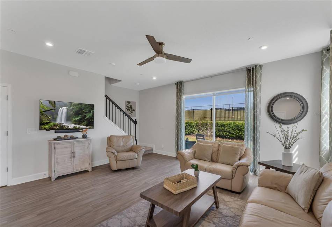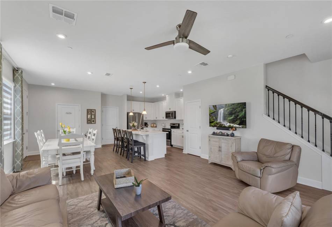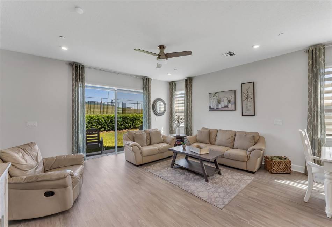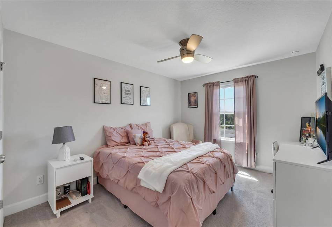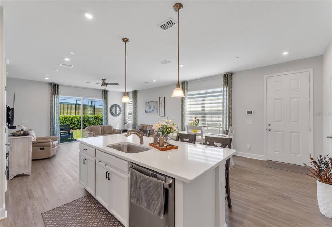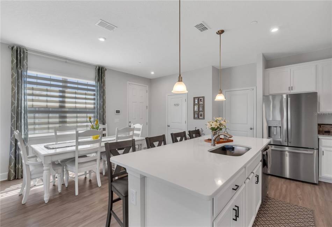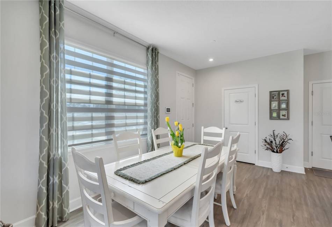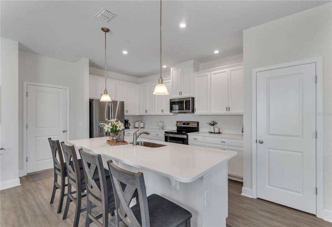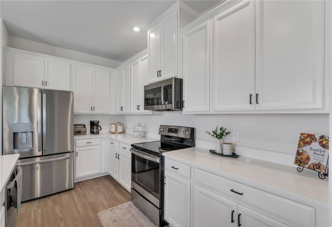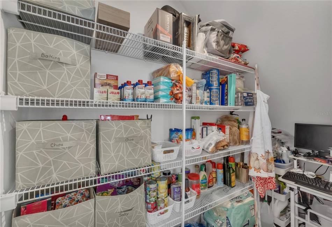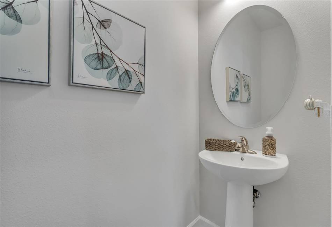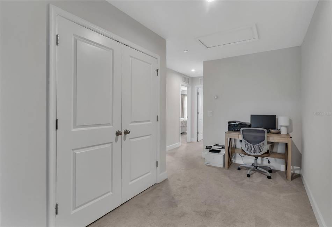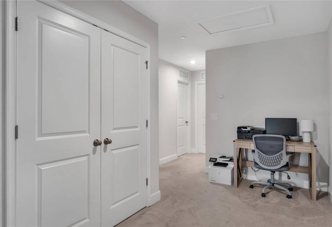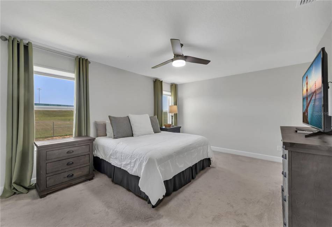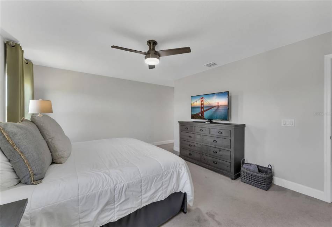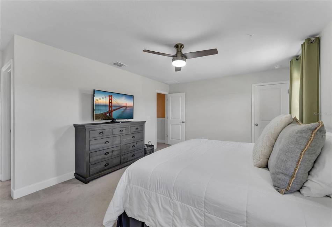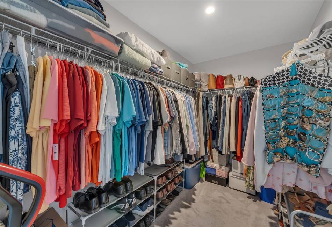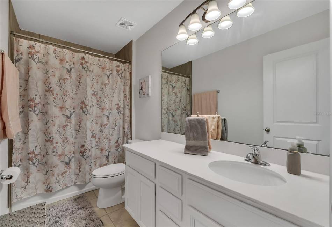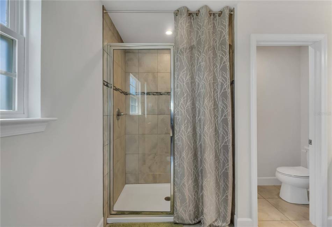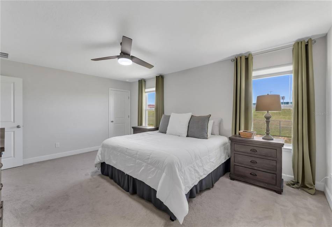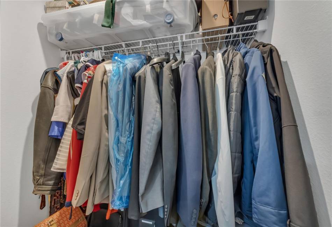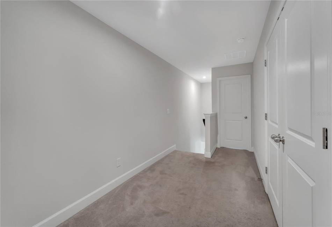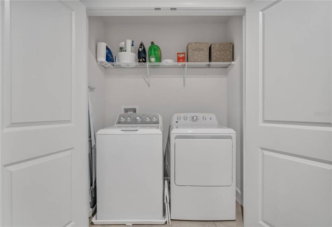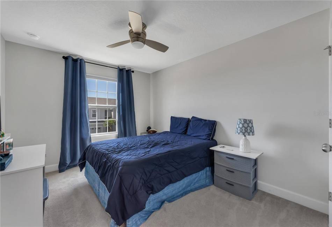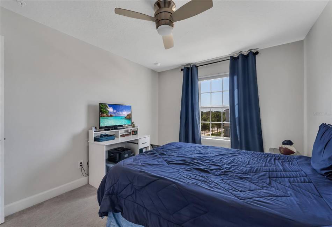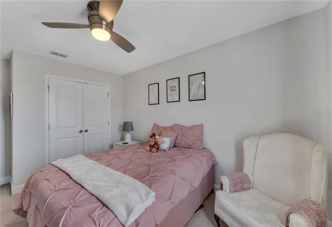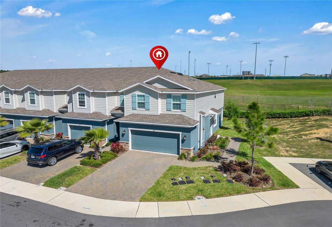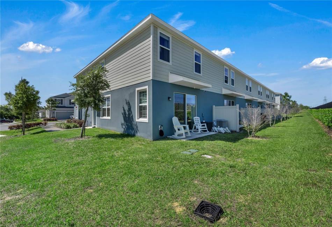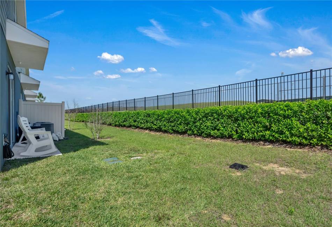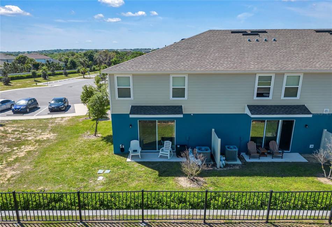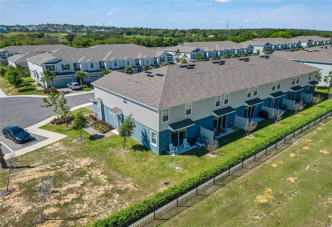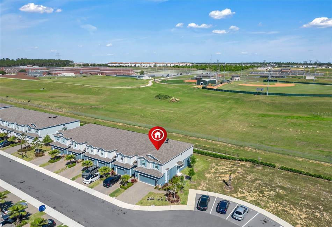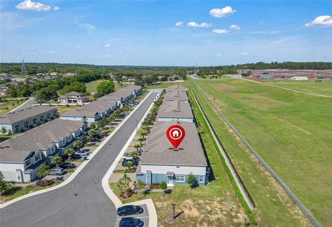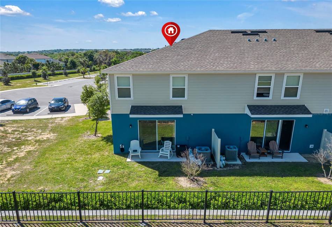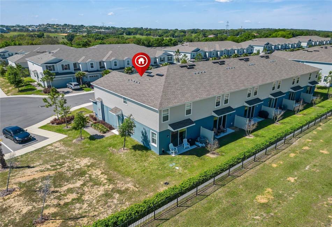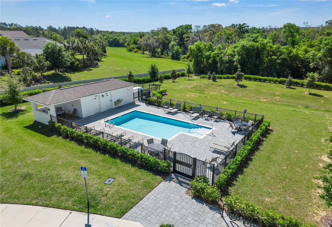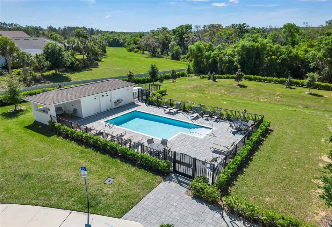Welcome to Holden Ridge Townhomes, Minneola’s premier townhome community offering unparalleled convenience and modern lifestyle. Situated in an ideal location near turnpike exit 278, residents enjoy easy access to walk-distance trails connecting to the West Orange Trail, top-rated schools, groceries, shops, restaurants, and more.
This immaculate townhome, constructed in 2022, boasts a modern open concept floorplan with 9’4” ceilings, 8’ sliders leading to the patio creating a seamless indoor-outdoor living experience. With generously sized living areas and bedrooms designed for privacy, along with ample storage space, this home is perfect for both entertaining and everyday living with NO rear neighbors.
As an end unit, this home features three bedrooms, two full bathrooms, one half bath, and a front-loading 2-car garage with a brick paver driveway providing space for two additional cars. The heart of the home is the stunning kitchen, equipped with stainless steel appliances, 42″ cabinetry, luxury handles, pendant lights, a walk-in pantry, and an oversized Luxury Quartz Island Top, perfect for meal preparation and gathering with loved ones.
The second-floor owner’s suite is a true retreat, featuring a spacious walk-in closet and a private bath. Two large secondary bedrooms and a conveniently located laundry closet with the included washer and dryer complete the second floor.
Smart home features such as a wifi thermostat and MYQ Garage Door opener allow you to control your home’s temperature and garage access remotely, providing added convenience and security. Additionally, this unit is strategically positioned near visitor parking for easy guest access.
Located within walking distance to Lake Minneola High School and just a short drive from Grassy Lake Elementary School and Pinecrest Lakes Academy, this home offers unmatched convenience for families with school-aged children. Nearby amenities include the new Hills Crossing Plaza featuring Publix, Starbucks, Chipotle, UPS, McDonald’s, Jersey Mike’s Subs, and more.
In addition, residents are minutes away from the forthcoming 204,000 square feet Advent Health of Minneola, South Lake Hospital, and Downtown Clermont, offering a plethora of dining, shopping, and recreational options.
Don’t miss out on this opportunity to own a piece of Minneola’s finest living. Schedule your showing today and experience the epitome of modern townhome living. No regrets guaranteed!

