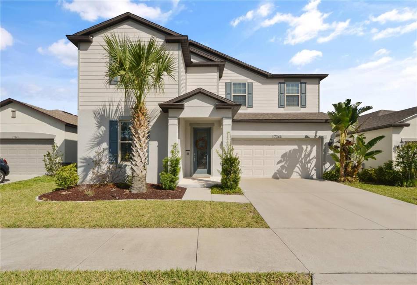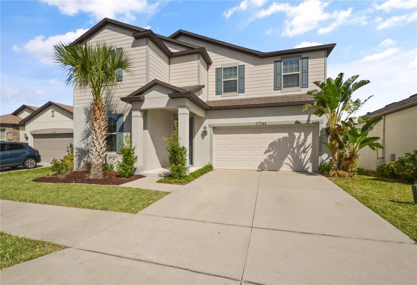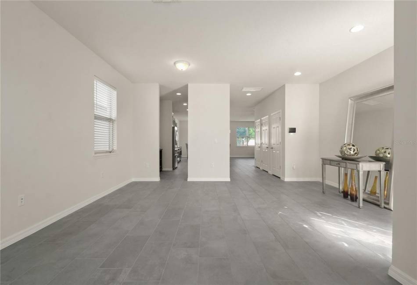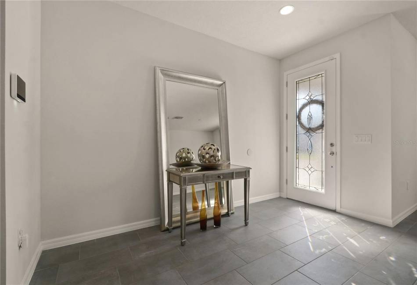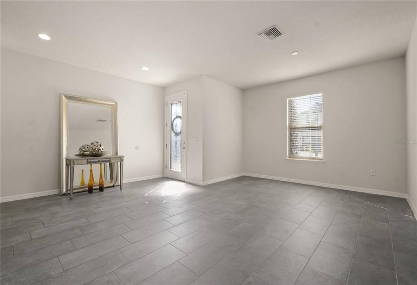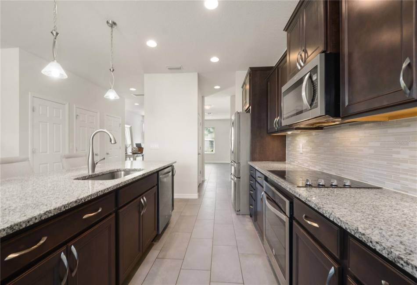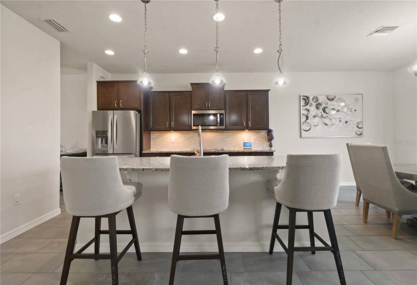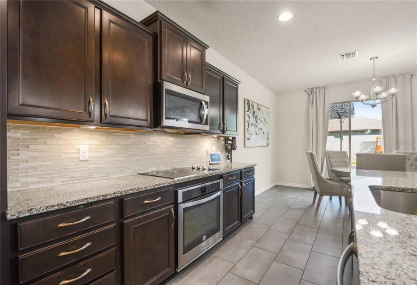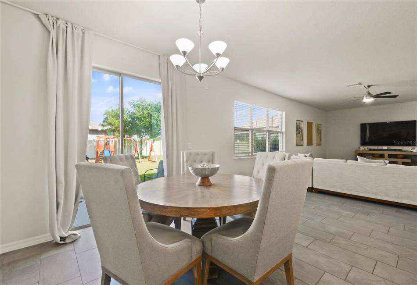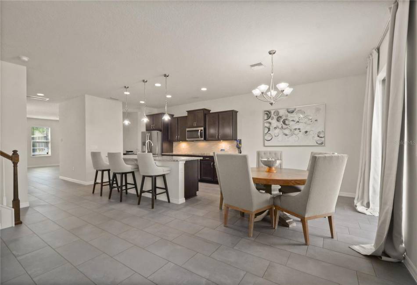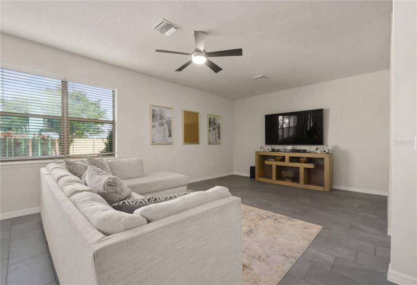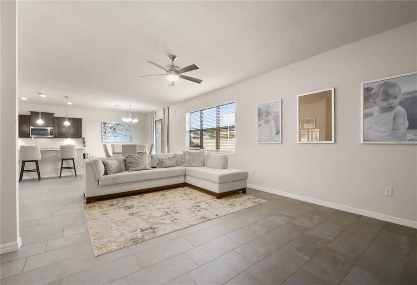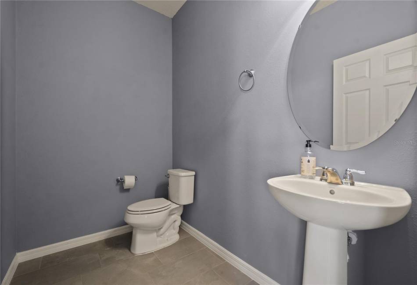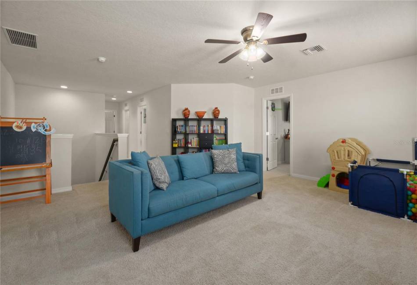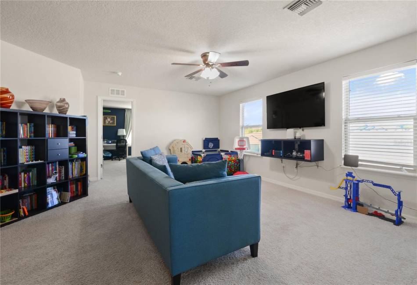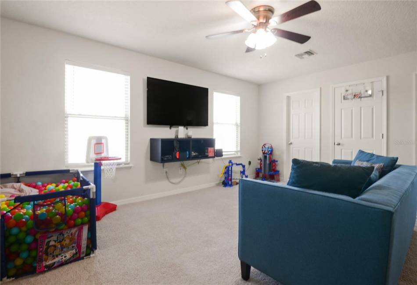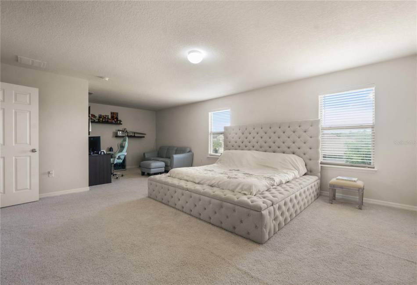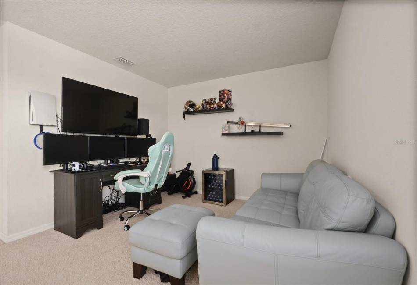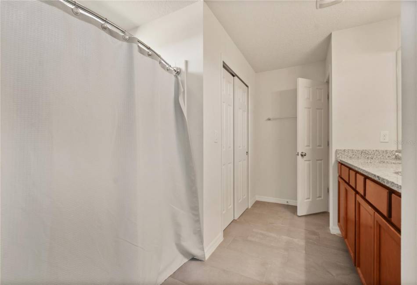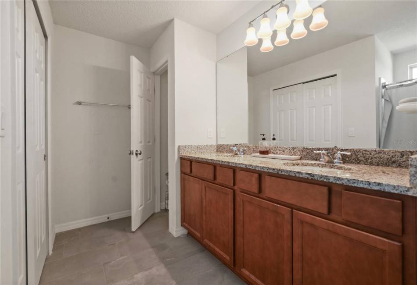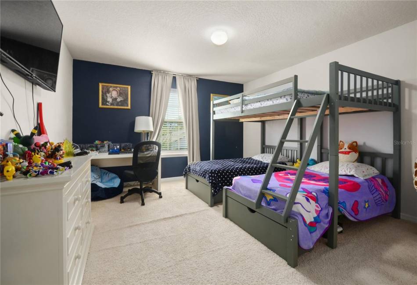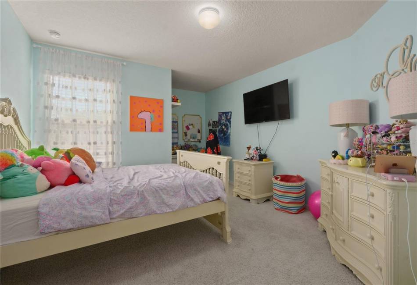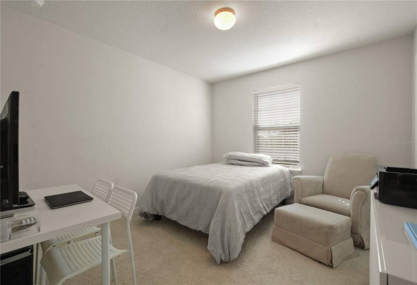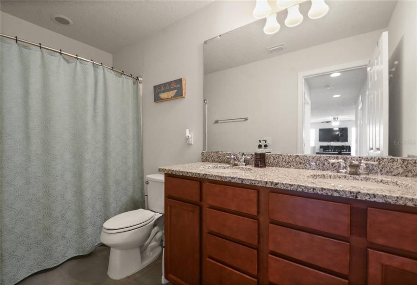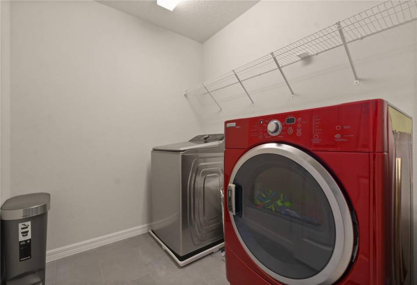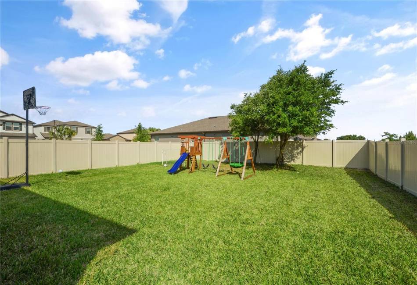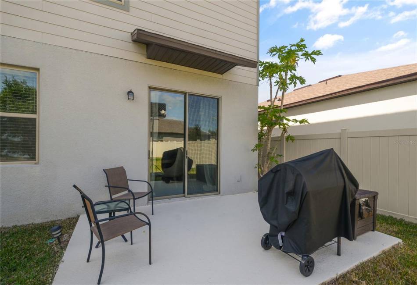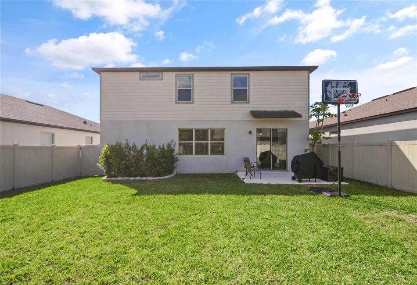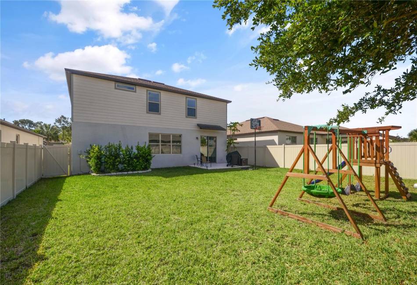Impeccably maintained home built for families and entertainment! Boasting 4 Bedrooms and 2.5 Baths, this beautiful, open concept two-story home shows pride of ownership throughout. Freshly painted walls accentuate the wood-like tile that spans the entire first floor living area. The foyer/entryway space flows through to the seamlessly hidden pantry nook, finally ending in the gorgeous chef’s kitchen. The granite countertops and stainless-steel appliances are highlighted by the sliding glass doors that maximize the indoor/outdoor space. Built for function and comfort, natural light floods the living room and compliments the high ceilings, melting the transition from the bottom common living area to the bedrooms upstairs. The oversized landing space on the second floor separates and feeds into every bedroom. The primary bedroom is spacious enough for a home office or seating area, leading into the large and comfortable primary bathroom. The remaining bedrooms are oversized and are accompanied by the convenient laundry area. Organization was prioritized throughout the home, even making its way into the garage with overhanging storage to create even more space. The fenced in back yard accentuates the size and keeps your home even more private and secluded. The clubhouse has a resort style community pool, fitness center and dog park. The desirable Serenoa community also boasts great seasonal activities surrounding holidays. Local farmers markets, Small Business Saturdays Artisan Markets, and Holiday Festivals such as the Mistlletoe Market are constantly in rotation around the area. With its close proximity to theme parks, shopping, and dining, there is also a unique opportunity to take advantage of the anticipated completion of the connections to US 27, Orange to Lake County and fast track to Disney Parks. Take advantage of everything beautiful Clermont has to offer!

