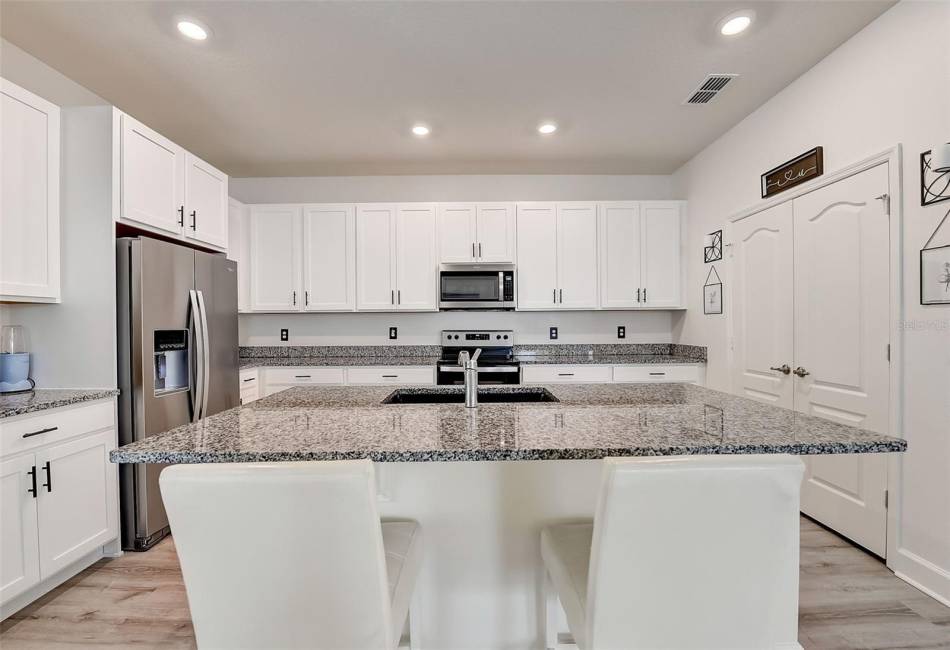Welcome to this exquisite home, a masterpiece of modern design nestled amidst serene natural beauty. Built in 2022, this spacious residence boasts over 2300 sqft of luxurious living space, featuring 4 generously sized bedrooms and 3 full bathrooms. Upon entering, you’re greeted by a grand hallway that flows seamlessly into the open-concept floor plan, offering a perfect blend of elegance and functionality. The formal dining room sets the stage for memorable gatherings, while the expansive living room provides a cozy retreat for relaxation. The heart of the home is the gourmet kitchen, a chef’s dream with upgraded granite countertops, stainless steel appliances, and ample cabinetry for all your culinary endeavors. The true split floor plan ensures privacy, with a private owner’s suite offering a tranquil oasis. The additional 3rd bathroom in the 4th bedroom provides versatility, creating a secondary primary suite ideal for guests or multi-generational living. The owner’s suite is bathed in natural light, offering picturesque views of the surrounding landscape. With ample closet space and a luxurious en-suite featuring dual vanities, a soaking tub, and a walk-in shower, it’s a sanctuary for relaxation and rejuvenation. Step outside to the inviting lanai and backyard, where you’ll be enchanted by the tranquil water views and lush wooded surroundings. Whether you’re enjoying a quiet morning coffee or hosting any type of gatherings, this outdoor space is truly a haven for outdoor living. Experience the epitome of luxury living in this breathtaking home, where every detail has been meticulously crafted to create an unparalleled living experience. You’re also located in a very established community that’s highly desirable while being close to all major highways and minutes from excellent shopping, hospitals, dining, theme parks and so much more. Call today to schedule a private showing!






































