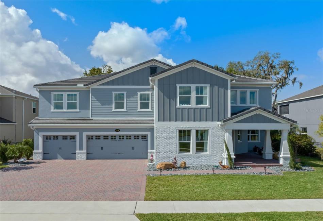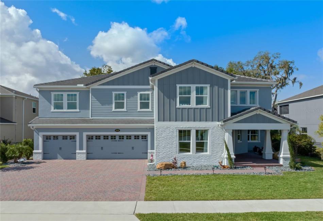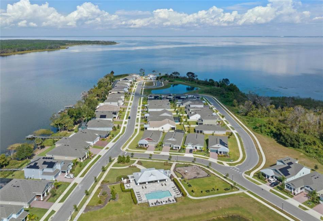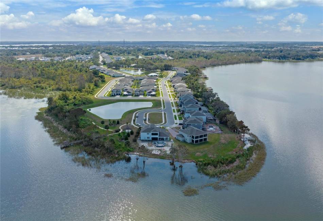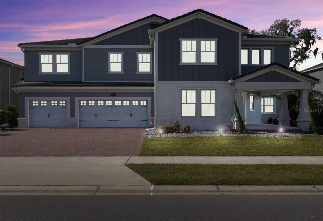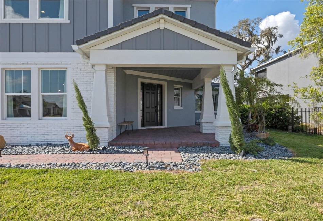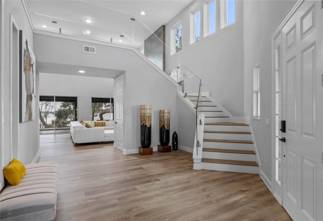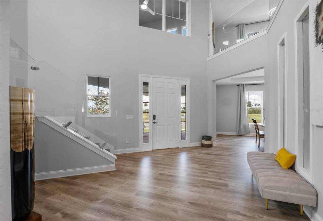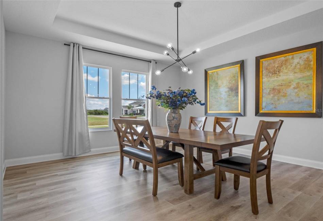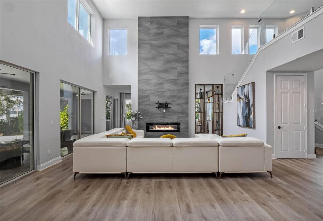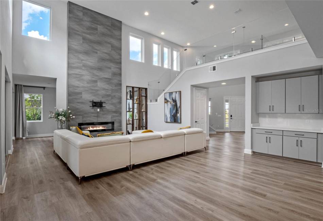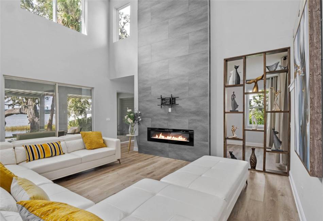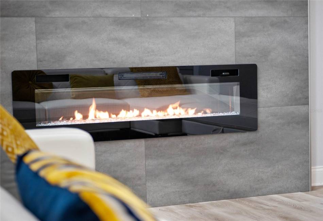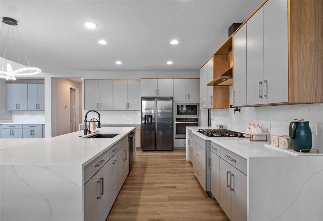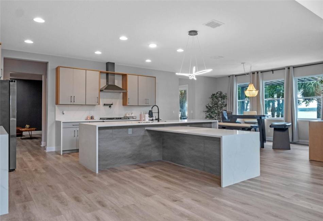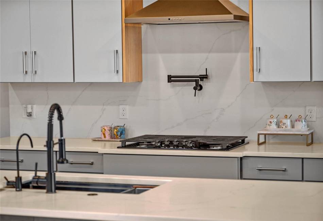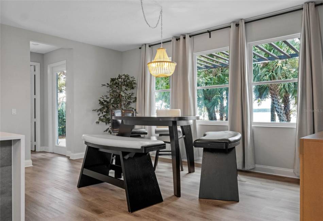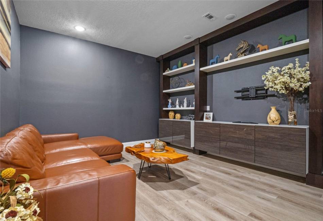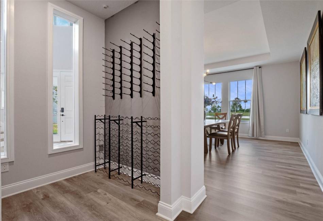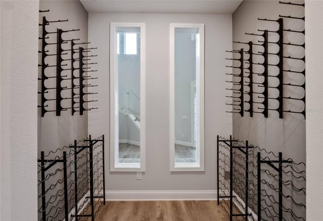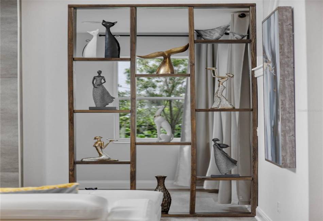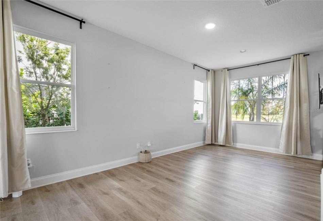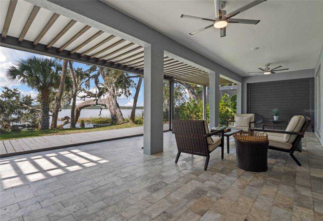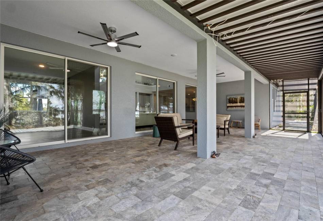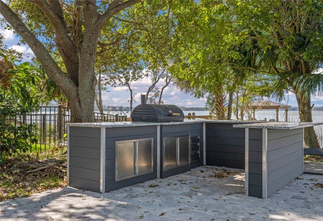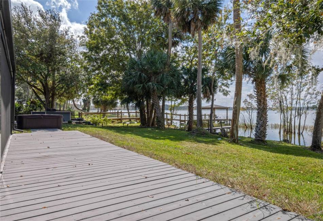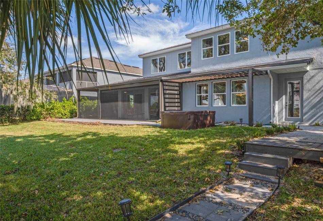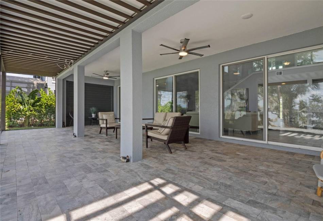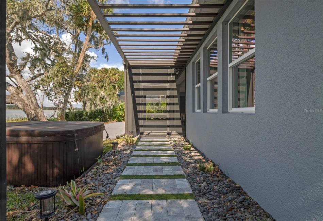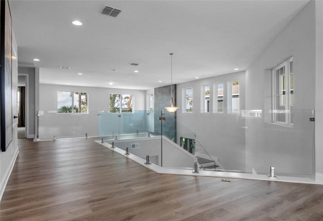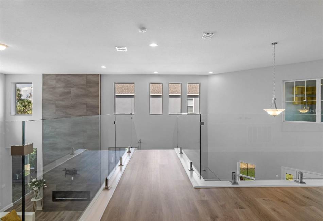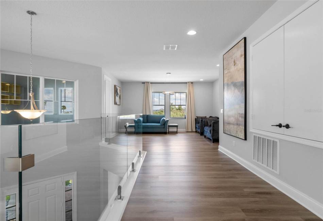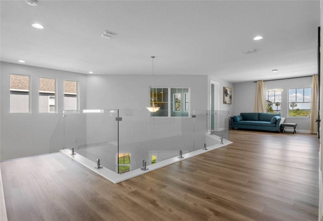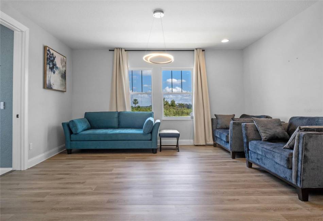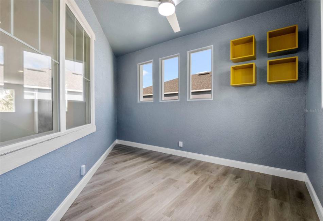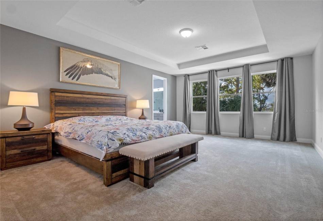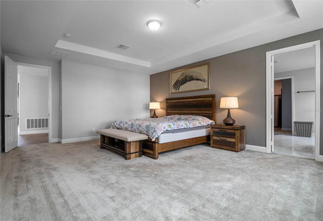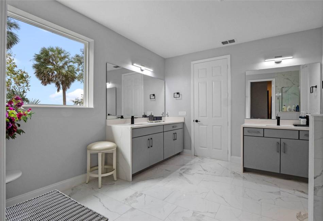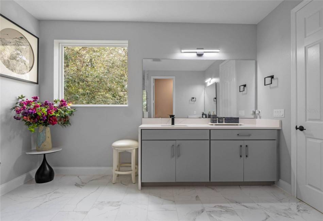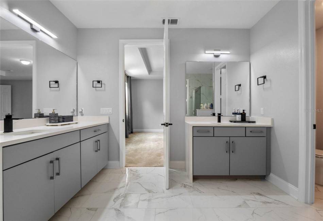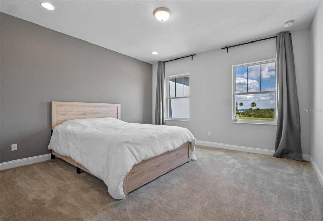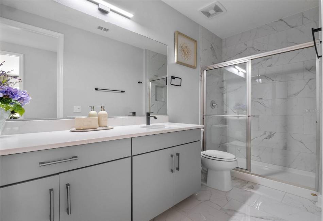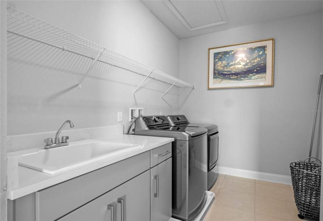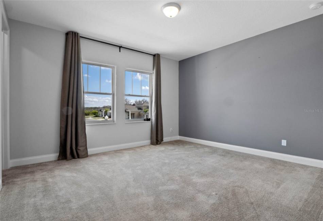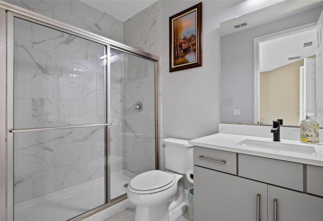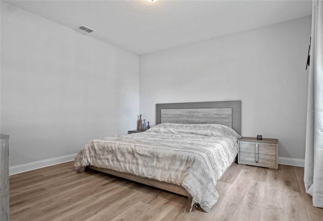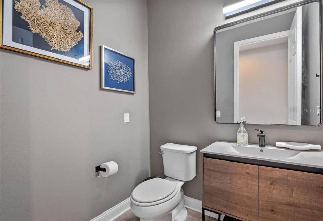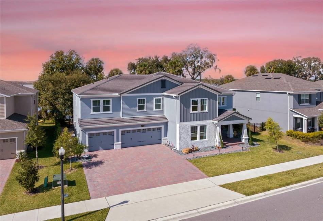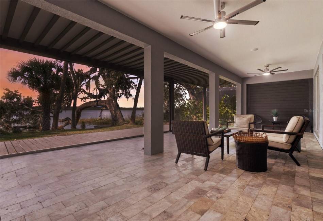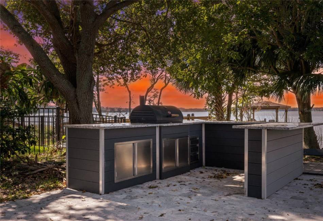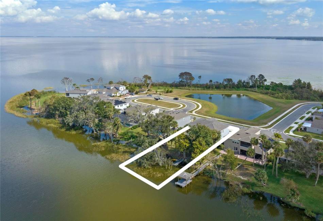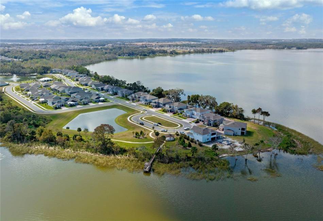Welcome to your unparalleled lakefront sanctuary! This stunning home exudes luxury at every turn, with over $200k in upgrades meticulously added atop the already exquisite builder standards. From the moment you step inside, you’ll be captivated by the grandeur of the vaulted ceiling in the family room, creating an expansive and inviting atmosphere that perfectly complements the breathtaking views of Lake Apopka. Every detail of this residence has been thoughtfully curated to enhance your living experience. With additional space in the living room that can be easily transformed into a gym or office, you’ll have the flexibility to customize your living environment to suit your needs. Entertainment options abound in this exquisite residence, with a theater room downstairs offering the perfect setting for movie nights with family and friends. Upstairs, a spacious loft and game room await, providing endless opportunities for laughter and bonding as you enjoy friendly competitions and leisurely gatherings. Outside, the sprawling deck overlooks the tranquil waters of Lake Apopka, inviting you to soak in the beauty of nature or embark on aquatic adventures from your private dock. Whether you’re cruising to Mount Dora for a day of unique shopping or simply savoring a lazy afternoon on the lake, the possibilities for recreation are limitless. With its prime location, unparalleled upgrades, and an array of entertainment options, this home offers the perfect blend of luxury and leisure for your family to enjoy. Don’t miss your chance to make memories that will last a lifetime in this extraordinary lakefront retreat. Schedule your private tour today and discover the unparalleled beauty and sophistication of lakeside living at its finest.

