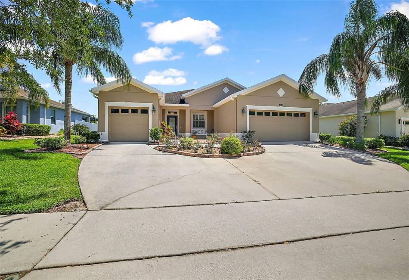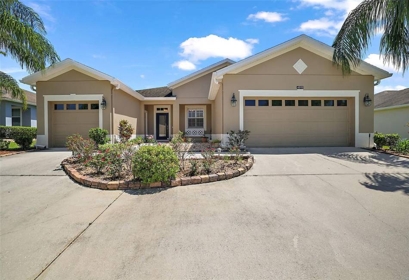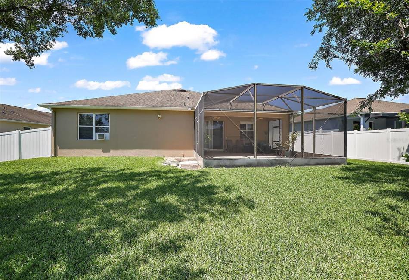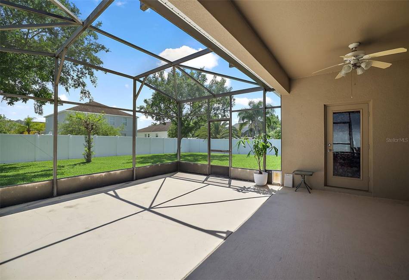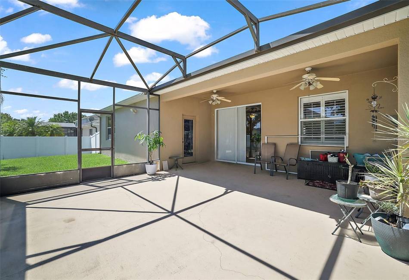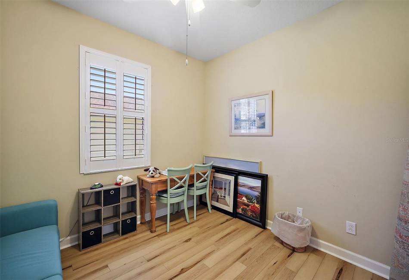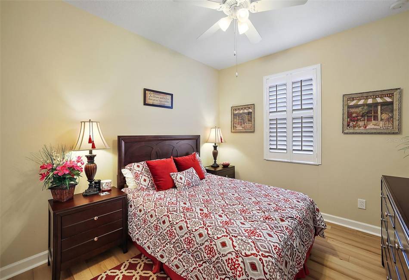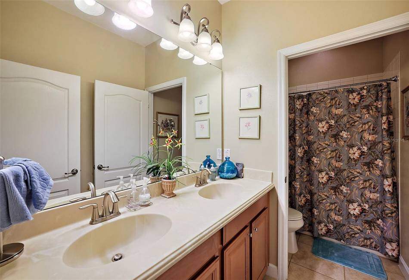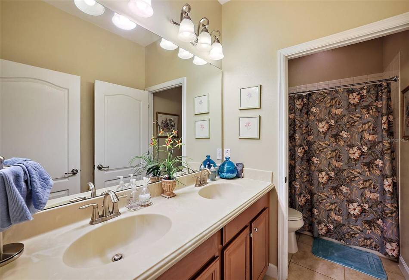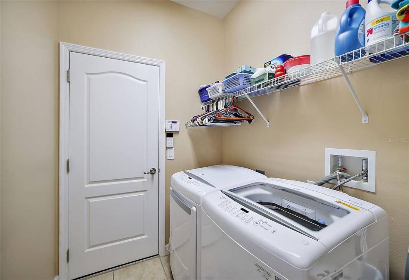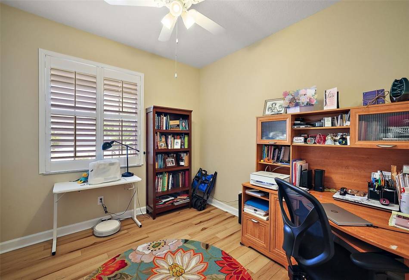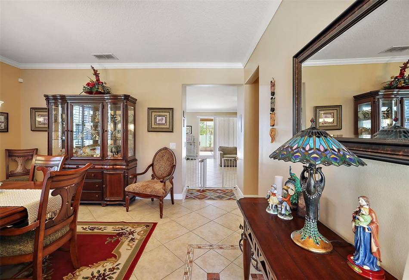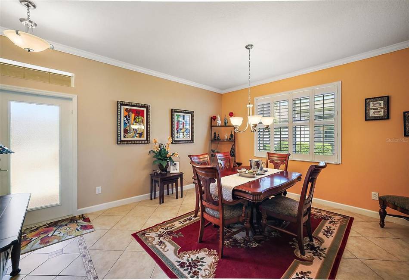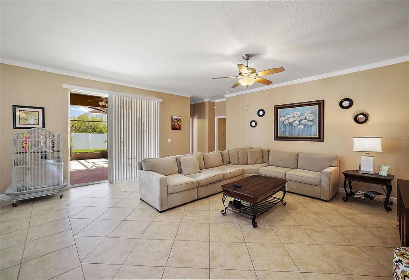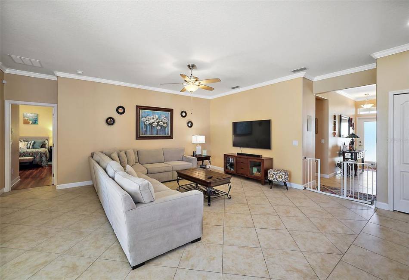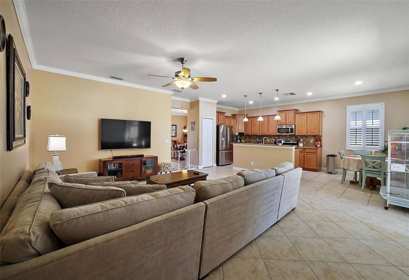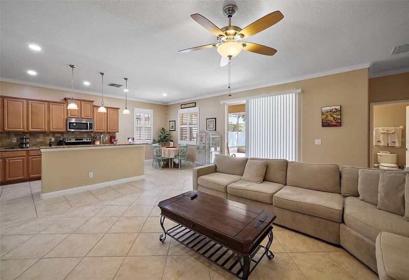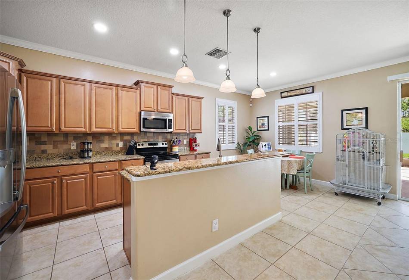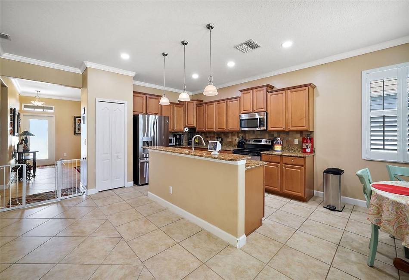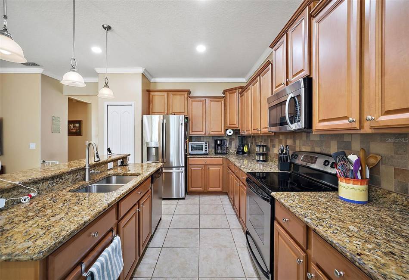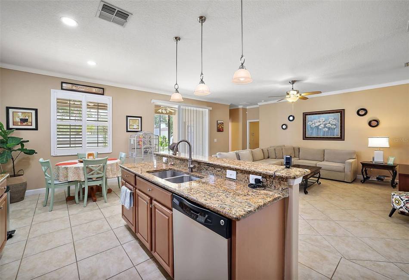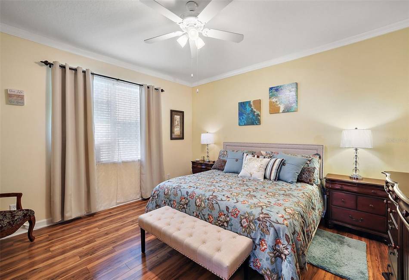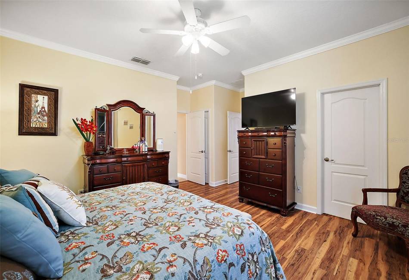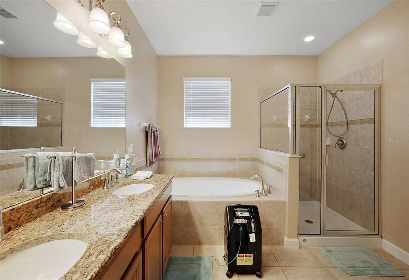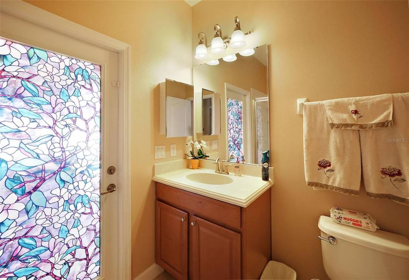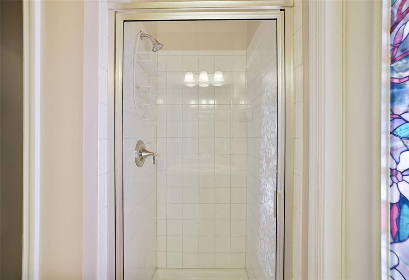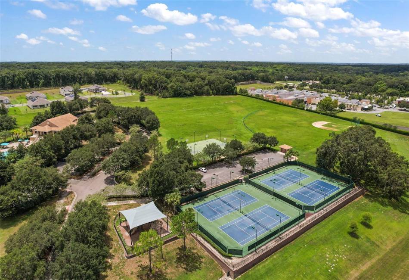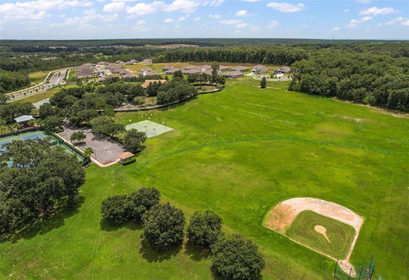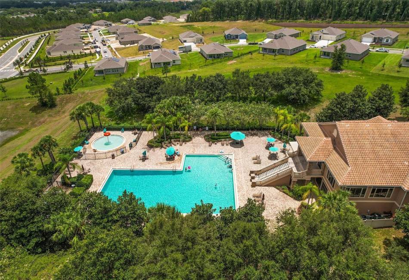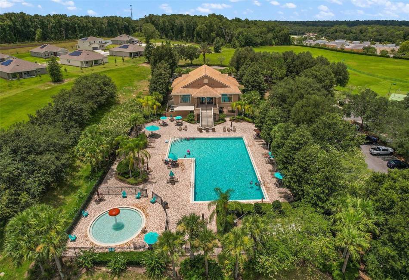Beautiful 4 bedroom, 3 full bathrooms, 3 car garage nestled in Stoneybrook Hills. This house offers a split floor plan, it offers 3 bedrooms and 1 bath with dual sinks on one side of the house with the dining room that can be used as a family room. The master bedroom with master bathroom on the other side with an additional cabana bathroom which leads into the large screened in patio and fenced in backyard for privacy. There are plantation shutters throughout the house and crown molding in the living areas. Tile flooring throughout the living areas. The open floor plan in the kitchen and living area which leads to the backyard great for family gatherings. The kitchen offers stainless steel appliances, new refrigerator and stove top, granite countertops. There is a new AC and newer water heater including Kineto Water Treatment throughout the house. Bedrooms offer Luxury Vinyl flooring. The master bathroom offers granite countertops, dual sinks and a great tub to relax. The laundry has its own room which leads to the 2 car garage and the additional garage and on the other side which can be used as a workshop. There is Choice Home Warranty until 2025 that will be transferred to the new owner at no cost. The community offers an olympic size pool, baseball field, basketball court, tennis courts, fitness center, clubhouse and more The surrounding community offers shopping, dining, and various entertainments.

