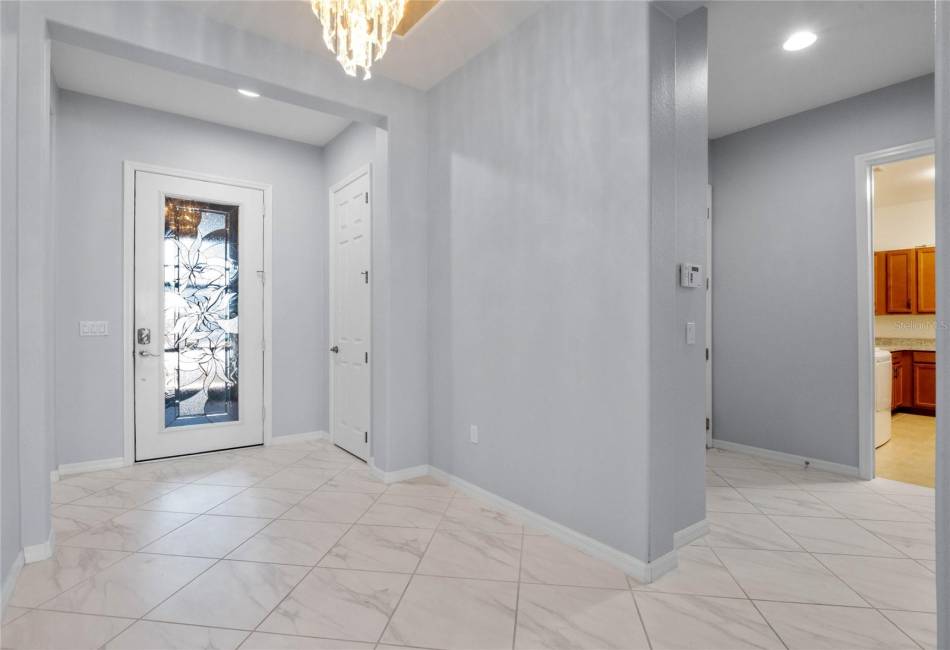Check out this gorgeous Imagine Floor plan with in-law suite in place of 3rd garage with private entrance built by Shea Homes full of upgrades. This Gorgeous MOVE IN READY Imagine floor plan by Shea Homes in Trilogy Orlando has it all. This home has a premium lot which overlooks Pond with no REAR Neighbors. This property has a screened in back extended and side lanai making it a great place to enjoy those breezy Florida nights. It is a 2 Bedroom plus in-law suite with private entrance 2.5 Bath plus bonus room (which could be turned into a 3rd bedroom by adding a door) 2 Car Garage. This home has a gourmet kitchen with upgraded cabinets, granite countertops, and upgraded appliances. Making it the dream kitchen for anyone who loves to cook. The smart space/laundry room is expansive and boasts ton of storage, counter space and a large sink. A few of the upgrades this beautiful property features: high ceilings, extended laundry room, extended back lanai and side lanai screened in, front courtyard enclosed with screen door, Porcelain tile flooring throughout, garden jacuzzi tub in primary bathroom, Crown molding throughout entire house, tray ceilings, upgraded cabinets in kitchen and bathrooms, Upgraded landscaping. Don’t miss out on being able to call this your very own private oasis! Front Foyer Chandelier DOES NOT CONVEY in the sale. This home is located in Trilogy, a guard gated 55+ over the TOP community that exceeds even the highest expectations! The neighborhood is approximately 1300 acres, in addition to some vast and beautiful natural conservation areas throughout. The residents enjoy a 57,000 square foot clubhouse with an EXCLUSIVE Restaurant and Bar, 50+ member-led clubs, friendly competition on the sports courts, Golf simulator and Pool Tables. This community includes full-service lawn care, cable, high-speed internet, phone, security system monitoring, use of the beautiful clubhouse, athletic center, 3 pickleball courts, 4 tennis courts, 1/2 court basketball, walking trail, dog park and 2 gated entrances. Enjoy the Indoor/Outdoor Heated Pool with plenty of shade for sun protection. Fitness is a way of life featuring state-of-the-art fitness and wellness programs and a complete Athletic Center and Fitness rooms offering incredible variety of classes for those getting fit or staying fit. Clubhouse also includes an artisan studio, poker room, culinary kitchen, multi-purpose room and movement studio. More fun activities in the Event Center feature a Huge Entertainment venue with a stage and state of the art sound and lighting systems. Enjoy concerts, shows, parties, dance clubs and so much more. Experience the extraordinary lifestyle that delivers true resort style living. Chandelier in Entryway (Foyer) does not convey. Room Feature: Linen Closet In Bath (Primary Bedroom).




























































