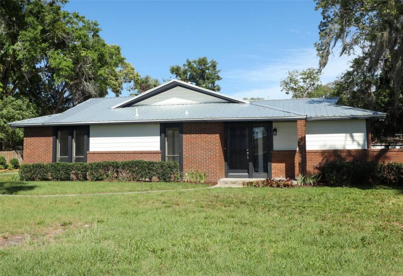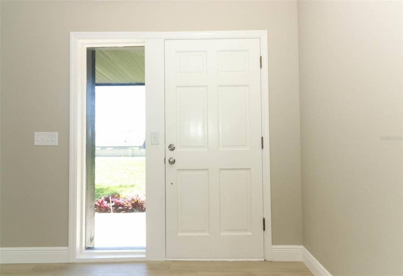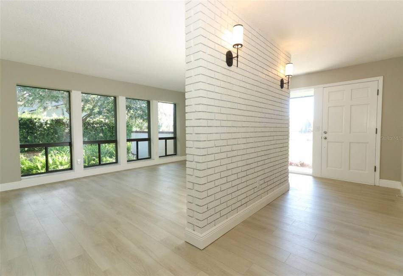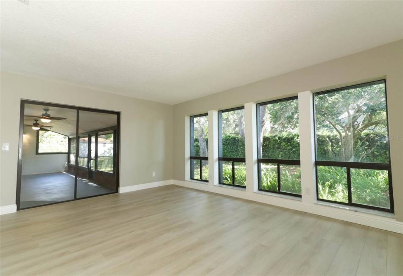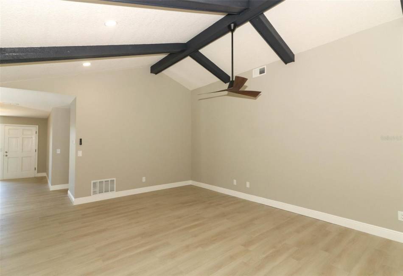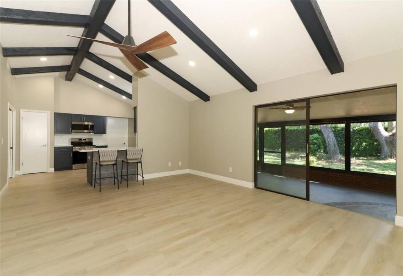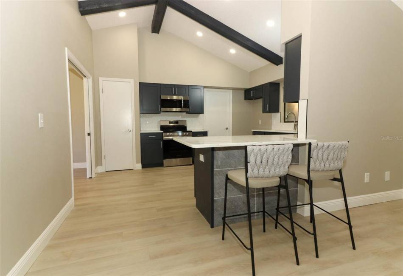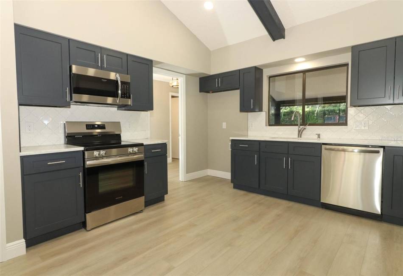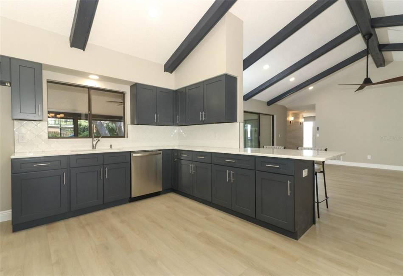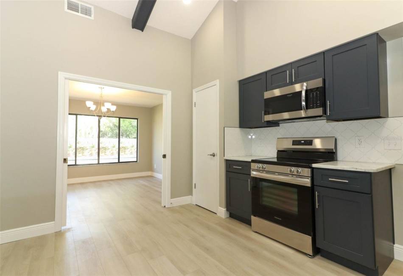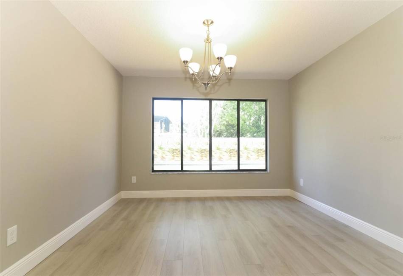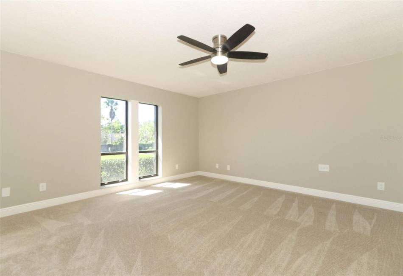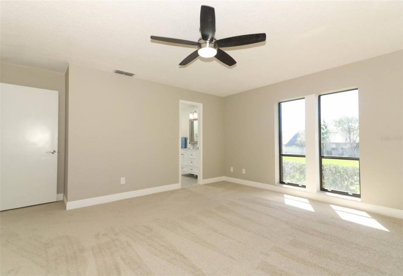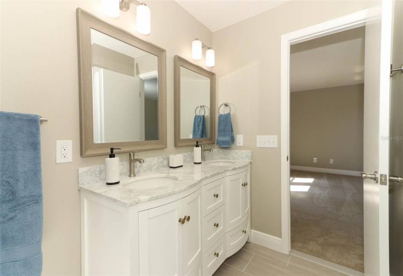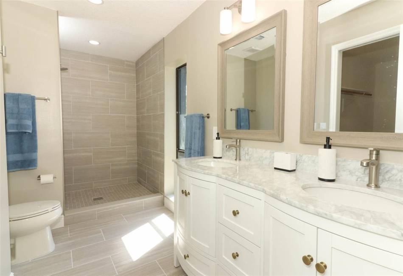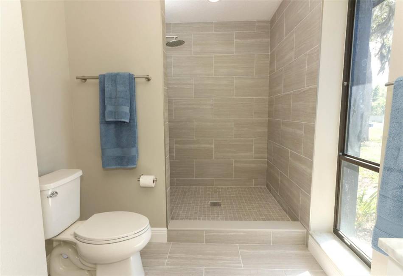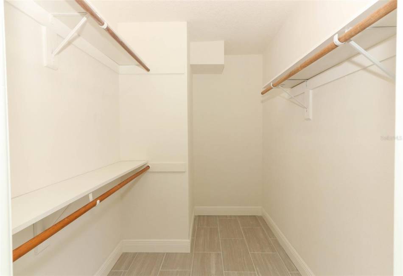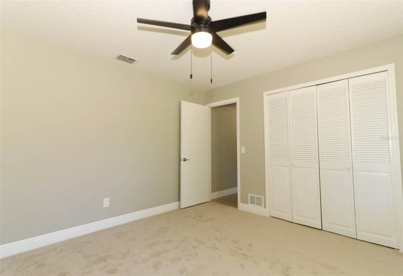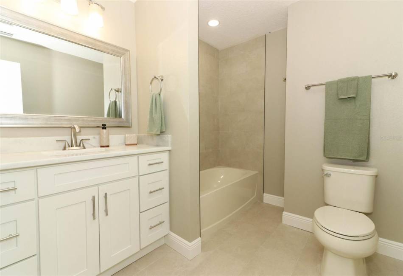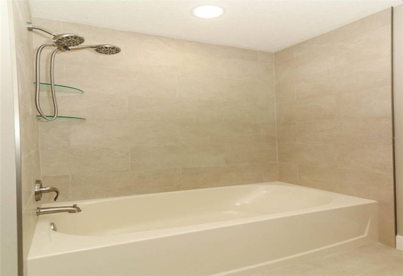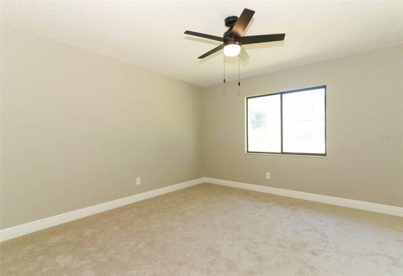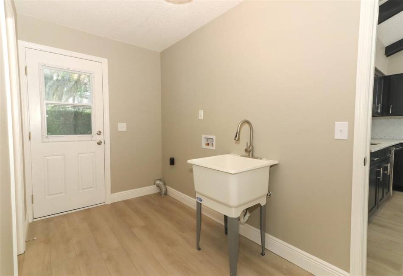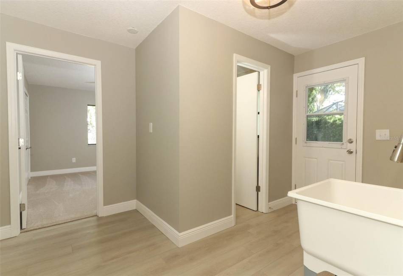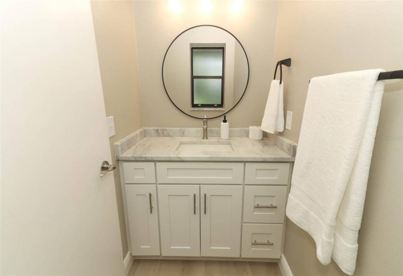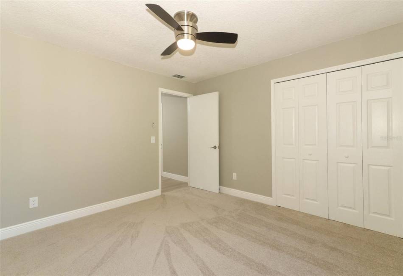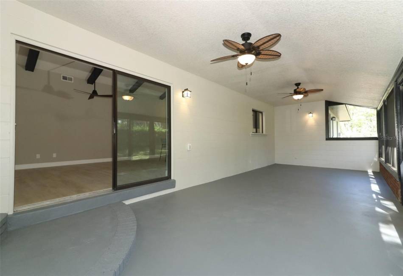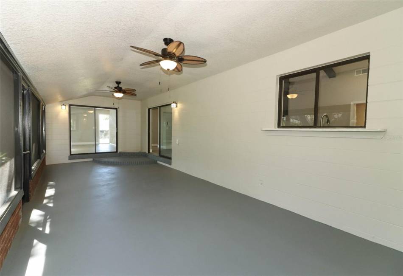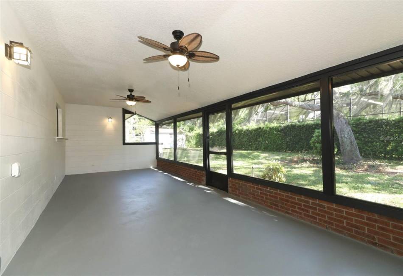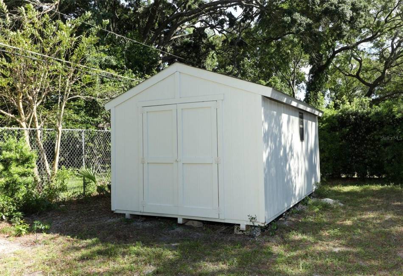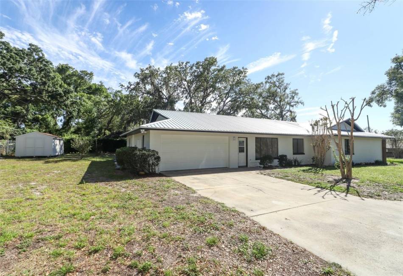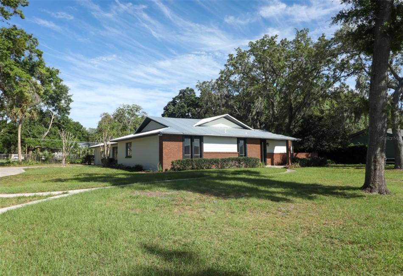Bring your boats and RV’s!!! Bear Lake Access !!!! NO HOA!!!!! Welcome Home to this beautiful Turn-Key house in the Bear Lake Highlands area. This 4 bedroom, 2.5 bath, block home has been completely renovated from top to bottom. The floor plan is spacious and inviting with the Great Room open to the brand new up-scale kitchen with gorgeous high level granite countertops, new Stainless appliances, and all wood cabinets. The Great Room has a vaulted ceiling with an elevated style of beams. The new AC unit provides efficient comfort. There is PEX plumbing throughout, a new water heater, and 2 new electrical panels both inside and out. Low cost utilities as the property is on well and septic with a new pressure tank and filtration system. The durable new Metal Roof, new exterior paint, and Hardie Board siding are main features of the striking exterior design of the house. Inside, there is new paint, new LVP flooring, carpeted bedrooms, all new fans and light fixtures. The bathrooms have all wood vanities with granite counters, new exhaust fans, and tile floors. The large Main bedroom has a walk-in closet, double sinks, and an oversize shower. A great feature is the Laundry/Mud room with the half bath. The 4th bedroom is off of this room and ideal for a separated bedroom entrance. The newly renovated screened in back porch is large and perfect for relaxing while overlooking the beauty of the mature landscaping of the quiet side yard of this half acre property. There is NO HOA and plenty of room for your trailers, RVs and boats which you can launch from your Deeded Bear Lake access. Conveniently located near SR 436 and SR 441 and close to shopping and restaurants.

