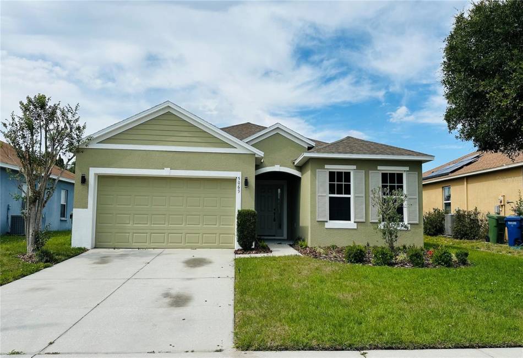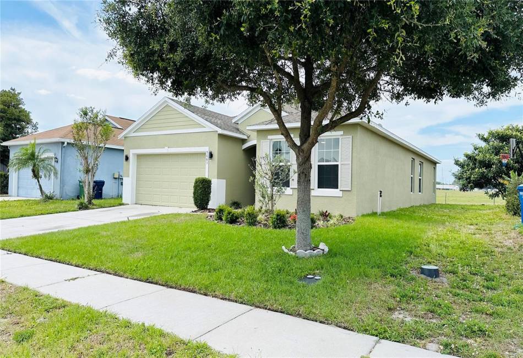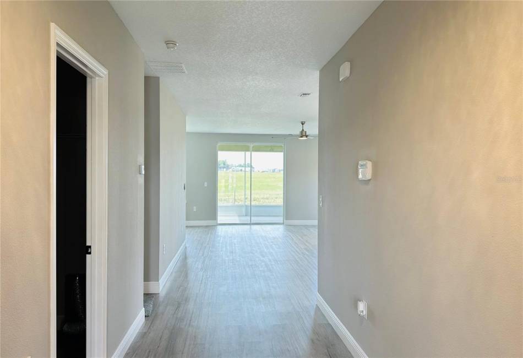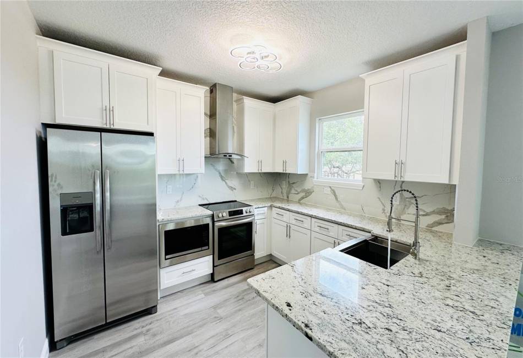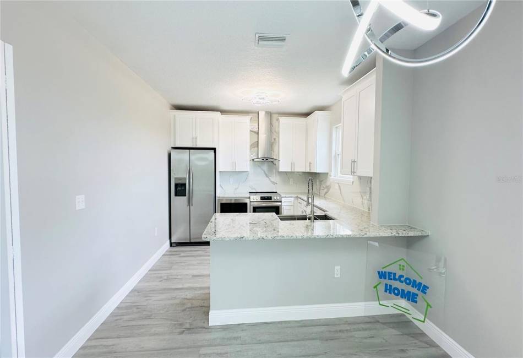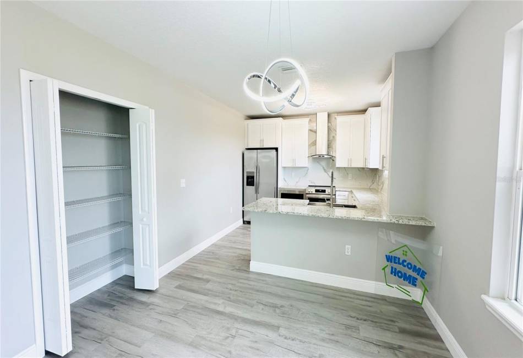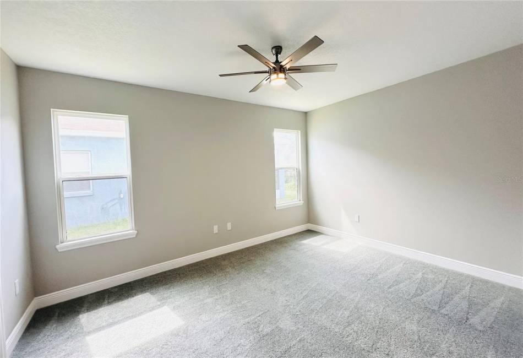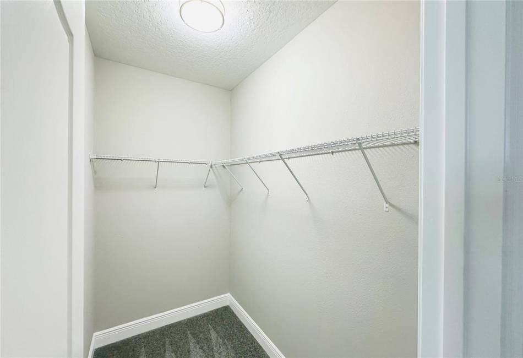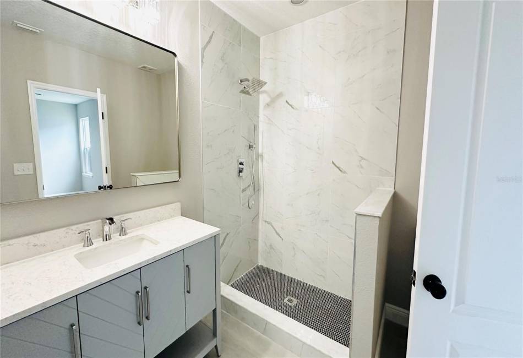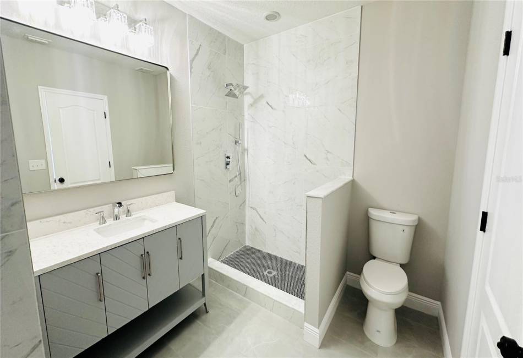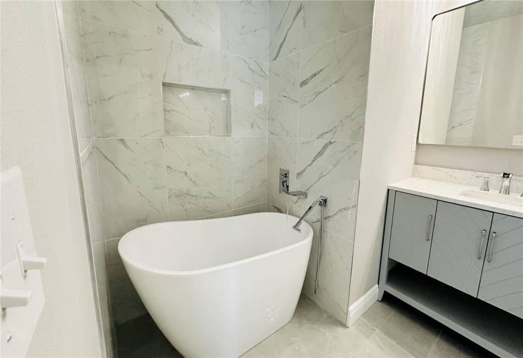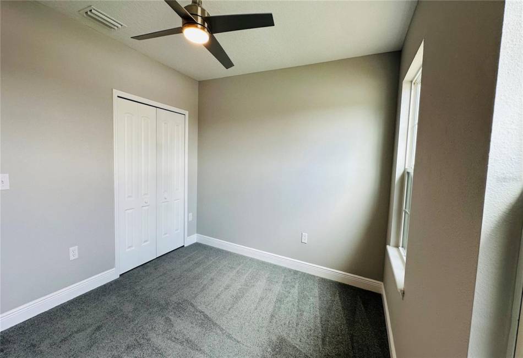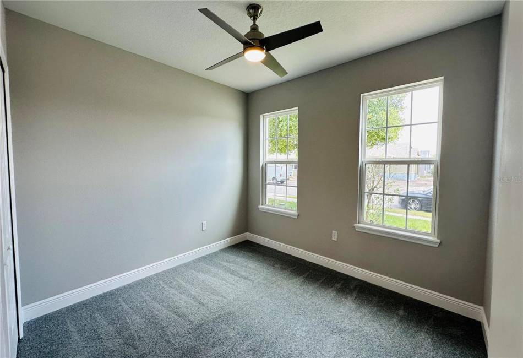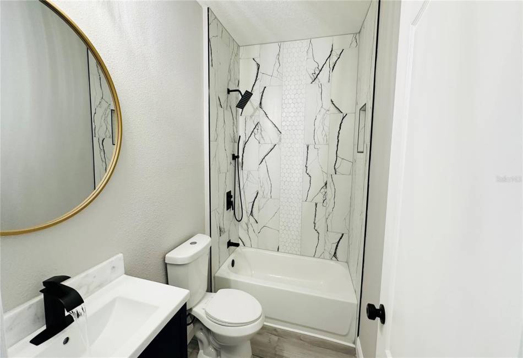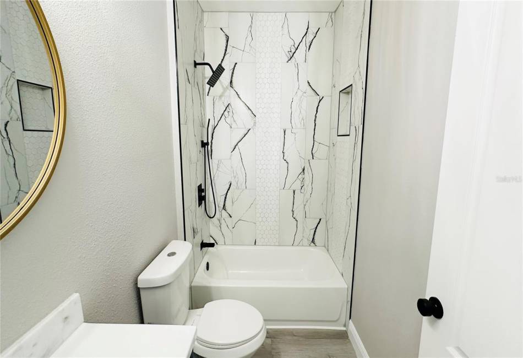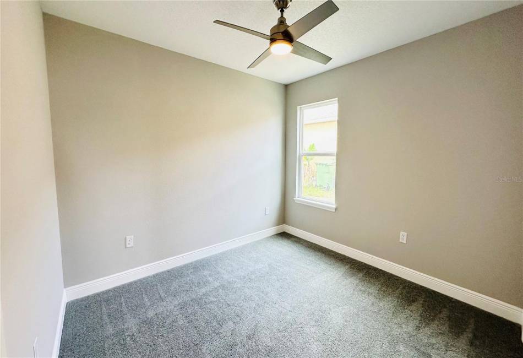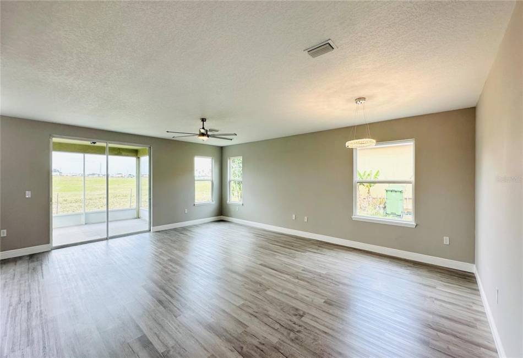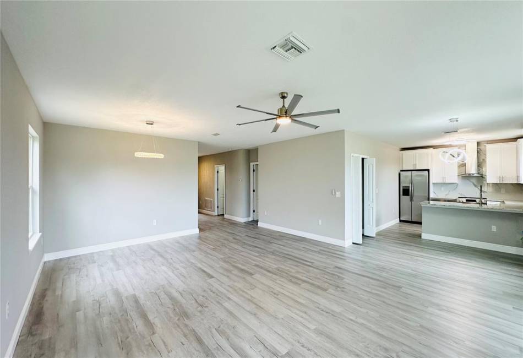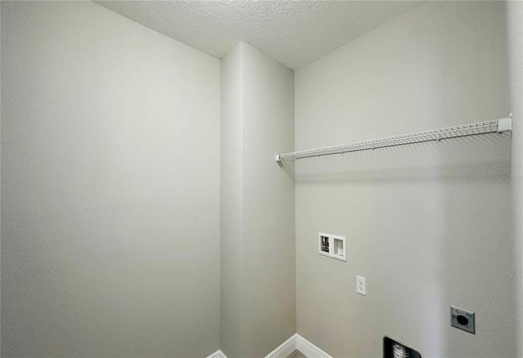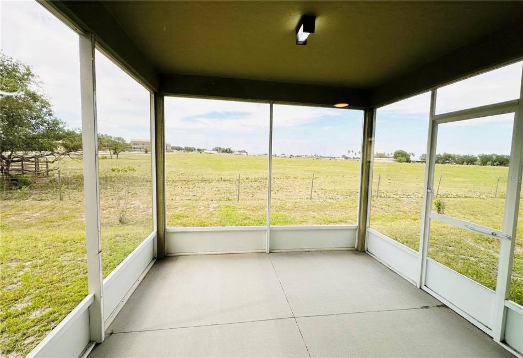COMING IN HOT!!This is not the average 3 bedroom 2 bathroom home. Come and see this absolutely luxurious gem nestled in Brenton Manor Community. As you approach this home you will see that the other home owners in this neighborhood love it here. The entire community is very clean and streets are quiet. This is a great way to protect your investment. You will be amazed at the details from the time you enter the front entryway of the home until you back out of the front yard. The entire home has been renovated and upgraded for your pleasure and comfort. This includes landscaping and new sod, fresh paint inside and out, new luxury vinyl flooring in the common living areas, plush new carpet in the bedrooms, new toilets, sinks, faucets, fixtures, custom LED light fixtures, brand new shiny stainless steel appliances in the stylish gourmet kitchen that has all new 42′ wood cabinets with crown molding, granite countertops, a super sized farm sink. From the kitchen area, the spacious dining room and living room you can open the sliding glass door and enjoy the breeze from the screened in lanai/patio and such a lovely view of an open field on the backside of the home. That’s right…no rear neighbors, just an amazing view. Both bathrooms have state of the art custom tile and high quality rustic vanities to give a more natural feel. Retire for the evening in the master bedroom suite and lavish bath area that were designed especially for your relaxation after a long day at work. Perhaps you will recuperate from a hot steamy shower complete with a dual shower system which includes a 14′ rain shower and a high pressure handheld spray or you can simply indulge in a therapeutic bath in your brand new freestanding soaker tub. This home is a MUST-SEE. Pictures don’t do this one justice. Conveniently located close to the I-4 corridor. Go ahead and make an appointment to see this gorgeous beauty. ASK HOW YOU CAN SAVE MONEY WITH A FREE APPRAISAL! Must use preferred lender New American Funding to receive FREE APPRAISAL. SEE REALTOR REMARKS!

