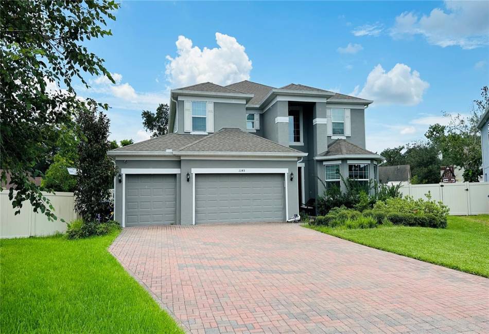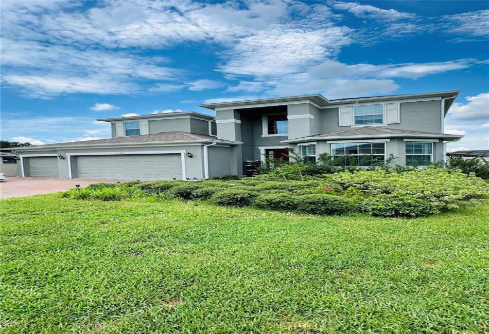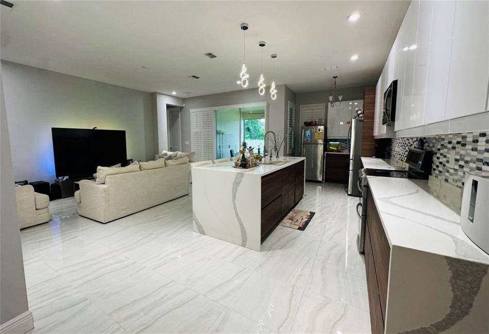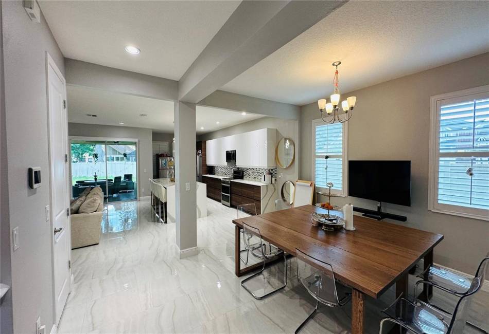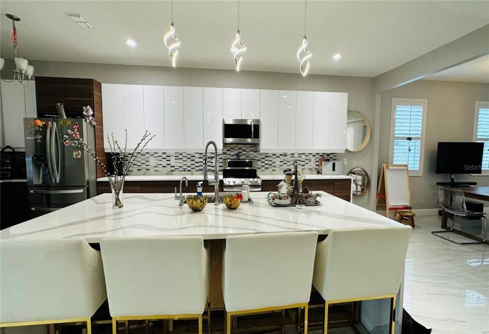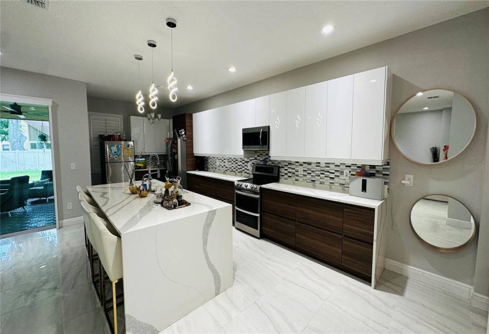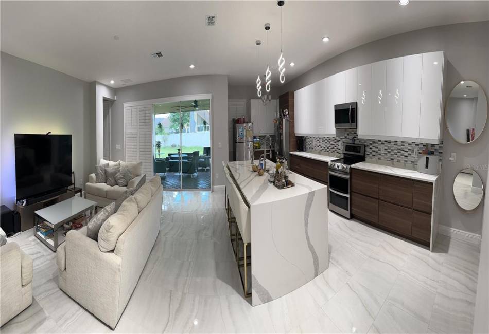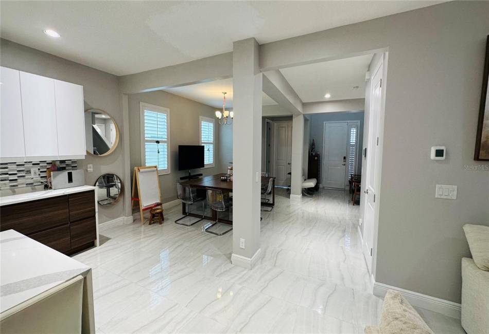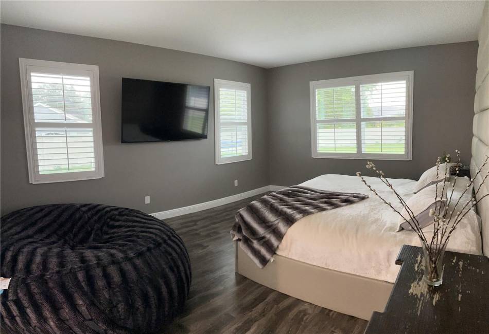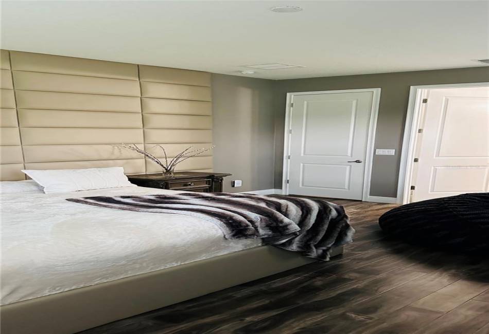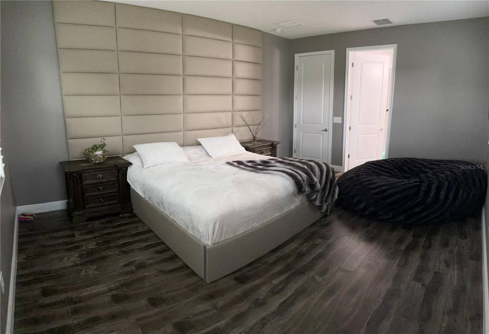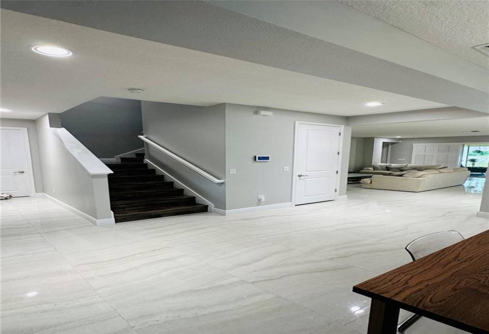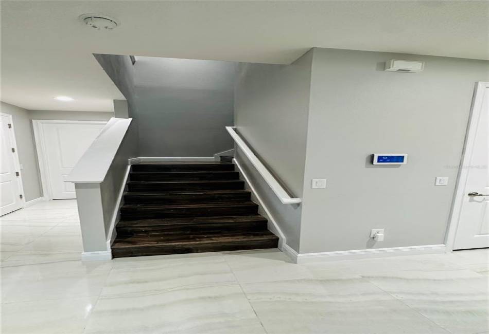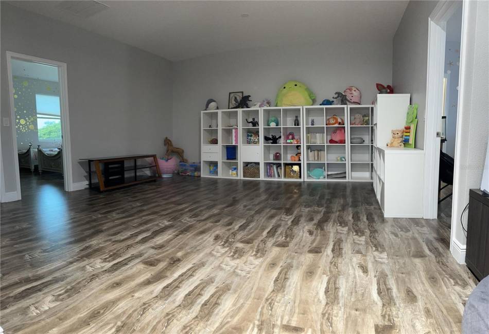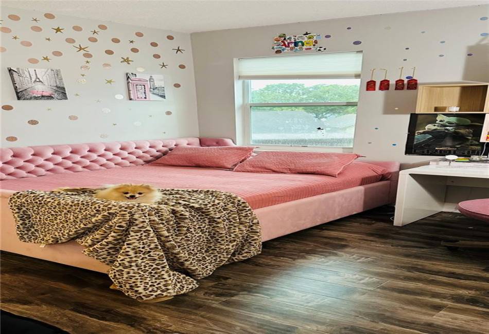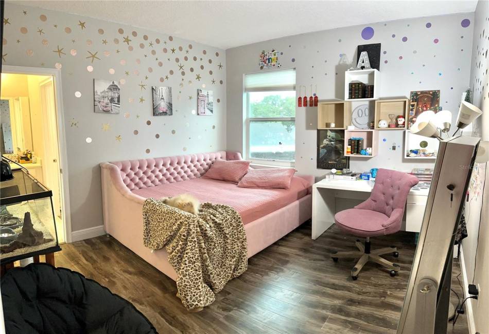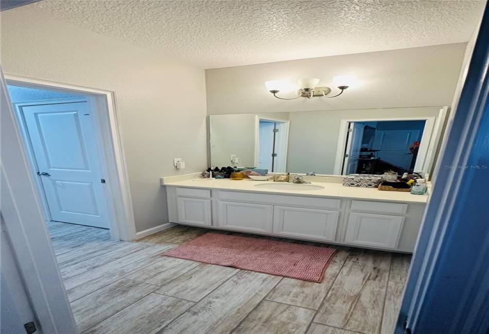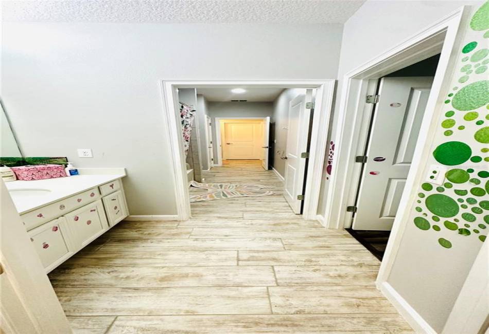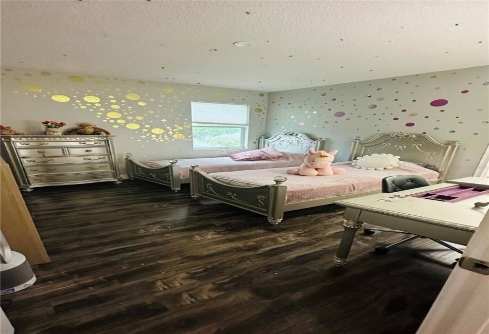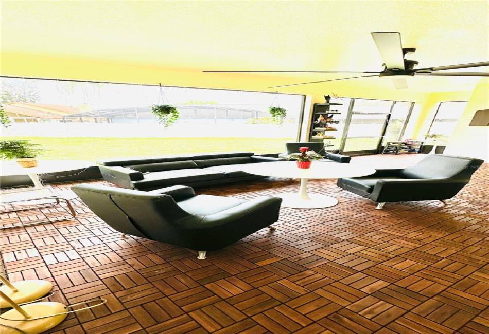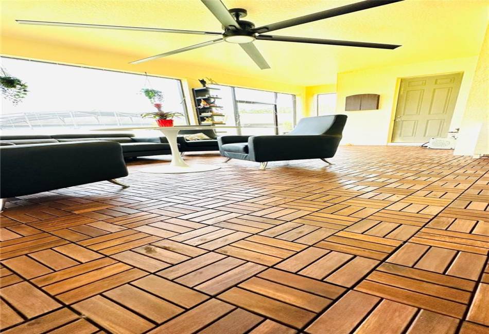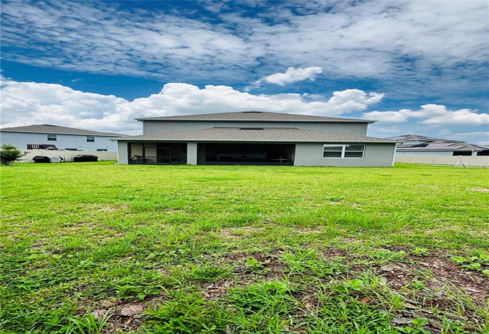Exquisite Family Residence in Prime Location – A Perfect Blend of Luxury and Comfort.
Nestled in a nice and cozy neighborhood, this magnificent 3,900 sq. ft. home is a true gem, offering an unparalleled living experience. Boasting six generously sized bedrooms and five elegantly designed bathrooms, this property is a perfect sanctuary for both large families and those who love to entertain.
As you step inside, you are greeted by a grand foyer that leads into a spacious and sun-drenched open-plan living area. The modern interior design is a testament to contemporary elegance, featuring sleek lines, high-quality finishes, and state-of-the-art fixtures that create a welcoming atmosphere.
The heart of this home is the chef’s dream kitchen, equipped with top-of-the-line stainless steel appliances, a large center island, and ample storage space. It seamlessly integrates with the dining area and family room, making it an ideal space for gatherings and culinary adventures.
The home’s oversized lot is a rare find, providing abundant outdoor space for relaxation and entertainment. The beautifully landscaped garden and patio area offer a tranquil retreat for enjoying the outdoors in privacy and comfort.
Each bedroom is a haven of tranquility, with the master suite being a highlight. It features a luxurious en-suite bathroom and a walk-in closet, offering a perfect blend of comfort and style.
Additional features include a home office, a laundry room, and a three-car garage, and a long driveway making this residence not only beautiful but also highly functional.
Located in a distinguished area, this home is close to top-rated schools, shopping centers, and dining options, combining the convenience of city living with the peace and quiet of a suburban retreat.
This property is more than just a house; it’s a dream home waiting to be filled with new memories. Don’t miss the opportunity to own this slice of paradise.

