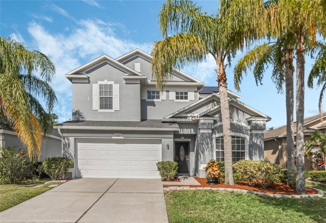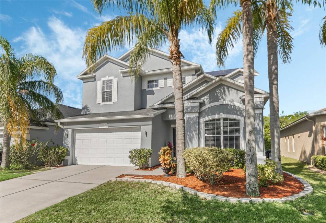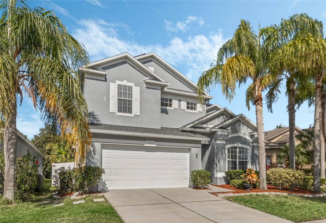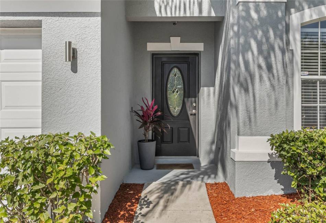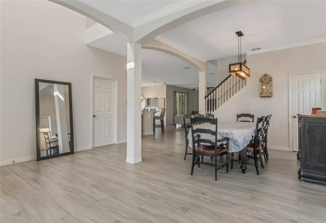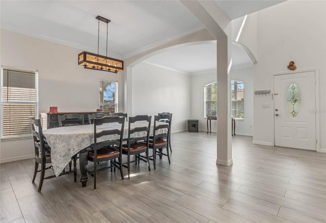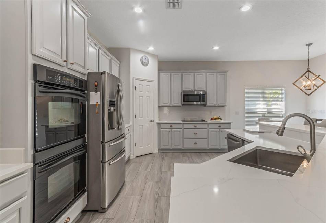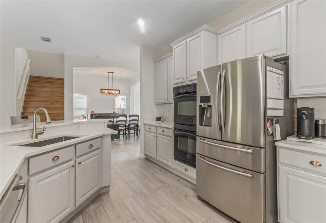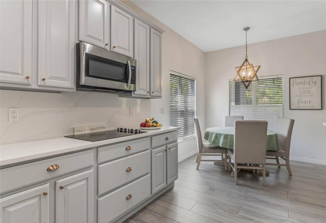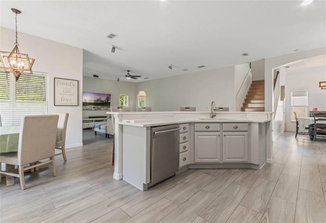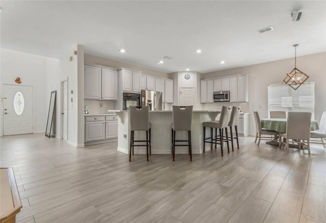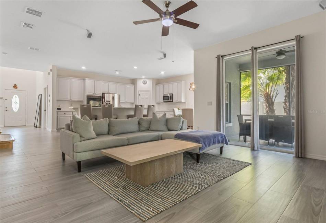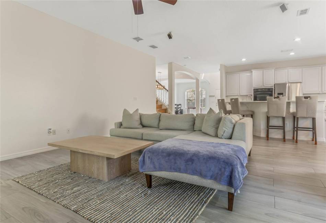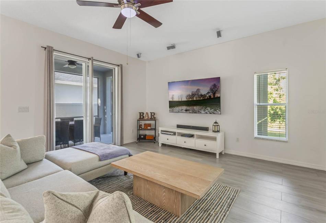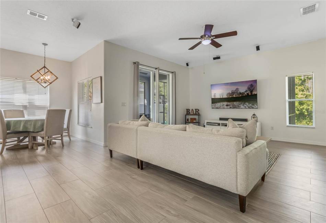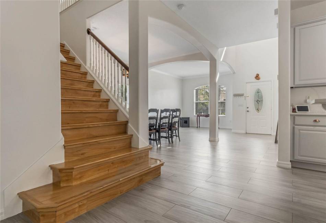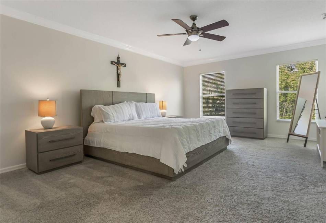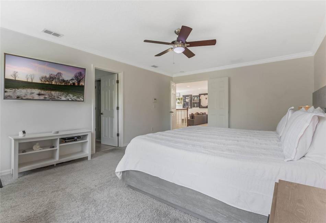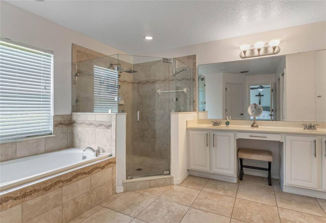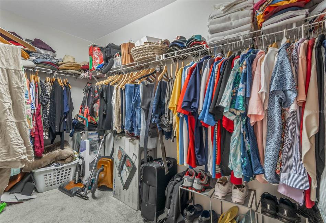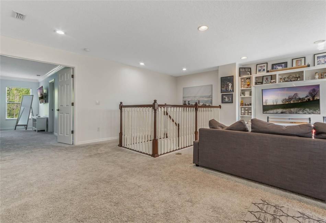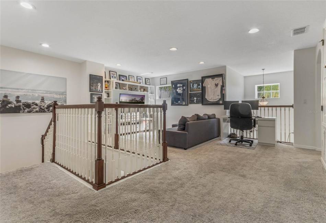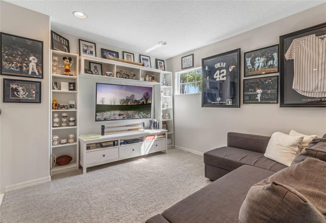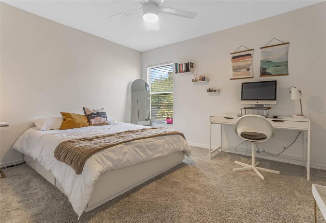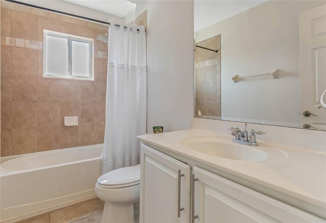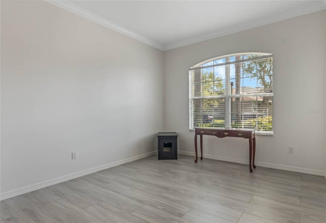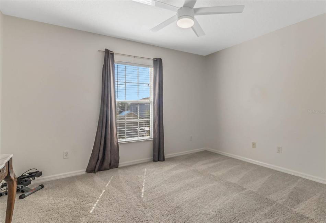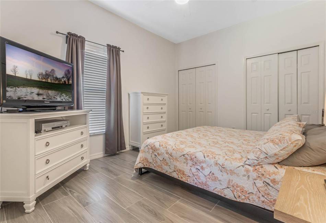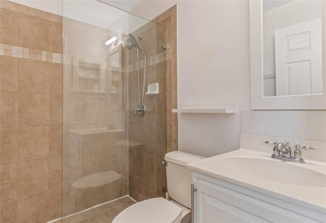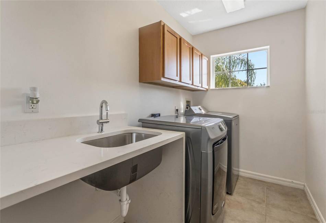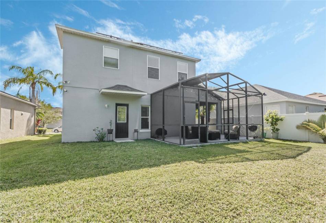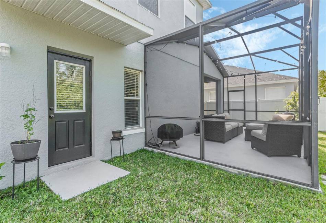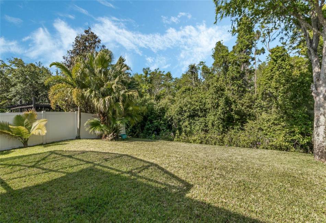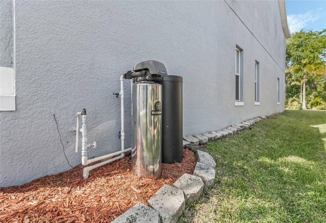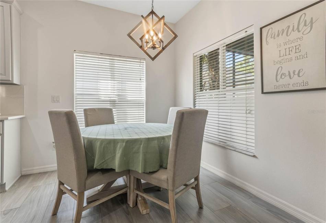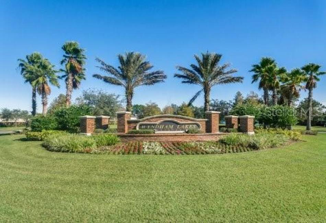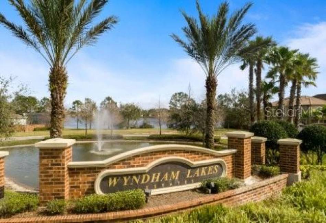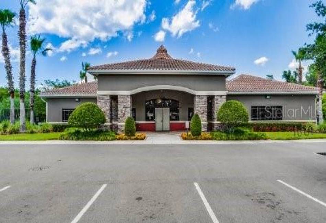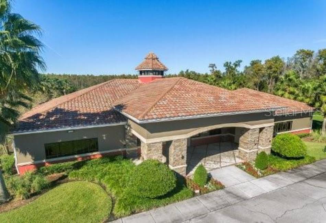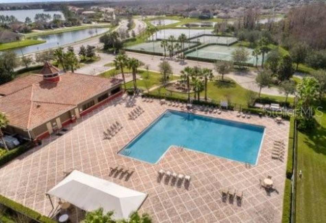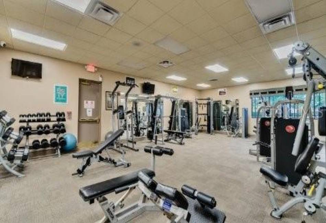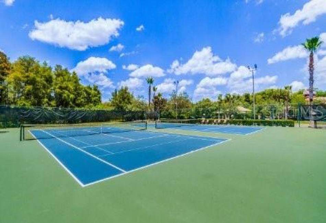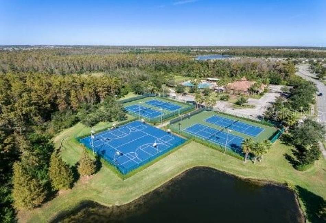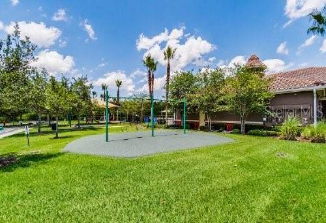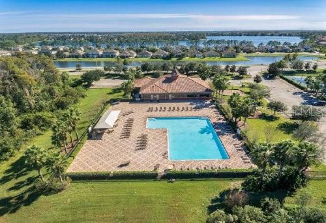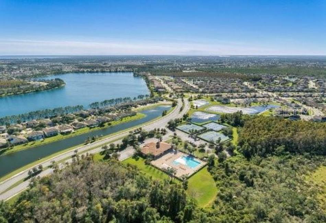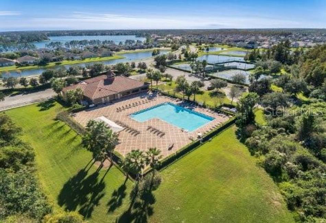Welcome to this impeccably maintained 4 bedroom, 3 bathroom home located in the desirable community of Wyndham Lakes Estates! This exceptional property stands out with its impressive features and convenient location! Inside, you’ll find a spacious and open floor plan, perfect for modern living. The gourmet kitchen is an expansive element of the home, featuring quartz countertops, matching backsplash, stainless steel appliances, a pantry, and a double oven. Downstairs, a bedroom and bathroom provide privacy for guests, while upstairs, the master suite awaits with a large walk-in closet, dual sinks, a vanity, a garden tub, and a walk-in shower. Relax in the comfortable loft or take advantage of the indoor laundry room with customized utility sink. Step outside onto the large screened patio and enjoy the serene conservation view, with enough room to build a pool. With high ceilings and elegantly arched entryways, this home exudes luxury and sophistication. Other features include Roof (2018), Water Softener System, 2-car garage, and a surround sound system that will convey. Solar Panels installed in 2021 for maximum energy efficiency and must be transferred to new buyers. Total utility cost for a nearly 3000sf home is $287/mo on average. Located less than 15 minutes from the airport, 528, shopping, restaurants, and Lake Nona, this home offers both convenience and tranquility. Additionally, the Wyndham Lakes Estates community provides tons of amenities, including access to pool, gym, parks, tennis courts, basketball courts and HOA PROVIDES CABLE AND INTERNET. Don’t miss your chance to make this stunning property your own!

