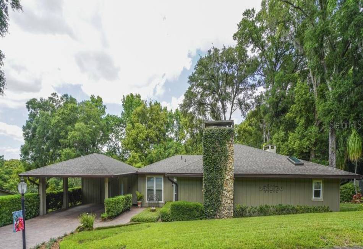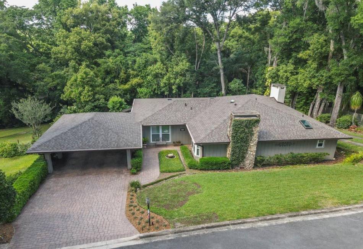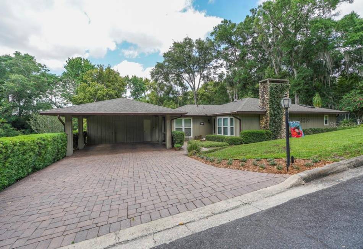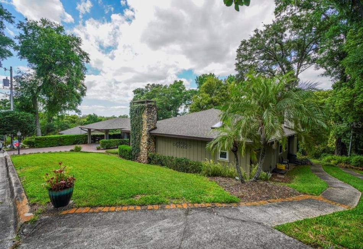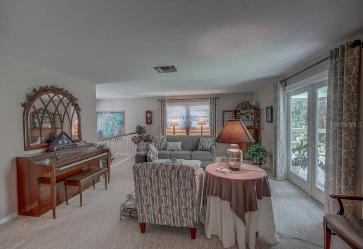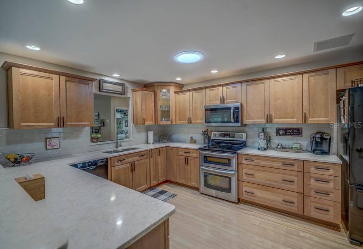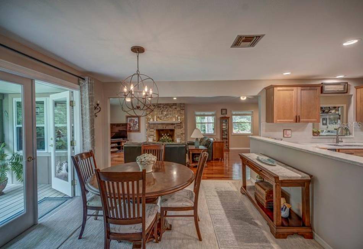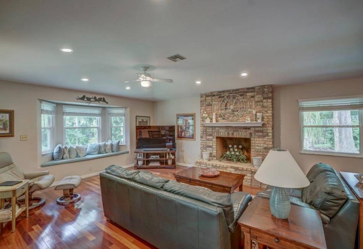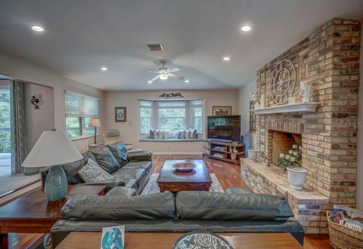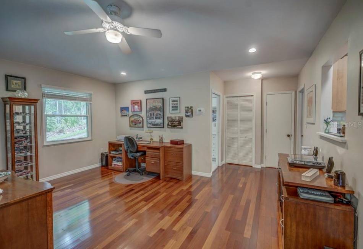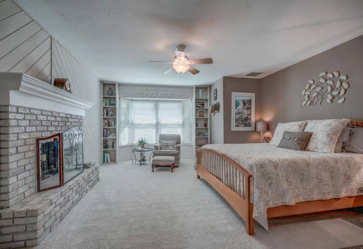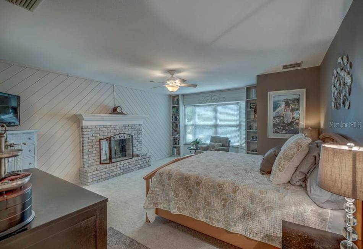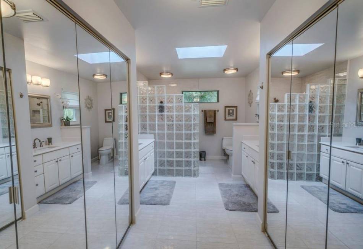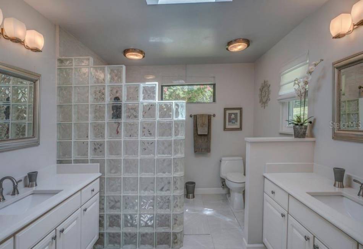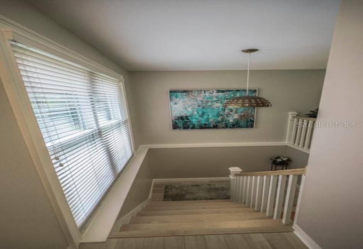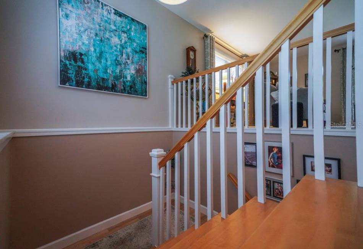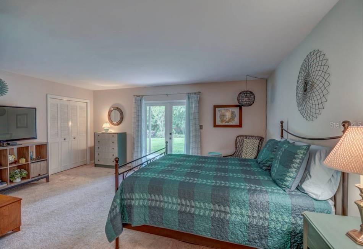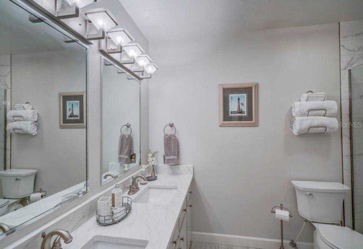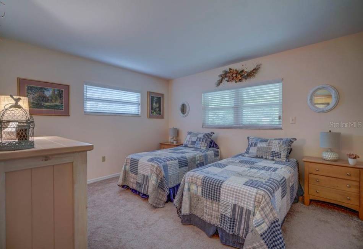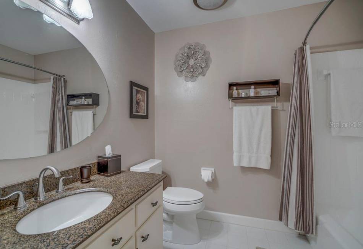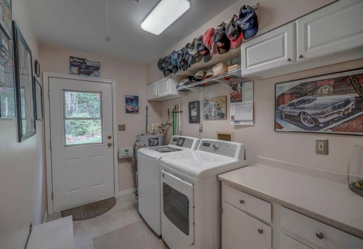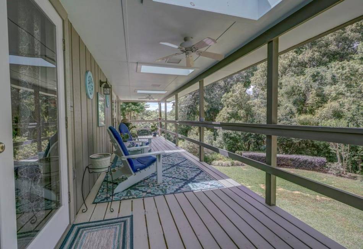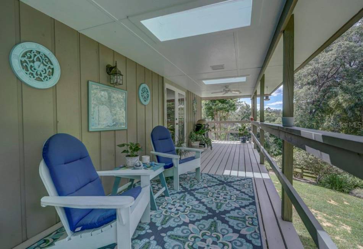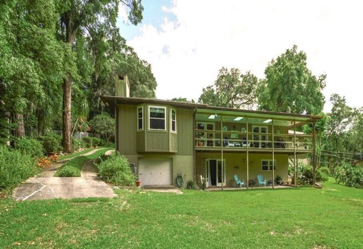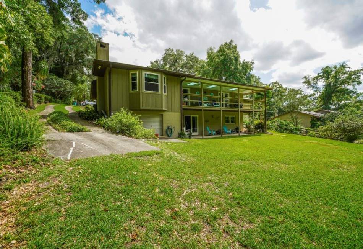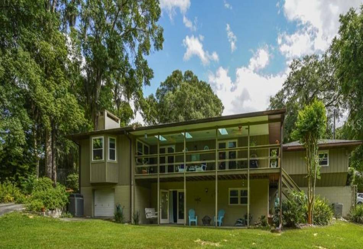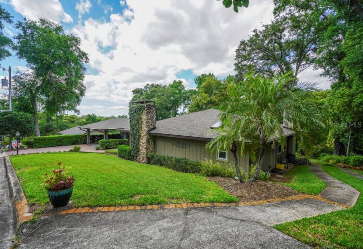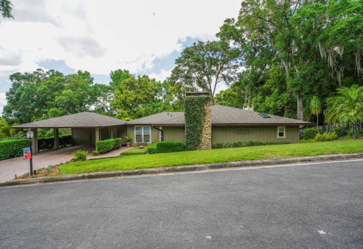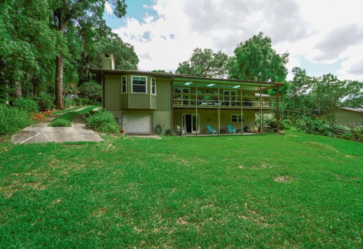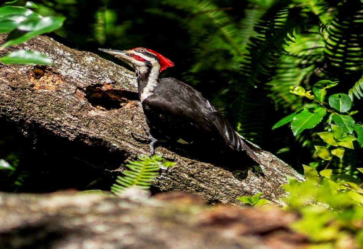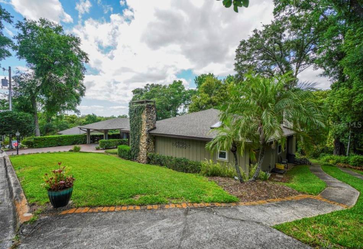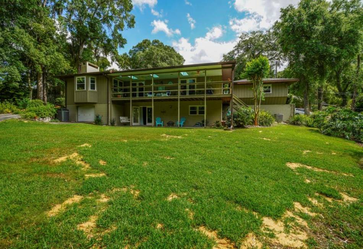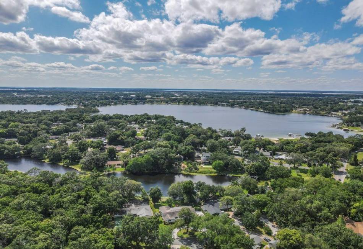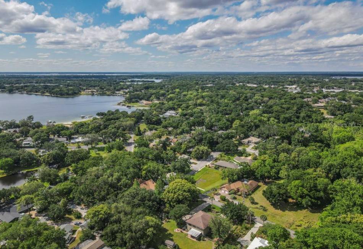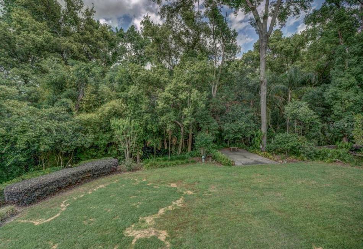First time on the market! Contemporary and Craftsman styles have emerged together to create this custom home. Built into a hill – you enter into this home on the 2nd floor leaving you with the impression that you are in a tree house. Wonderful views from the french doors and windows offering natural light throughout. A chef’s dream kitchen measuring 15×11 featuring quartz counter tops, bar top counter, dual ovens and a pass through to the family room. Over 900 square feet was added to the orignal home – large family room 30×17 with a volume ceiling, cherry wood floors, a brick wood burning fireplace, a built-in bench with wrap around windows and plenty of space for entertaining. TWO Primary bedrooms- one upstairs and one downstairs makes this an ideal home for dual families. The primary bedroom upstairs offers a wood burning fireplace, built-in shelves, two closets, a large bath with a walk-in shower and ‘his and hers’ vanities. A secret garage is hidden under the home, a carpenters work room, storage galore’ and so much more! Come see where wild life abound in this amazing seculded yard that backs up to a conservation with a creek running through the center. *transferable Termite bond, New roof 2022, Newer Insulated Windows throughout

