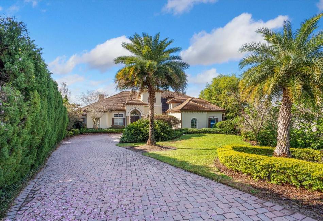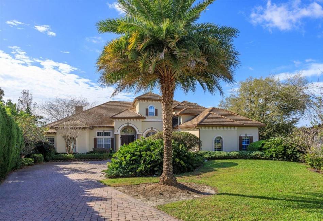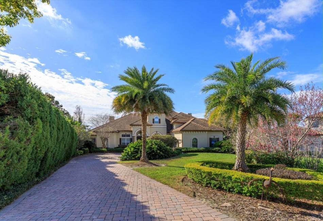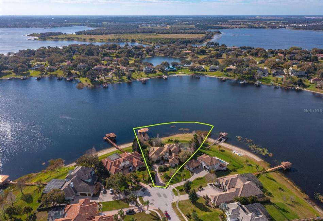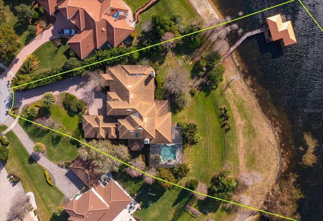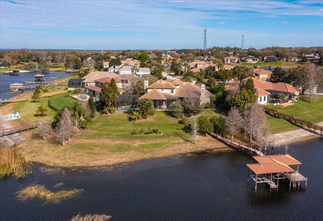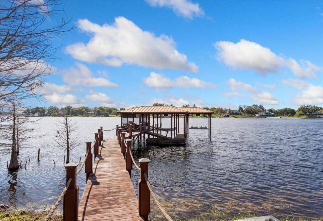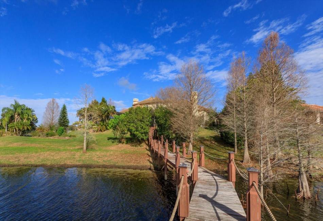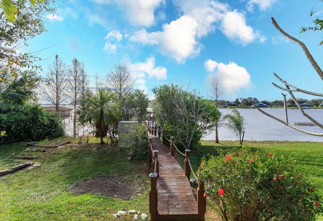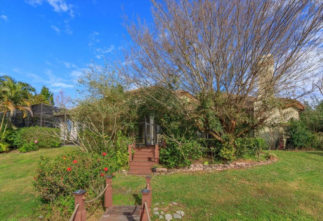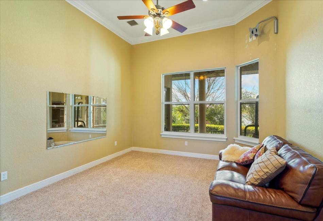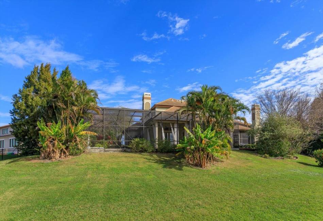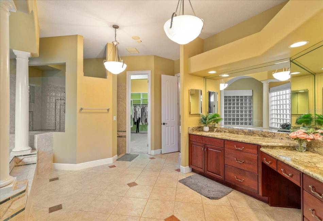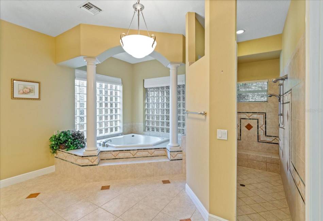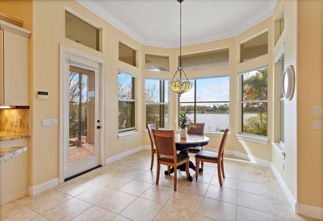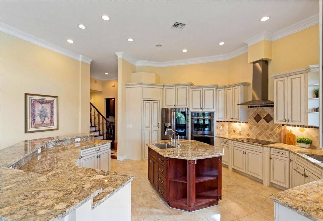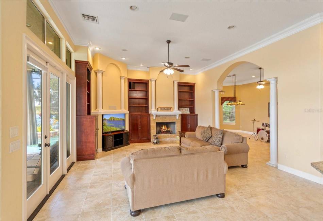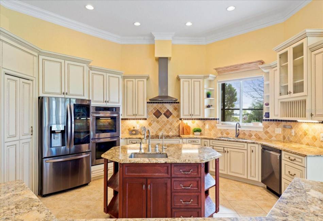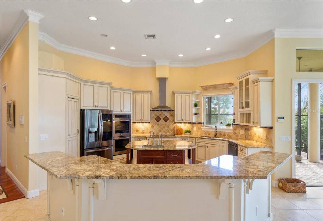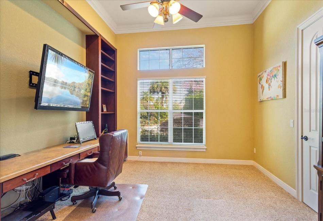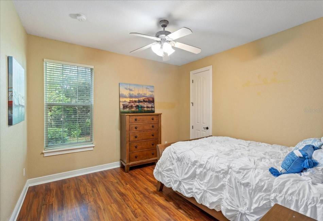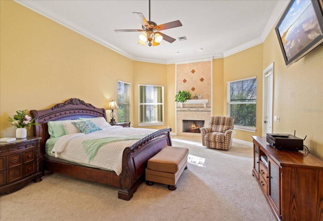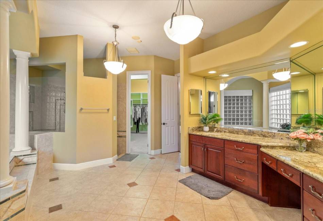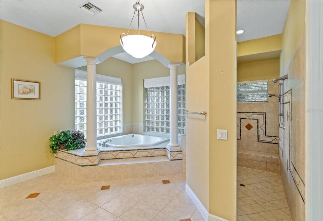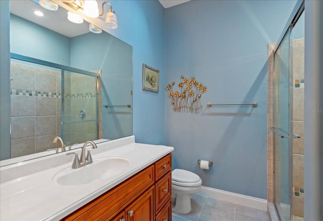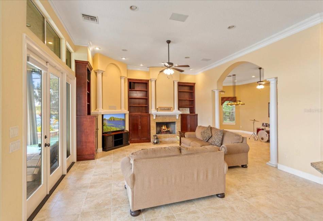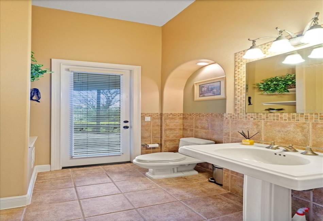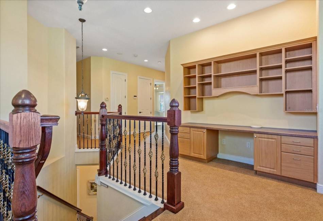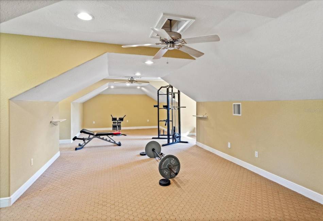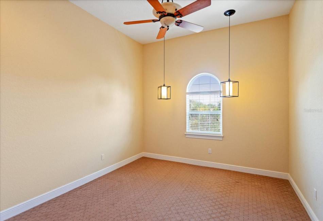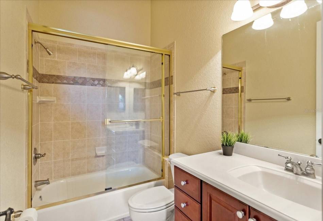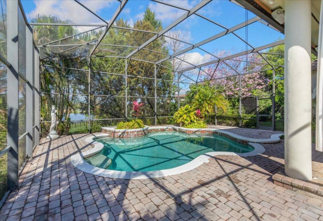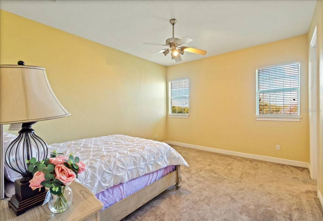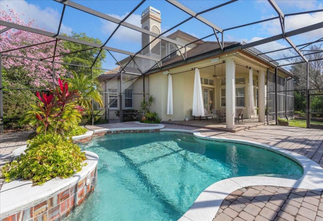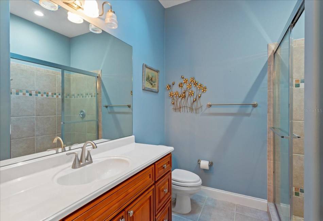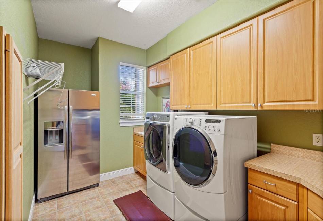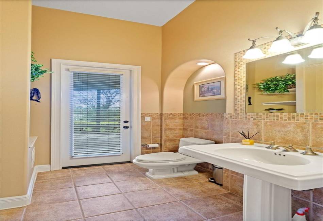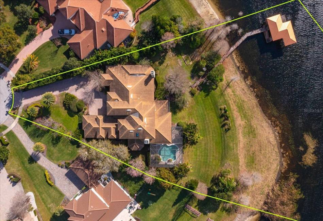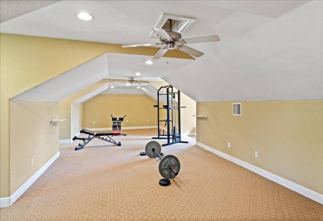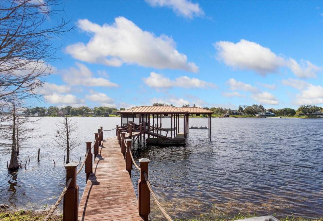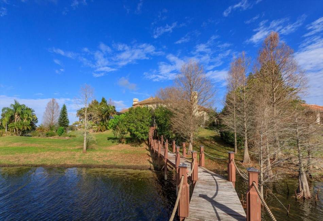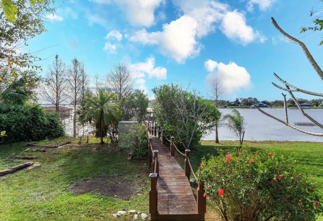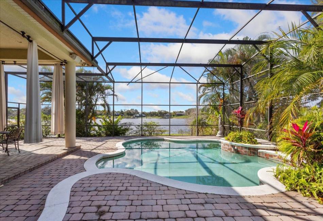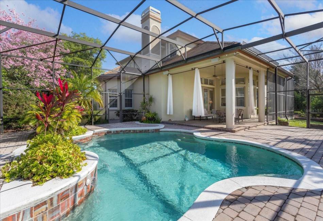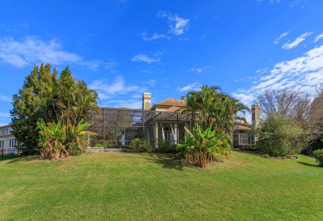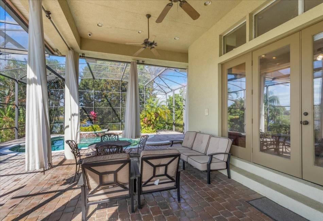Lakefront Home! Incredible 5 bedroom, 6 bath Home on pristine John’s Lake, residents can enjoy panoramic views and vibrant sunsets, along with various water activities such as boating and jet skiing. The home is situated on almost one acre of land in a private, gated community on a quiet cul-de-sac, this home offers serene surroundings and exclusive lakefront access. The roof and kitchen were newly design and update in 2018. New water softer and filter system. The home is designed for entertaining, featuring spacious living areas with 11-foot ceilings, including a formal living room, dining room, and an expansive family room with built-ins and a wood-burning fireplace. The kitchen is a chef’s dream, equipped with stainless steel appliances, custom cabinets, granite countertops, two islands, and a walk-in pantry. An expansive game room adjacent to the family room offers granite countertops and a sink, making it perfect for hosting gatherings and events. Two brand new air conditioners were replaced last years. The spacious owner’s retreat with direct access to the lanai and pool, enormous walk-in closets custom-designed by California Closets, and a luxurious master bath with a jetted tub and walk-in shower. The home includes a guest bedroom with an en suite bath on the first floor, as well as three bedrooms with private baths upstairs, two of which offer lake views. The custom-designed pool with water features is surrounded by a wrap-around brick paver lanai, offering ample seating and dining areas for outdoor entertaining. The lush landscaping provides privacy, while the private dock includes a covered electric boat hoist and double jet ski covered hoist. The property also features a laundry room with storage cabinets and appliances, a three-car garage with built-in shelving, and convenient access to major highways, downtown areas, attractions, shopping centers and the NEW Costco

