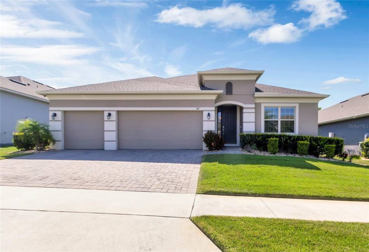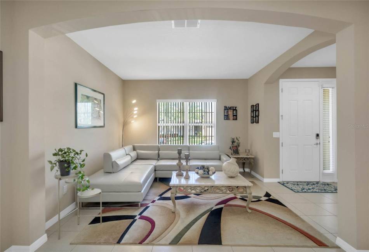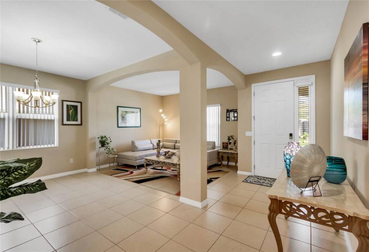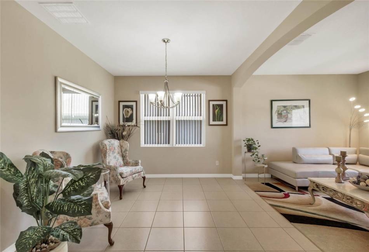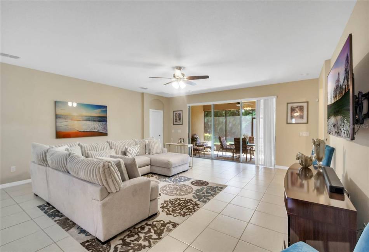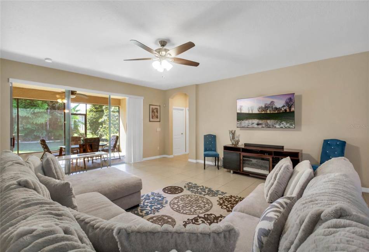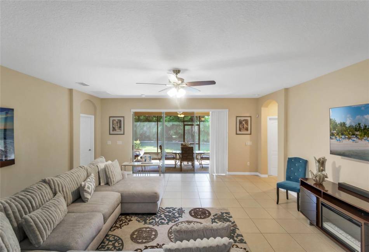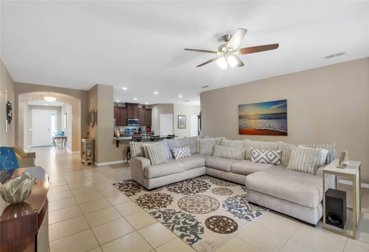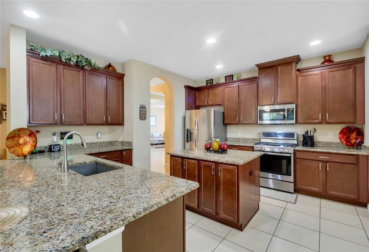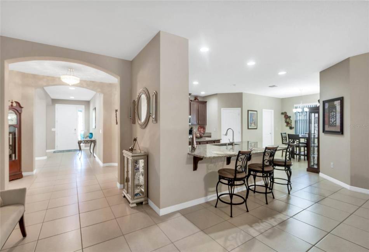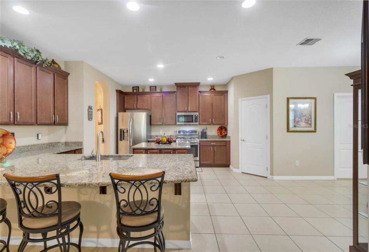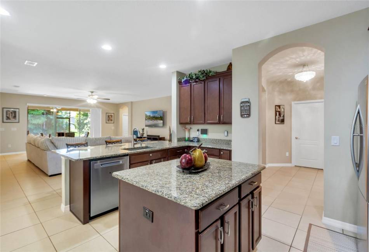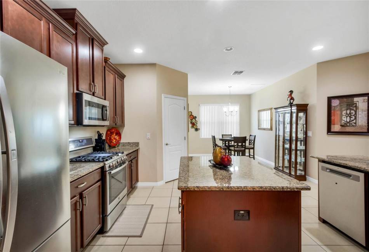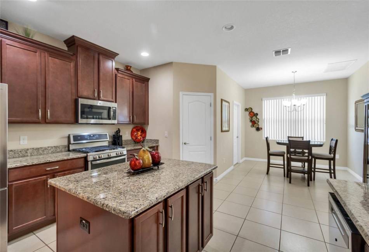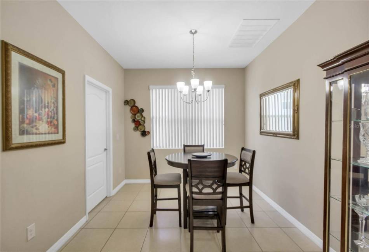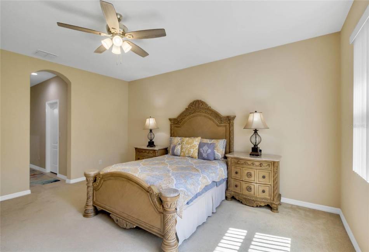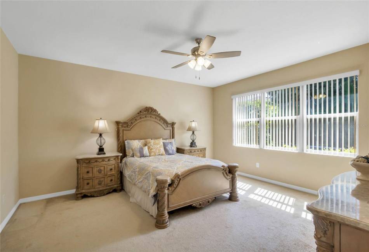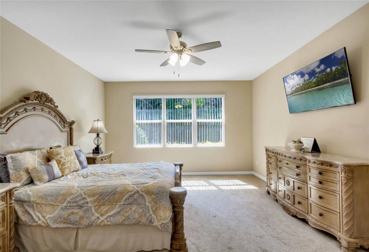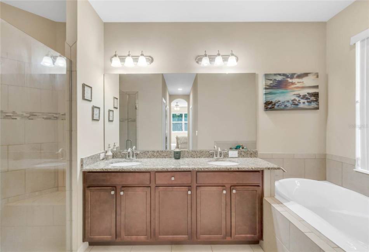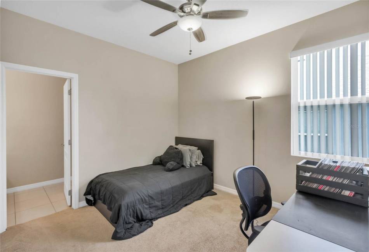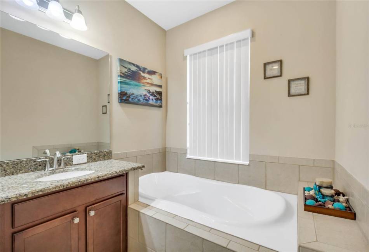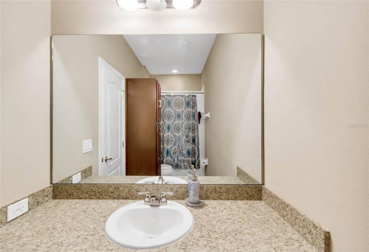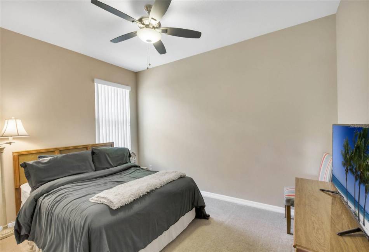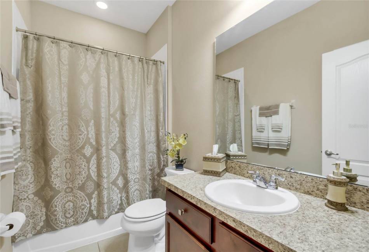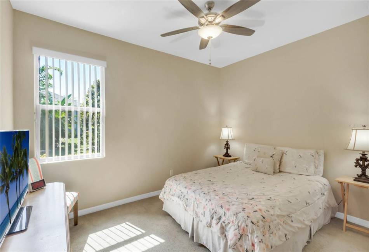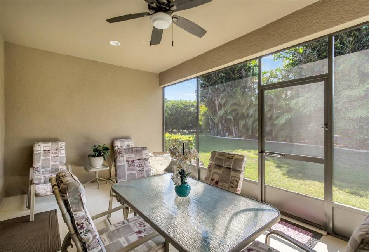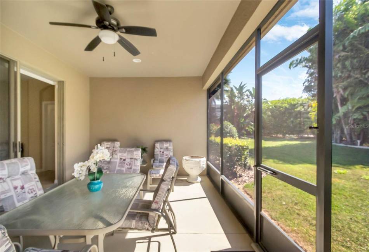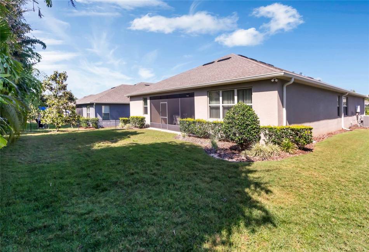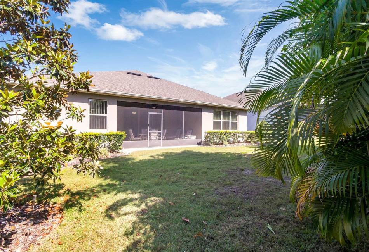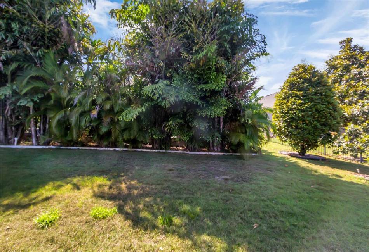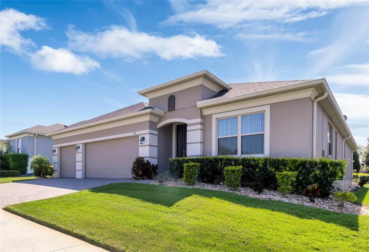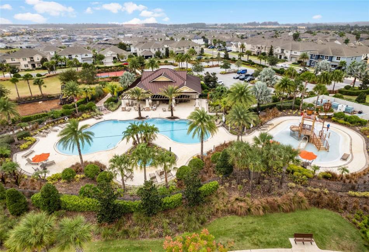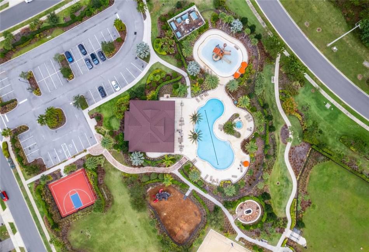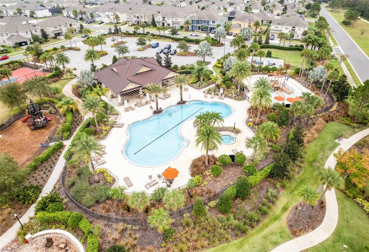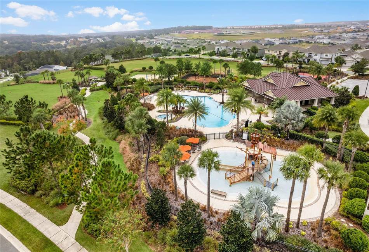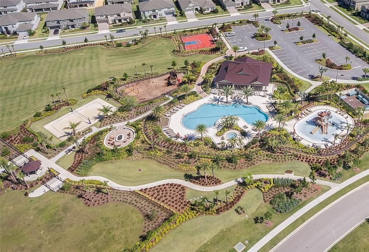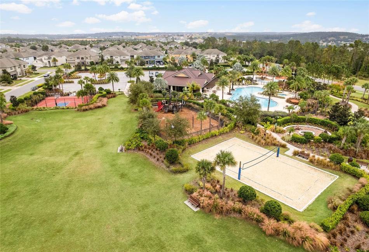If you’re looking for a move-in ready home in a fantastic location, your search is over! This is a beautifully maintained 4-bedroom, 3-bath home with 2,822 sq. ft. and a 3-car garage in the popular Canyons at Highland Ranch community! The Emerson floor plan by Taylor Morrison offers ample space for everyone, with both a great room featuring living and dining areas as well as a large family room open to the kitchen. Enjoy all the tools a gourmet chef could ask for with GRANITE kitchen countertops, stainless steel appliances, 42” cabinets, an island, breakfast bar, and pantry. An adjacent breakfast nook offers even more dining space. Unwind in the comforts of the primary suite, which features a spacious bedroom and en suite bath with a double vanity, garden tub, and walk-in shower. Family and guests will love having an additional en suite, along with 2 additional bedrooms and a full bath. Enjoy easy maintenance with tile throughout the main living areas. Head outside to spend some time relaxing in the screened lanai in the private backyard. The Canyons at Highland Ranch offers a host of amenities including a community pool and spa, huge splash pad area, basketball court, volleyball court, pirate ship playground, fire pit area, and two private dog parks for your small and large dogs. This home is centrally located near schools, shopping, dining, and the Turnpike and waiting for you to make it yours- schedule your private showing to see it today!

