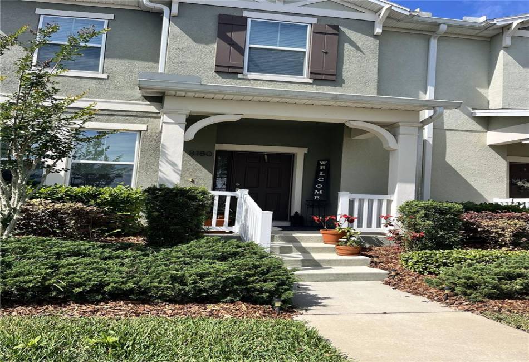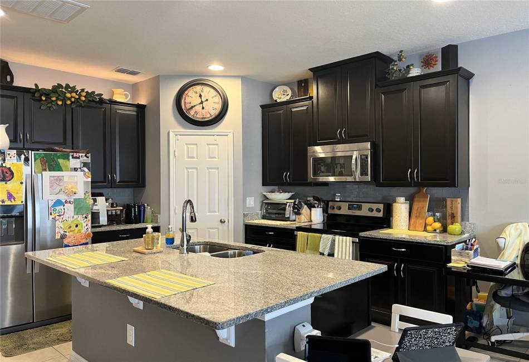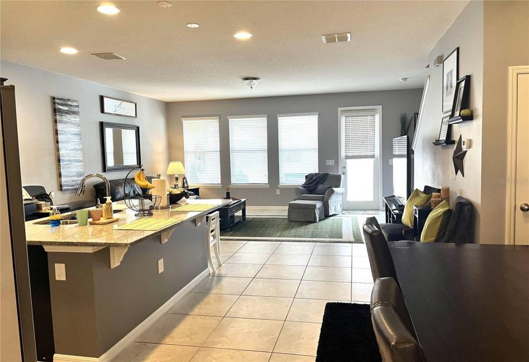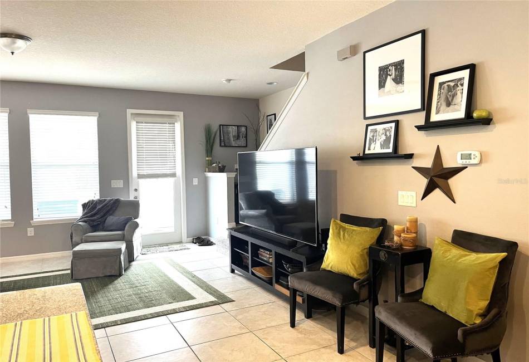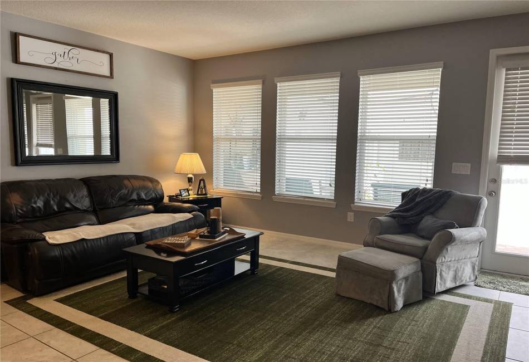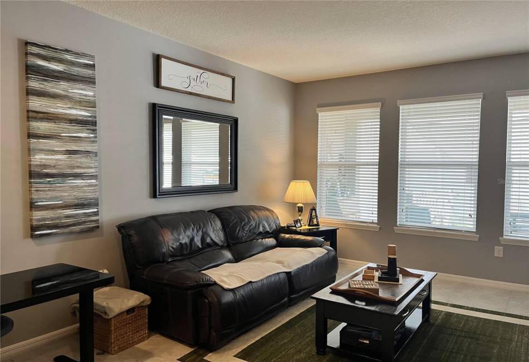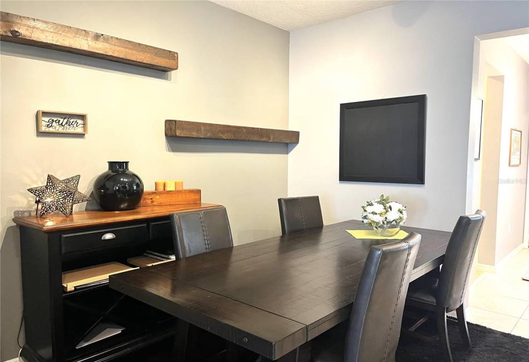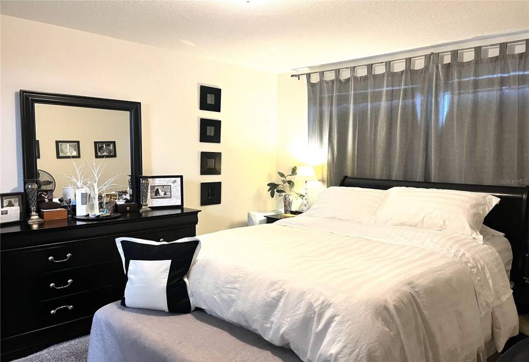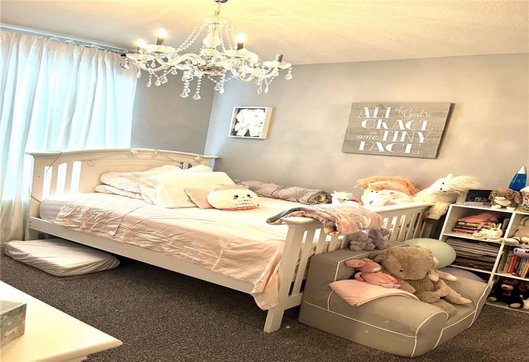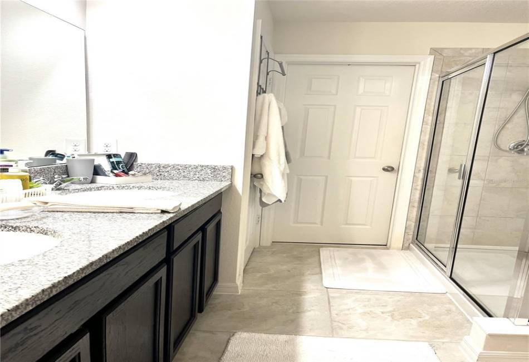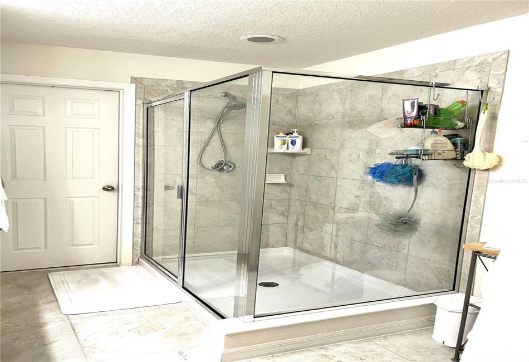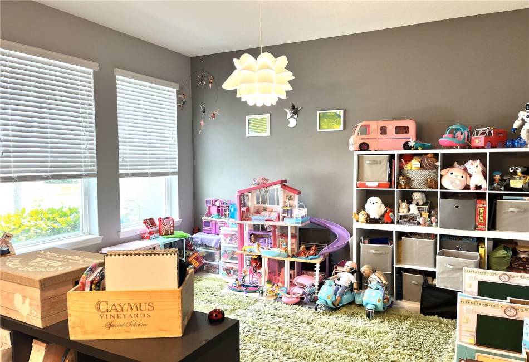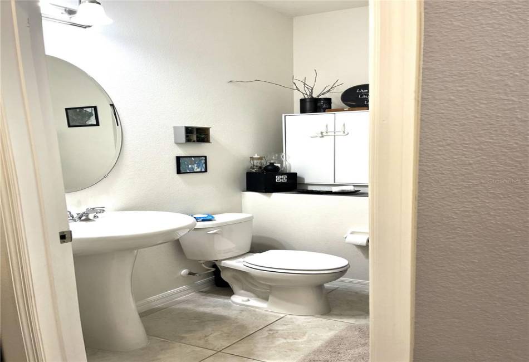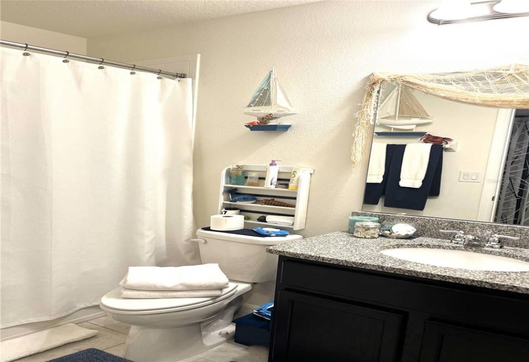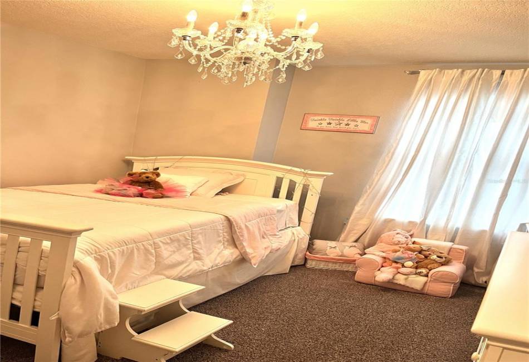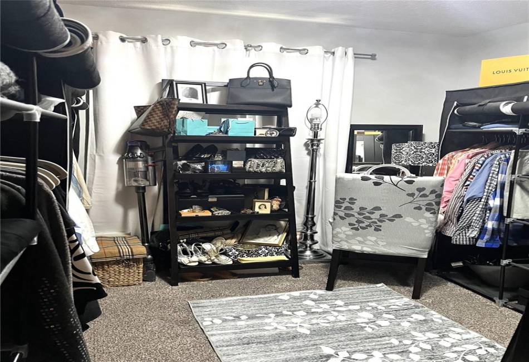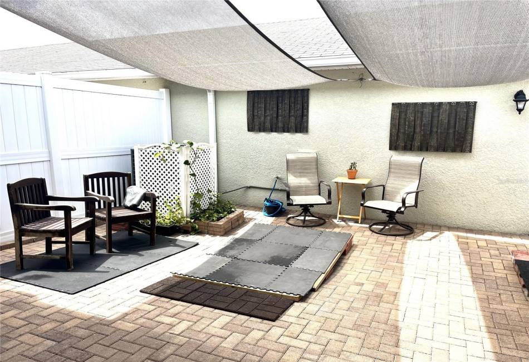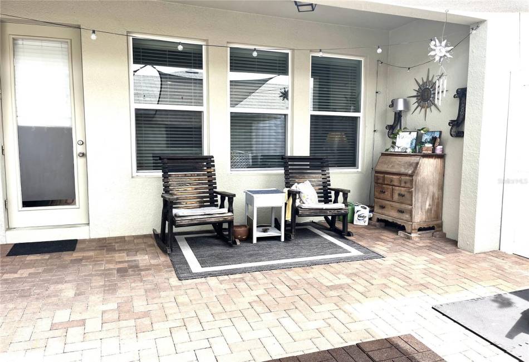Beautiful move in ready home in Horizons West. Great open floor plan opening to beautiful paver patio area. Perfect kitchen overlooking the dining and living room area with 18″ tile throughout the downstairs. Large open room off the foyer entry area is a perfect bonus room for office or play area. Kitchen has 42” cabinets, stainless steel appliances and a pantry. Extra downstairs storage area under the staircase. Spacious rooms upstairs and another bonus/loft area. Currently, this area is being used as a temporary closet, it has that much space! And the walk-in closet in the Master Bedroom is big enough for an office! There is a 2-car garage with rear entry. Community has a resort style pool area, fitness room, tennis courts, basketball courts, dog park. Walking distance to the Elementary School and all Summerlake amenities. A beautifully designed community with bicycle & walking paths, shopping, restaurants and lakes. Short distance to the National Golf Center Lodge and the 429 so only minutes to all the attractions!

