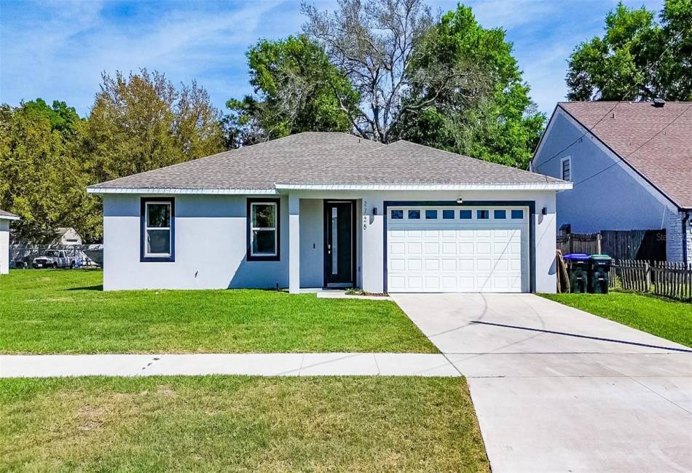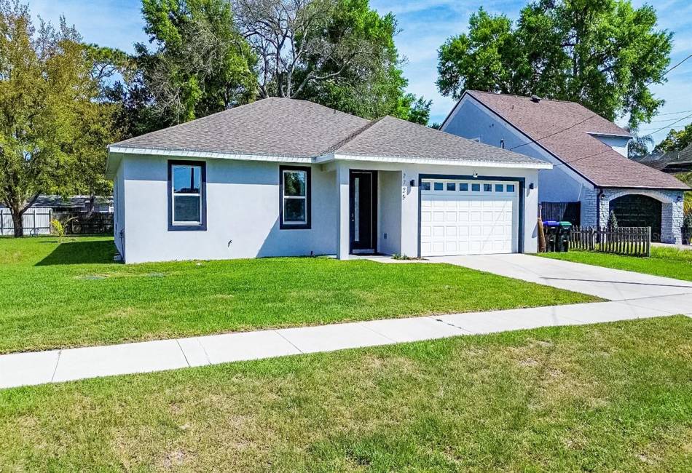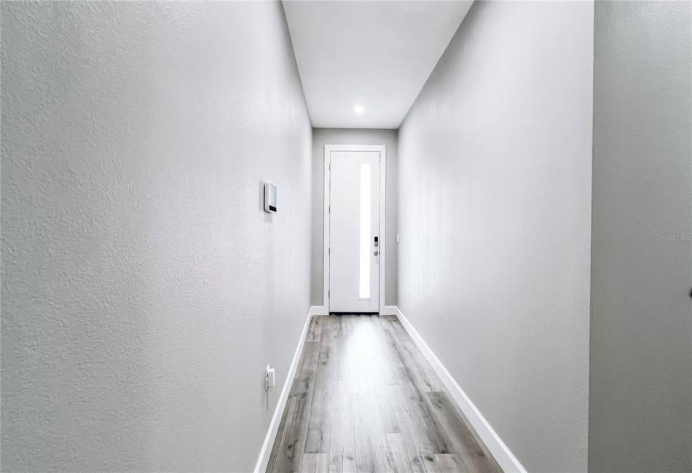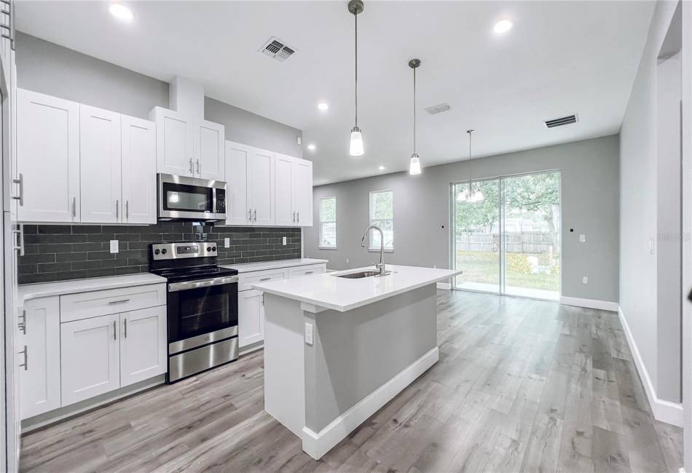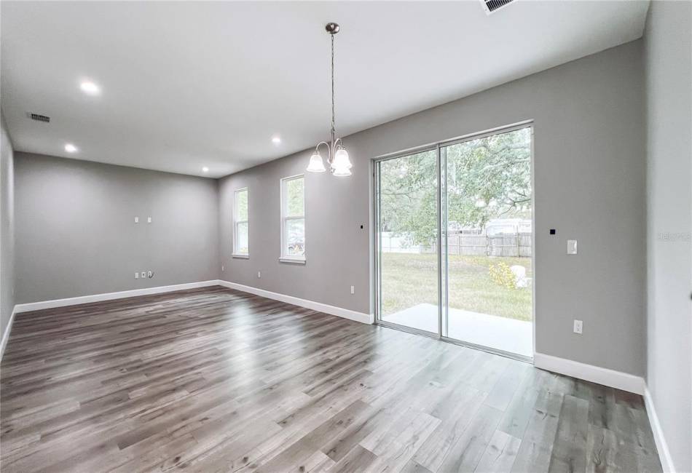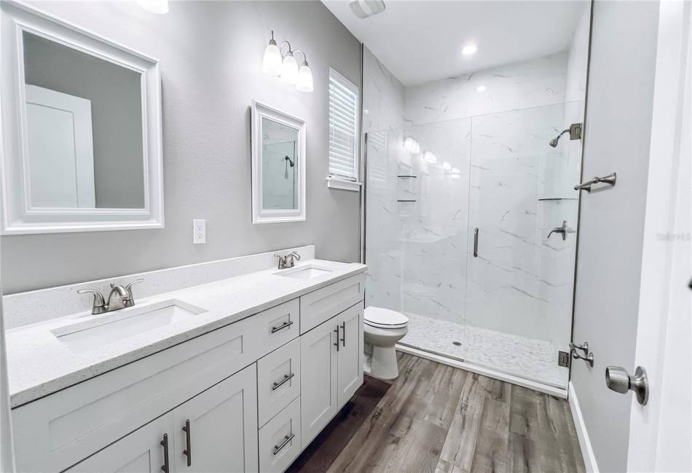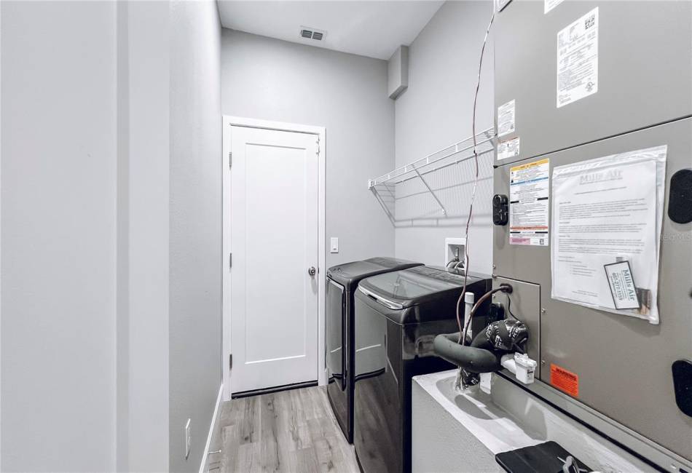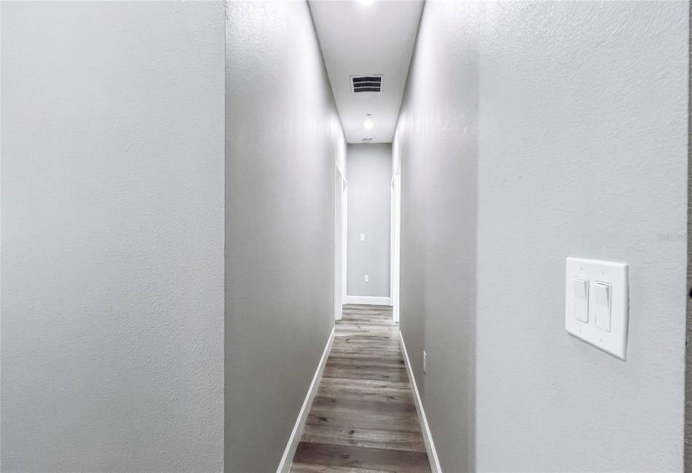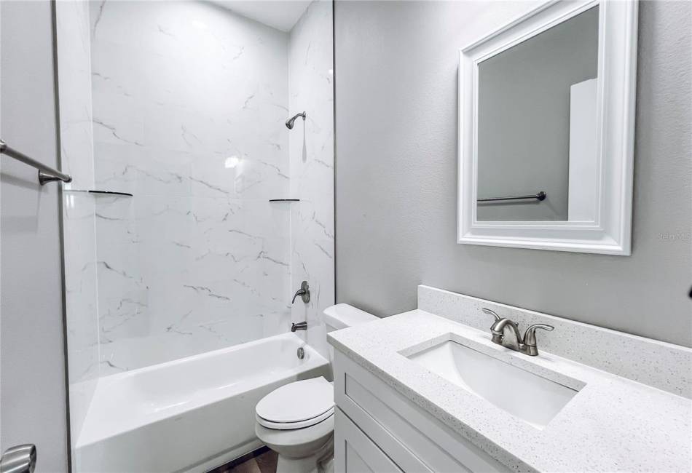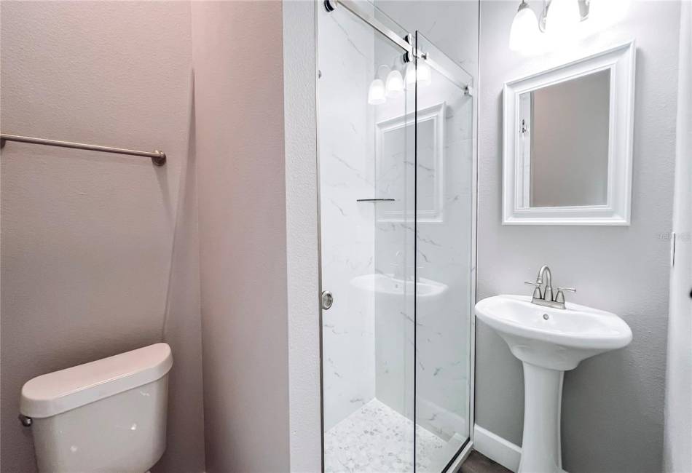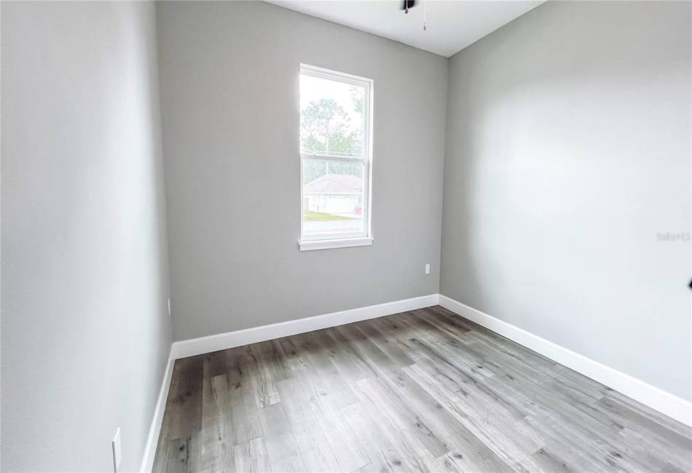One or more photo(s) has been virtually staged. Skip the wait for new construction and move in now! This contemporary 2022 floor plan offers 4 bedrooms, 3 FULL bathrooms, and a two-car garage within a spacious 1938 sqft living area. Preferred lender is offering a complimentary Appraisal & Inspection, credit to be applied at closing (See below for more details)
As you enter, the home opens up to a large open floorpan encompassing the kitchen and a combined family room. The kitchen is designed for culinary enthusiasts, featuring an ample cabinet space, exquisite quartz countertops, stainless steel appliances, and an island with space for extra seating. The kitchen seamlessly transitions into a vast family room, perfect for hosting gatherings with loved ones. Tucked away just before the family room lies the indoor laundry room with ample storage space and the owner’s suite, complete with a walk in closet with custom built organizers and an attached bathroom. The massive backyard can lead to endless possibilities. This home also comes equipped with a personal well and soft water system.
This home is vacant so a few photos have been virtually staged for furniture placement ideas. This area has NO HOA and is exploding with stores, shops, schools, and amenities for your convenience + 30-minute drive to SeaWorld & Universal Islands of Adventure.
Some information in this listing have been sourced from tax records and/or a third party and should be independently verified for accuracy by the buyer(s).
Preferred lender is offering a complimentary Appraisal & Inspection, credit to be applied at closing. Consider the Toussaint Haymer Team at NEXA Mortgage (NMLS# 1660690) for fast loan approvals (5 days) and quick closings and redeem complimentary offer. Opting for their services is optional, Buyers are not required to use Toussaint Haymer Mortgage Team and your offer can be accepted without using them. Contact Toussaint Haymer for details, available seven days a week from 8 am to 9 pm.

