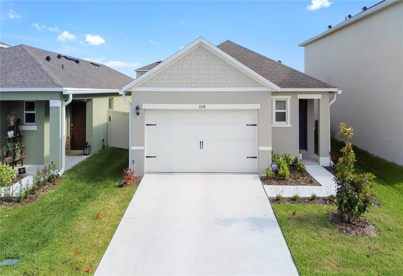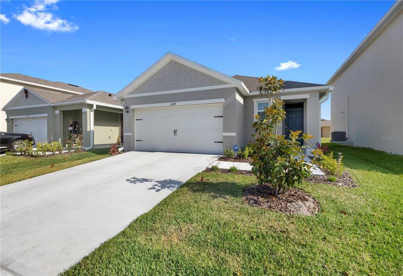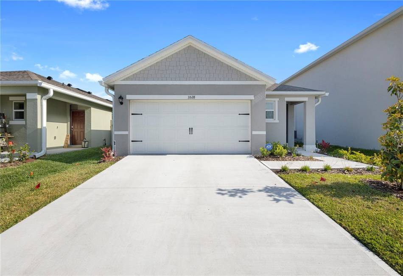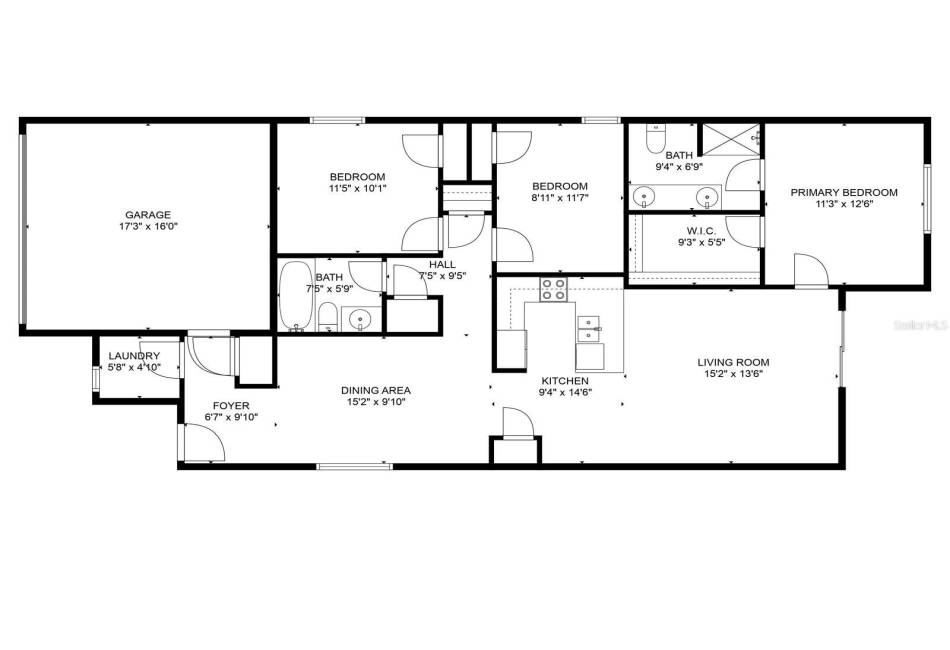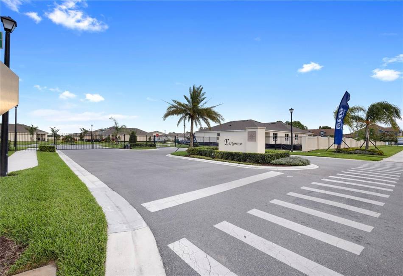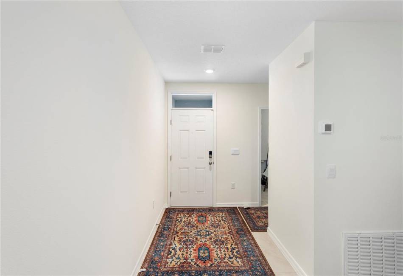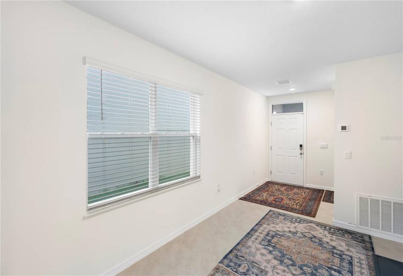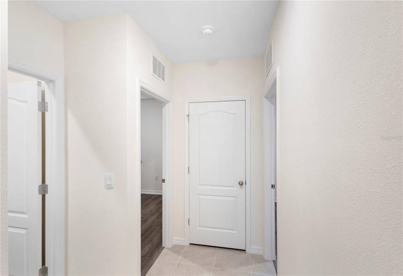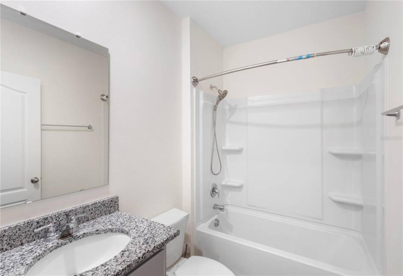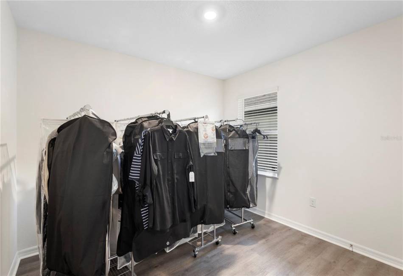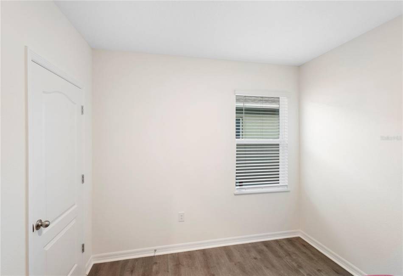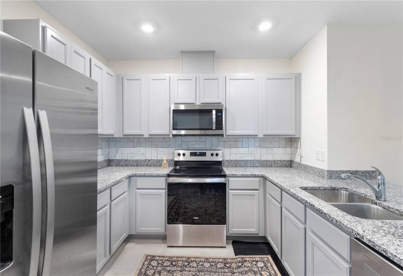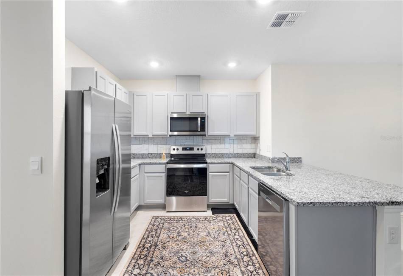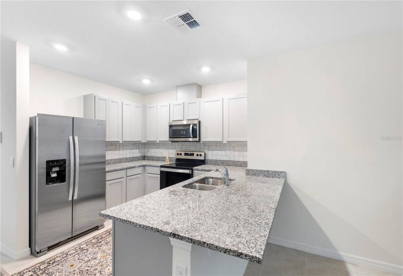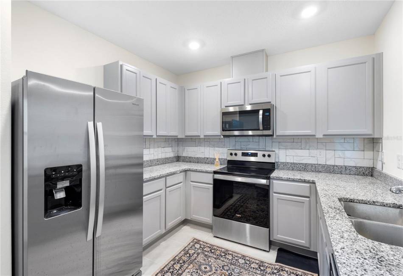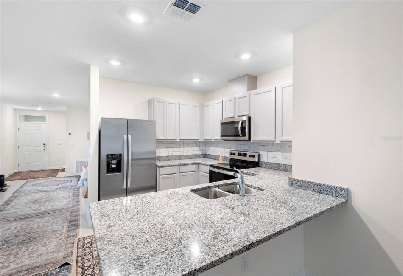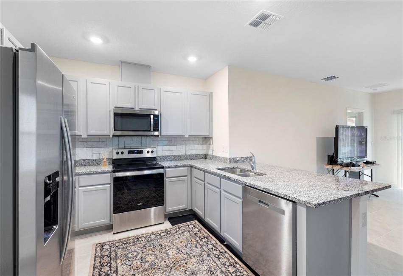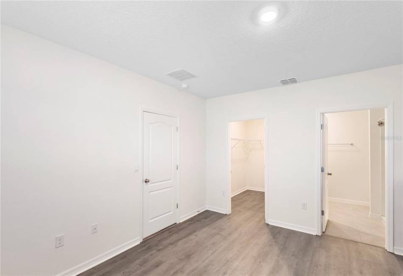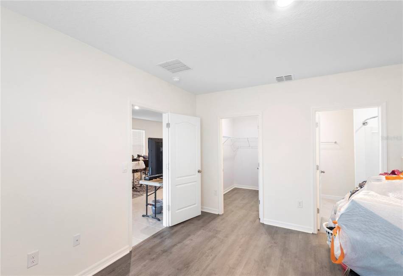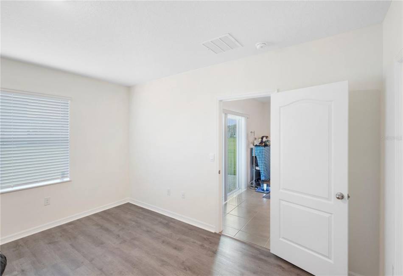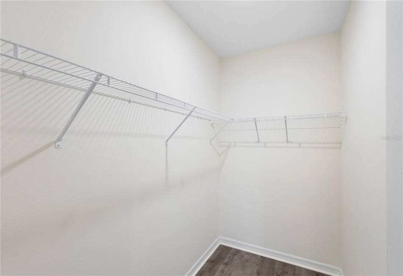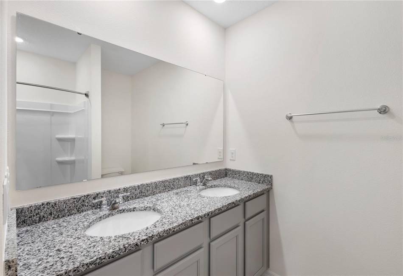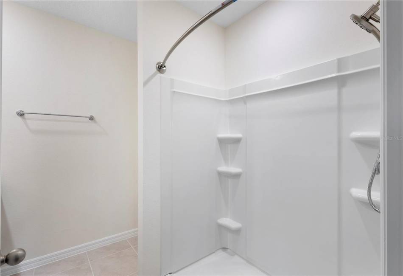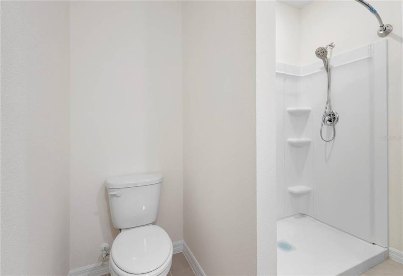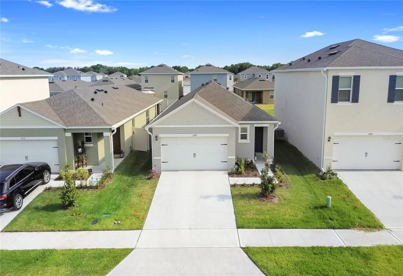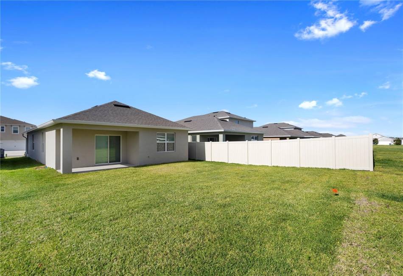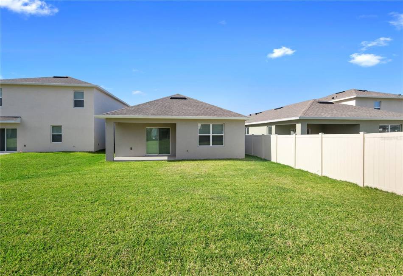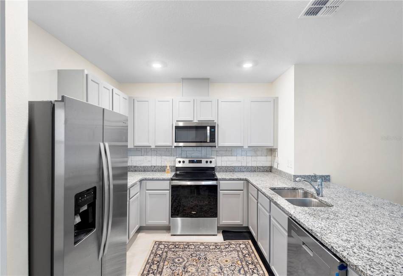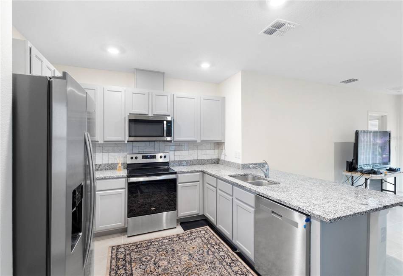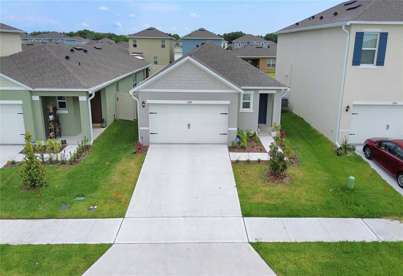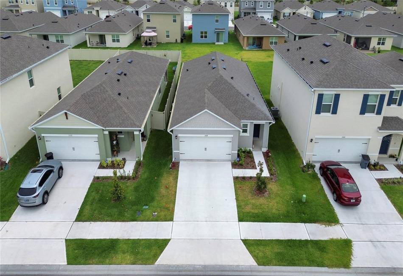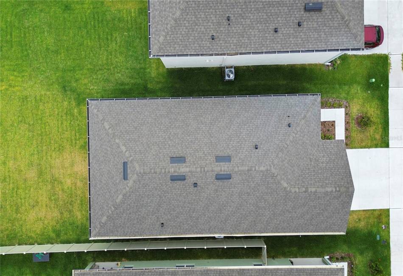This 2023 split-plan concrete/block home, situated in the gated community of Eastgrove, provides residents access to a community pool and playground. Upon entry into the home, a hallway to the immediate left leads you to the laundry room and 2-car garage. Continuing straight ahead, you’ll discover the dining area. Off the dining area, lies a hallway guiding you to the 2 secondary bedrooms and a full bathroom. Directly from the foyer, past the dining area, you’ll step into the heart of the home, featuring an open-concept kitchen with marble countertops, stainless steel appliances, and a breakfast bar overlooking the living room. Sliding glass doors in the living room fill the area with natural light and provide direct access to the backyard. The primary suite, located off the living room, features a large walk-in closet and an ensuite bathroom with a double vanity and shower. You’ll also notice this home has no carpet and has additional upgrades that are not found in the builder models such as kitchen backsplash, marble window sills, shower rods, and towel racks. It is a must see!

