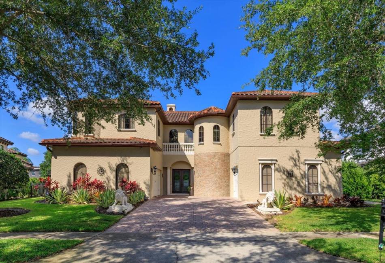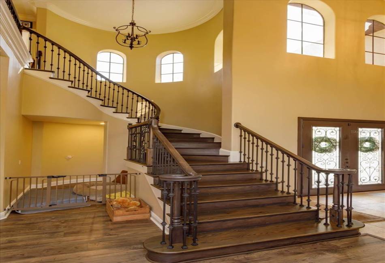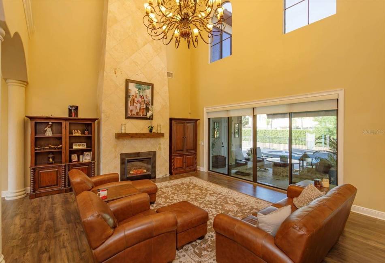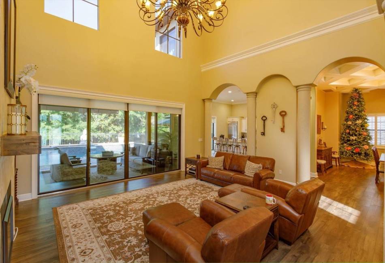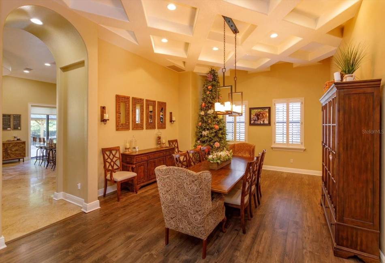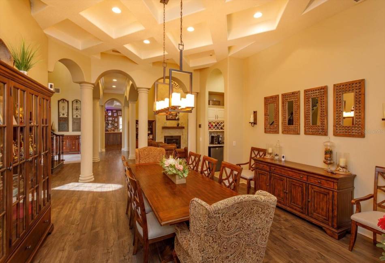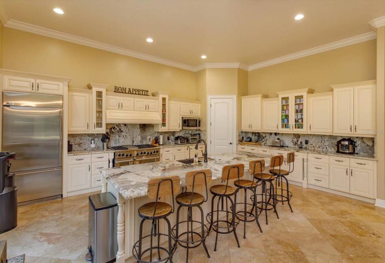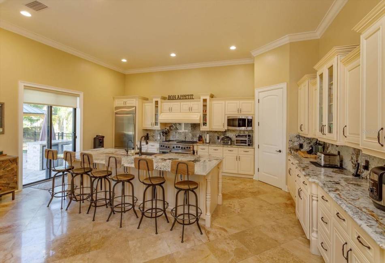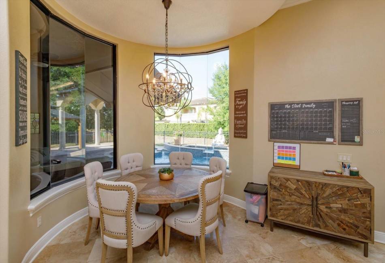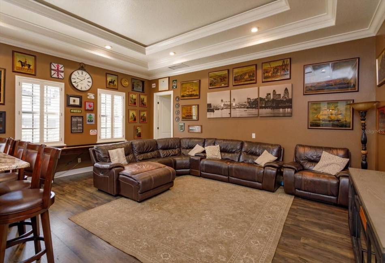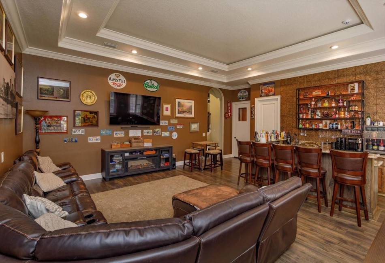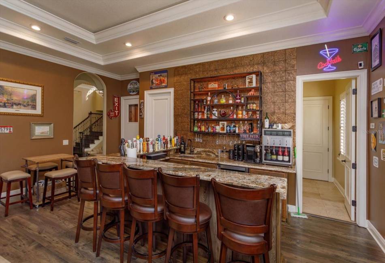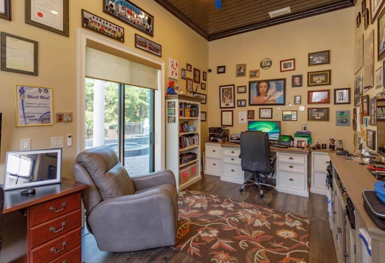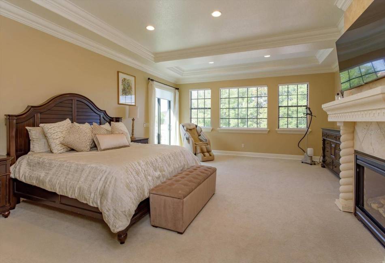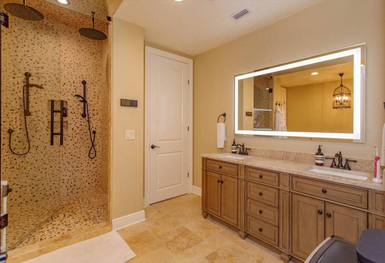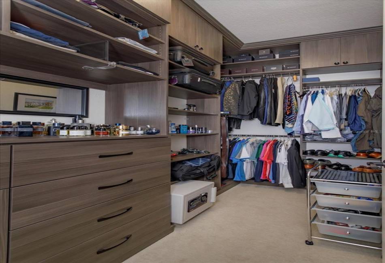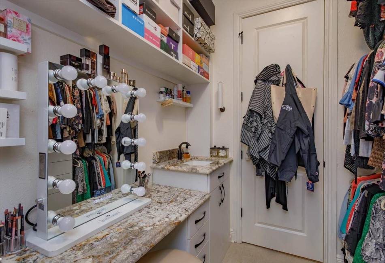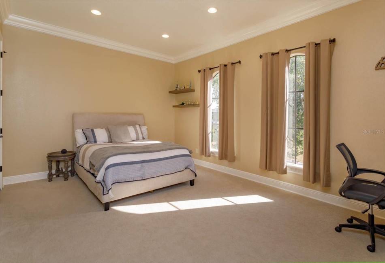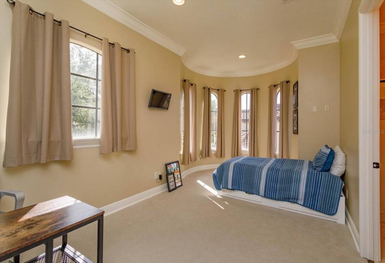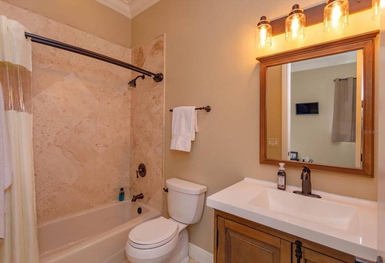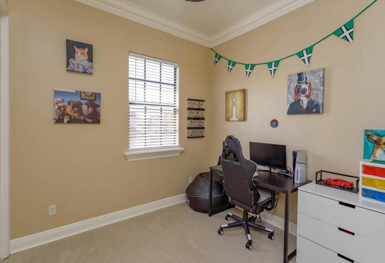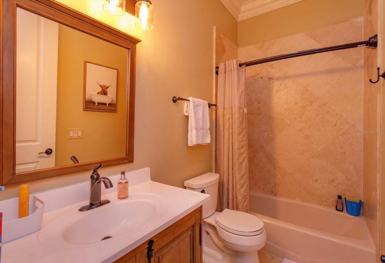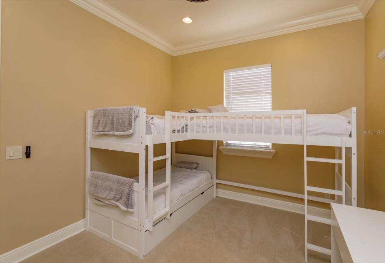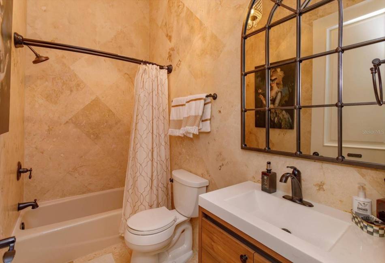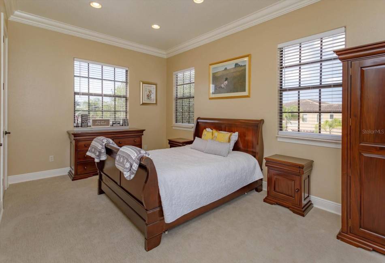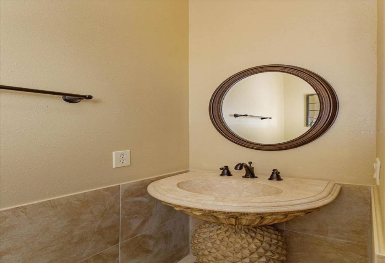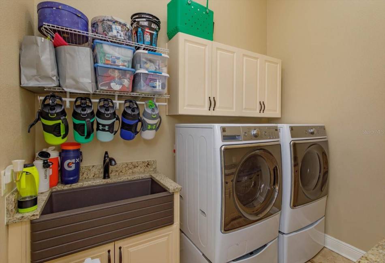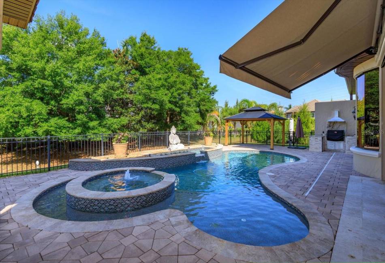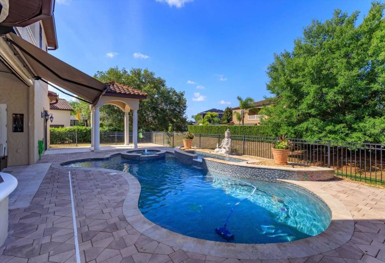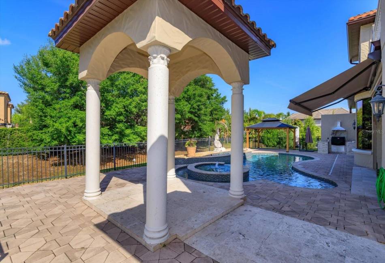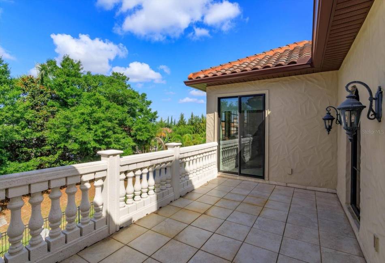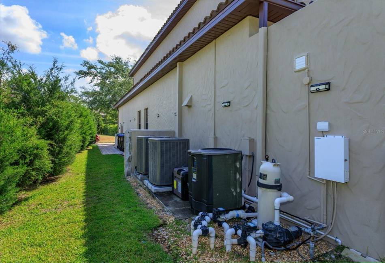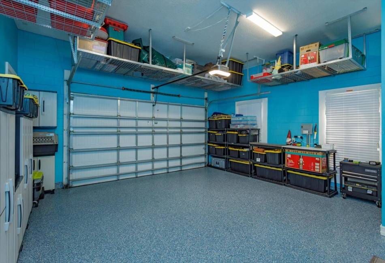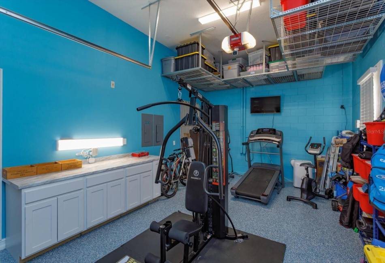Absolutely stunning renovated estate home behind the gates of Emerson Pointe in Bay Hill. This amazing home has been updated from top to bottom with every attention to detail noted. Located in the heart of Dr. Phillips Emerson Pointe is a 24 hour manned private community offering you luxury and privacy while being just minutes from Restaurant Row, shopping and all the attractions. As you enter you are welcomed by two story cathedral ceilings and an open floorplan designed for family entertaining. to your left you will find the family room with a brand new custom English Pub and a cozy entertaining room. The kitchen features updated cabinetry, whole house filtration, touch free faucets and commercial appliances including a gas cooktop and commercial refrigerator. From the kitchen you enter the oversized dining room with a beautiful harlequin coffered ceiling. Behind your dining room you will find a three tiered theater room. All the bedrooms are located upstairs and there is an elevator to take you there! The master suite was completely redesigned to offer you opulence as well as a functional environment to start your day. The master shower has a 2 person MOEN ‘car wash’ style experience with a digital display for temperature and effects. There are separate HIS and HERS toilets as well as a relaxing clawfoot pedestal tub. Brand new A/C’s up and down, Brand new pool heater, Brand new spa heater, Brand new Haywards pool salt system, Brand new Pebble Tech poos surface, Brand new pool cleaner, Brand new top of the line custom summer kitchen. New hurricane proof sliding doors throughout. As you enter the backyard oasis you find a conservation area behind offering additional privacy. The open resort style pool and spa area are perfect for family get togethers. The list of improvements are lengthy and are detailed in the attachments.

