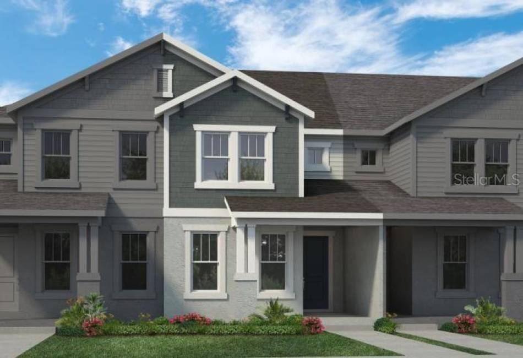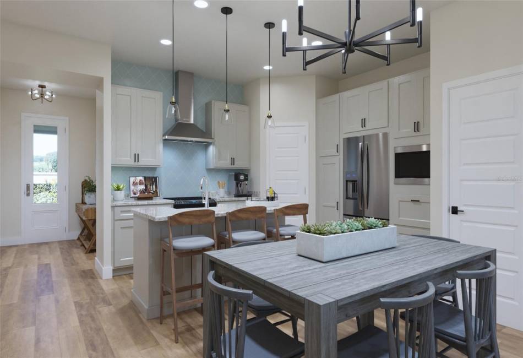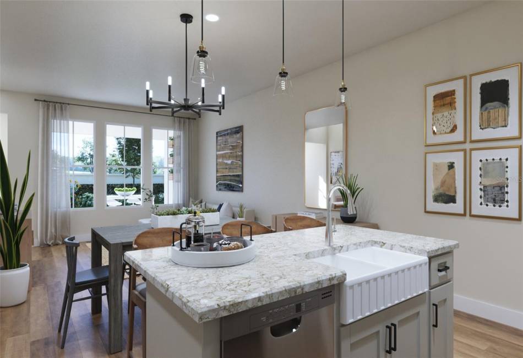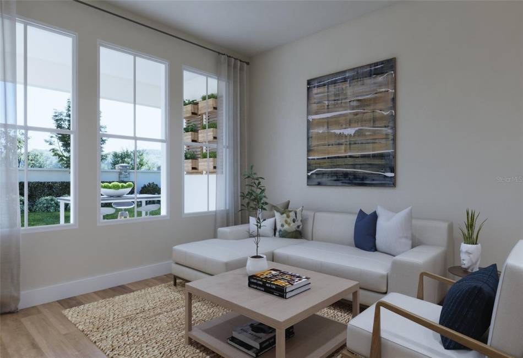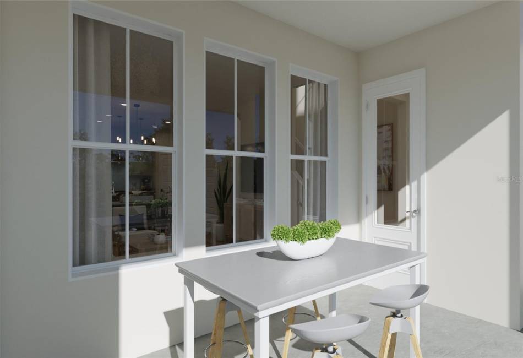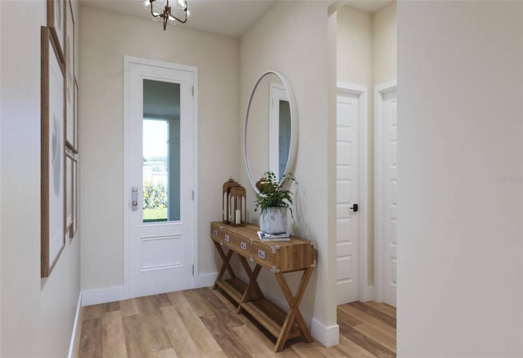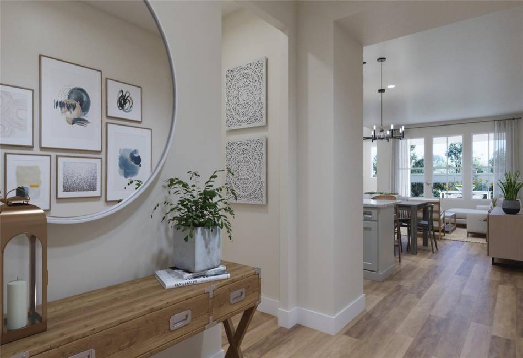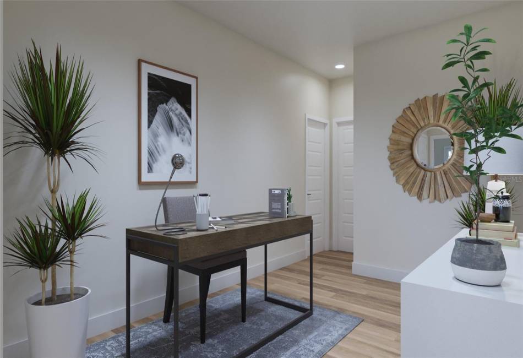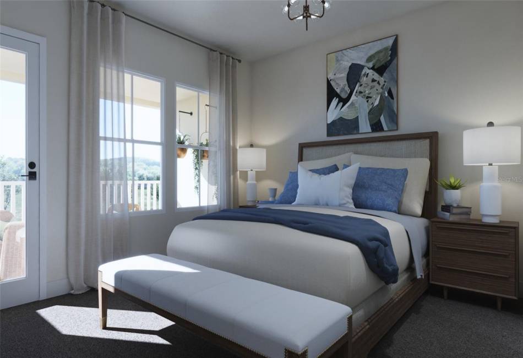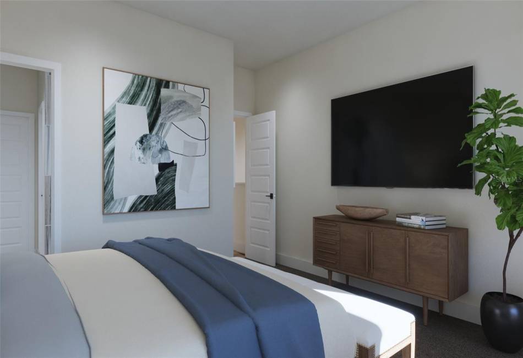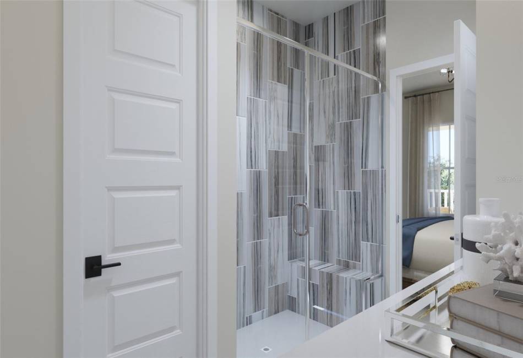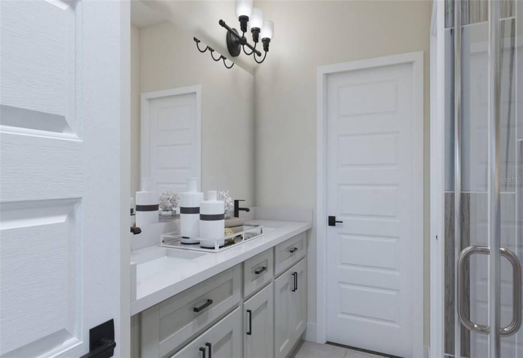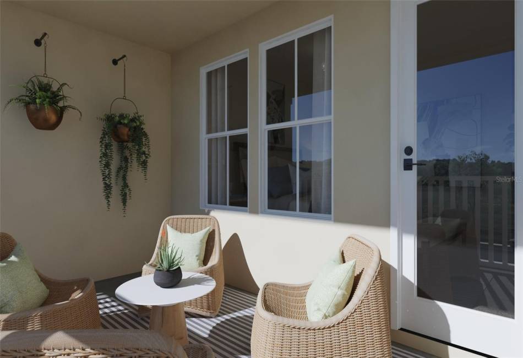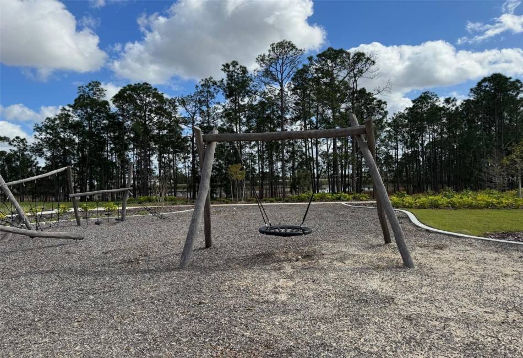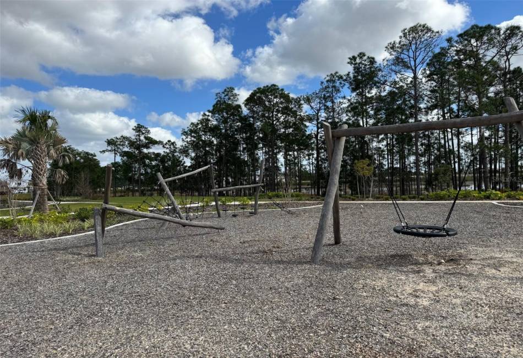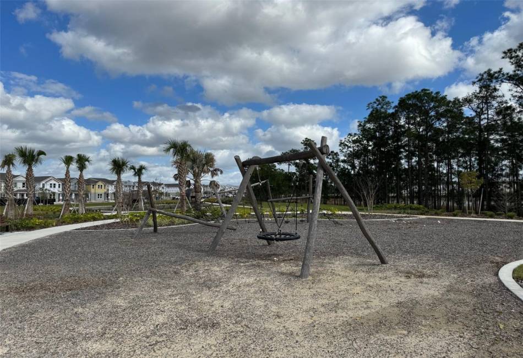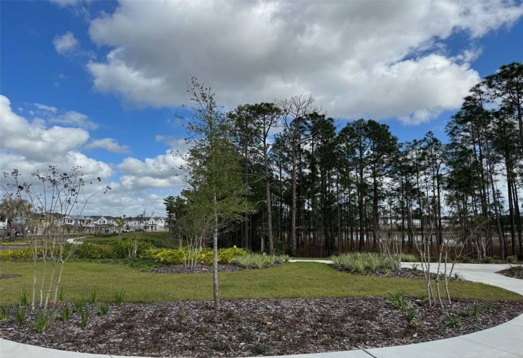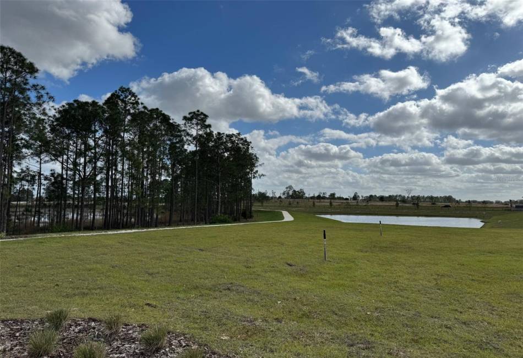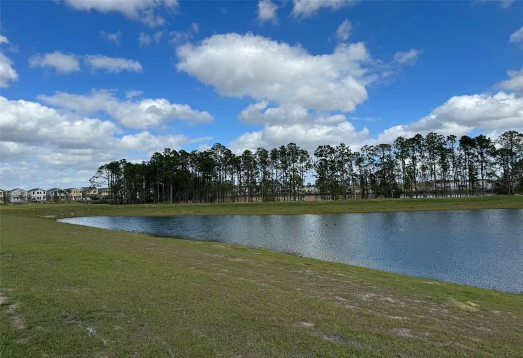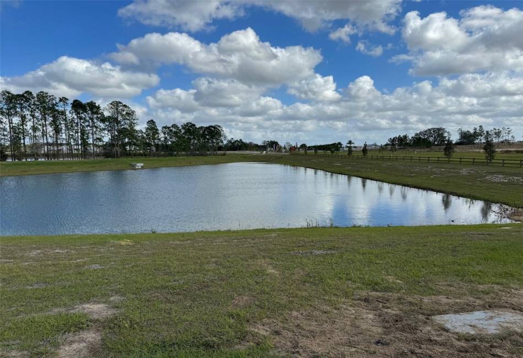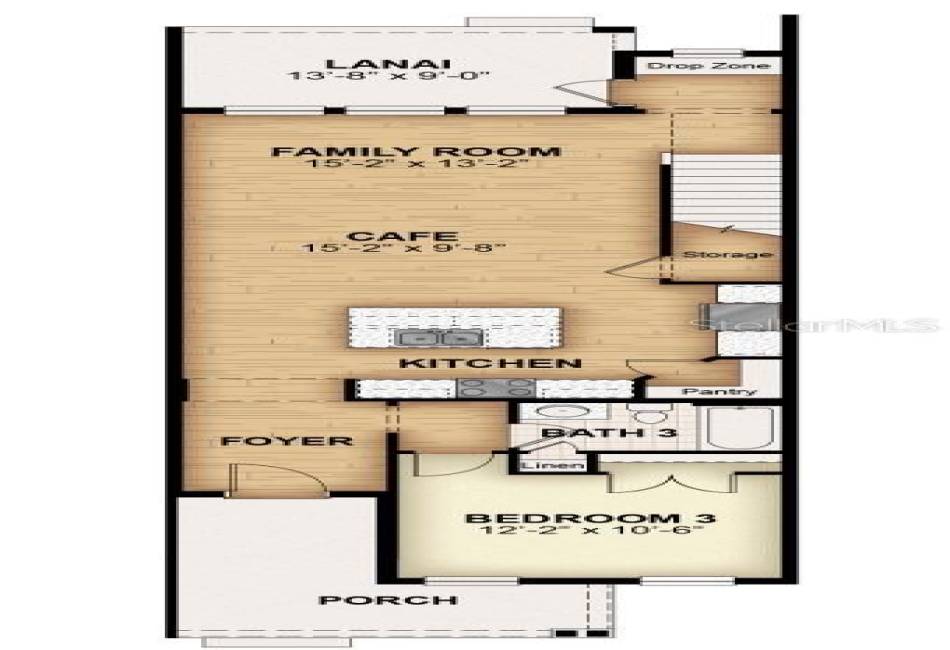Pre-Construction. To be built. New luxury townhome with covered front porch, covered back yard patio, 8-foot front door and outdoor living area.
Kitchen features island, solid surface countertops, stainless steel appliances, range, oven, microwave, dishwasher,
upgraded 42-inch cabinets, ceramic tile backsplash, undermount sink, Moen faucets, upgraded flooring, lighting
package, walk in pantry and dining area. Living area with solid surface flooring, lighting, dual pane energy efficient
windows allowing natural light with access to the outdoor living area complete with covered patio. Private primary suite
complete with dual sink vanities, oversized ceramic tile shower, ceramic tile flooring, Moen faucets, lighting package,
walk in closet, linen closet and towel bars. Secondary bedrooms with full bathroom complete with ceramic tile flooring,
ceramic tile tub shower surround, Moen faucet and towel bars. This new home also includes full landscaping package,
sprinkler system, garage door opener, energy efficient construction and new home warranty. This new home features a
first-floor bedroom complete with full bathroom perfect for guests or home office.

