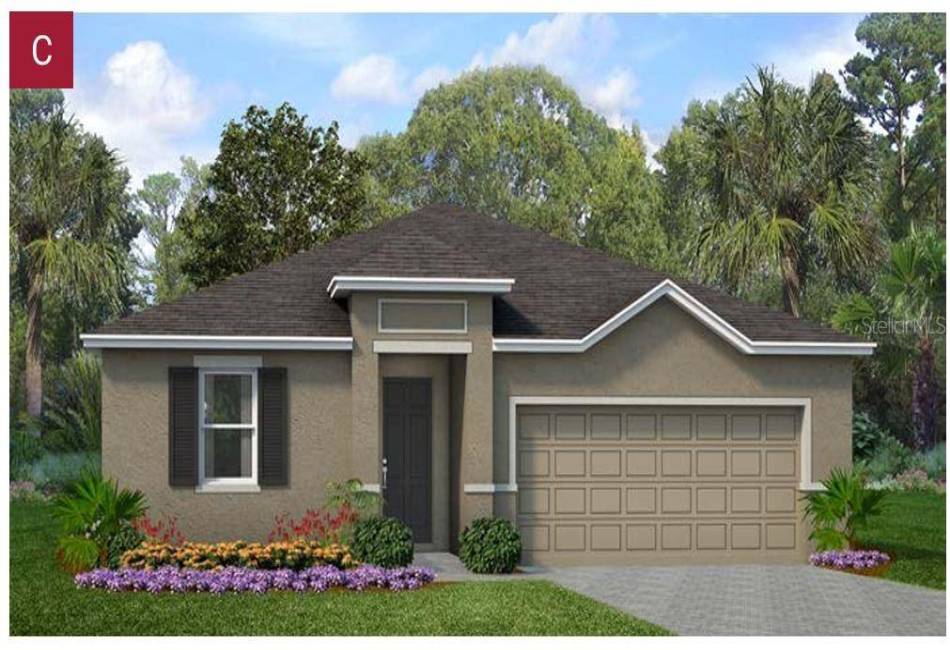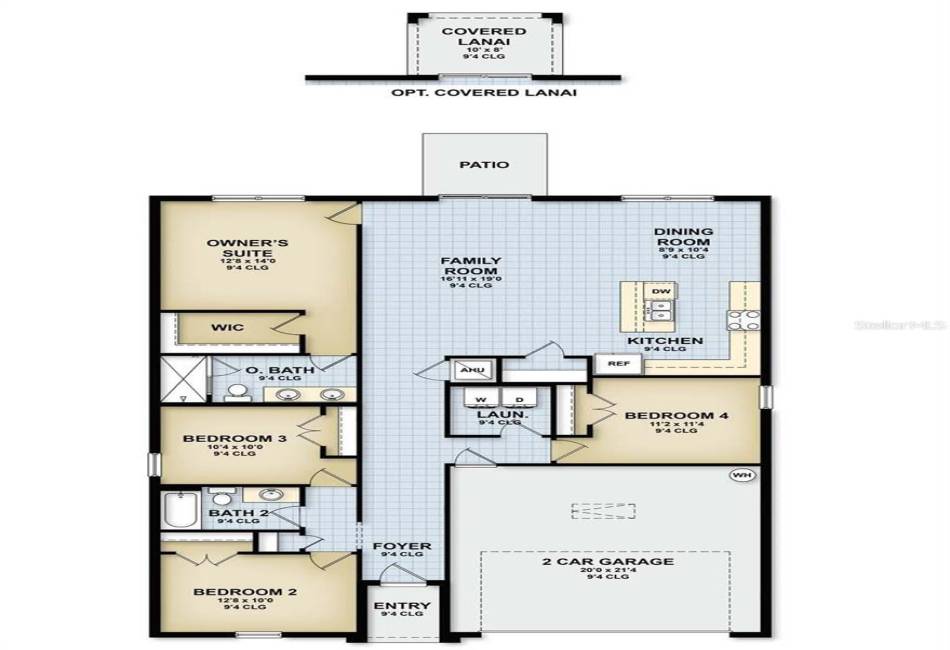Property Description
Under Construction. Now you can aspire to call this 4 bedroom & 2 bathroom home your own. The Aspire is built with the growing family in mind, with space to spread out yet areas to gather together. This home features 17″ x 17″ ceramic tile that flows through all of your living areas as well as the bathrooms. This home’s 9’4” ceilings let in the natural light and open up your living spaces. The kitchen features ample cabinetry with 42” upper cabinets for extra storage, a spacious island with sink, quartz countertops stainless steel appliances. Every home comes with blinds on the windows and a SMART home technology package. This home provides outstanding, unique features that separate Park Square Homes from any other homebuilder.
Features
: Other
: Central, Electric
: Central Air, Zoned, Humidity Control
: Smoke Detector(s)
: Covered, Rear Porch
: Shingle
Additional Details
PARK SQUARE REALTY
Suresh Gupta
: Refrigerator, Dishwasher, Dryer, Microwave, Washer, Disposal, Range
: Playground, Recreation Facilities, Pool
$75
Annually
: Pool, Maintenance Grounds, Recreational Facilities
: Block, Stucco, Wood Frame, Concrete
43
North
From I-4 W, take exit 58 toward Champions Gate Blvd/Osceola Polk Line Rd. Keep left at the fork to follow signs for Poinciana/Kissimmee. Turn left onto Champions Gate Blvd/Osceola Polk Line Rd. Continue to follow Osceola Polk Line Rd. Turn right onto Heritage Pass. Turn left onto Polk 54/Ronald Reagan Pkwy. Turn right at the 1st cross street onto Pine Tree Trail. Turn left onto Ernie Caldwell Blvd. Turn right onto County Rd 547/Lee Jackson Hwy. Turn left onto W Bay St/Davenport Blvd. Turn right onto U.S. Hwy 17-92 N. Turn left onto South Blvd W., which changes to Power Line Rd. Turn left onto E Johnson Ave/Marion Creek Rd.
Eastside Elem
: Sidewalk, Sliding Doors, Irrigation System, Sprinkler Metered
: Carpet, Ceramic Tile
: Slab
2
Ridge Community Senior High
: Walk-in Closet(s), Living Room/dining Room Combo, Kitchen/family Room Combo, Split Bedroom, Stone Counters, Eat-in Kitchen, Open Floorplan, Window Treatments, Thermostat, Smart Home
: Inside, Laundry Room
: One
MFR261071885
MFR55699
6.25
Boone Middle
Active
27-27-24-757675-006210
: Driveway, Electric Vehicle Charging Station(s)
: Public Sewer
Active
CYPRESS PARK ESTATES
$650
2023
: Electricity Connected, Sewer Connected, Sprinkler Meter, Sprinkler Recycled
Map Details
US
Florida
Polk
HAINES CITY
FIRETHORN
2068
LOOP
0
W82° 25' 44.2''
N28° 6' 54.8''
33844 - Haines City/Grenelefe
$317,140
2068 FIRETHORN LOOP
HAINES CITY, Florida
4 Bedrooms
2 Bathrooms
1,776 Sqft
Listing ID #MFRO6211465
Basic Details
Property Type : Residential
Listing ID : MFRO6211465
Price : $317,140
Bedrooms : 4
Bathrooms : 2
Square Footage : 1,776 Sqft
Year Built : 2024
Lot Size : 5,502 Sqft
Property Sub Type : Single Family Residence
Agent info
Mortgage Calculator
Contact Agent





