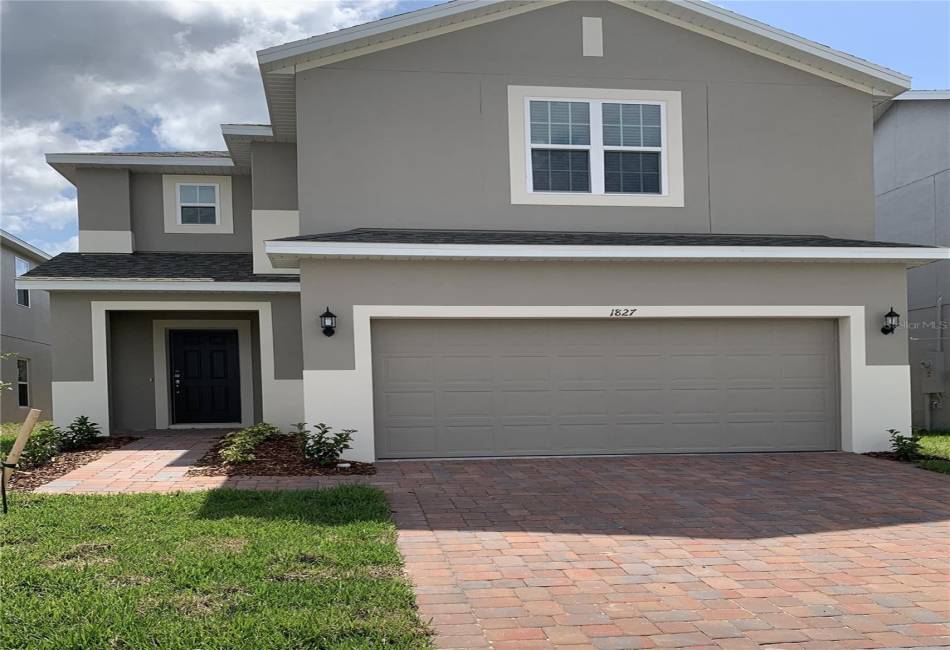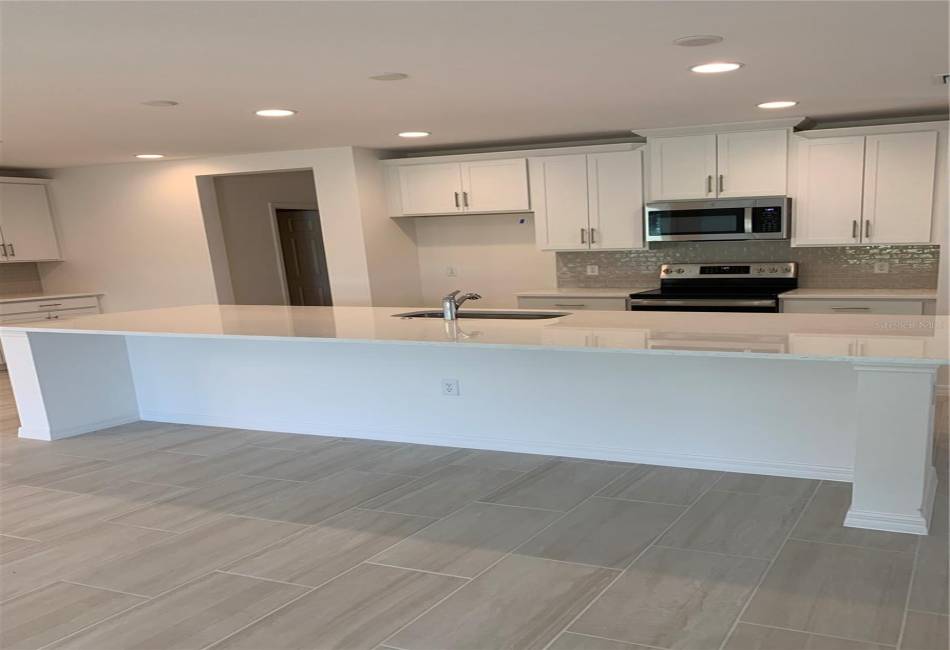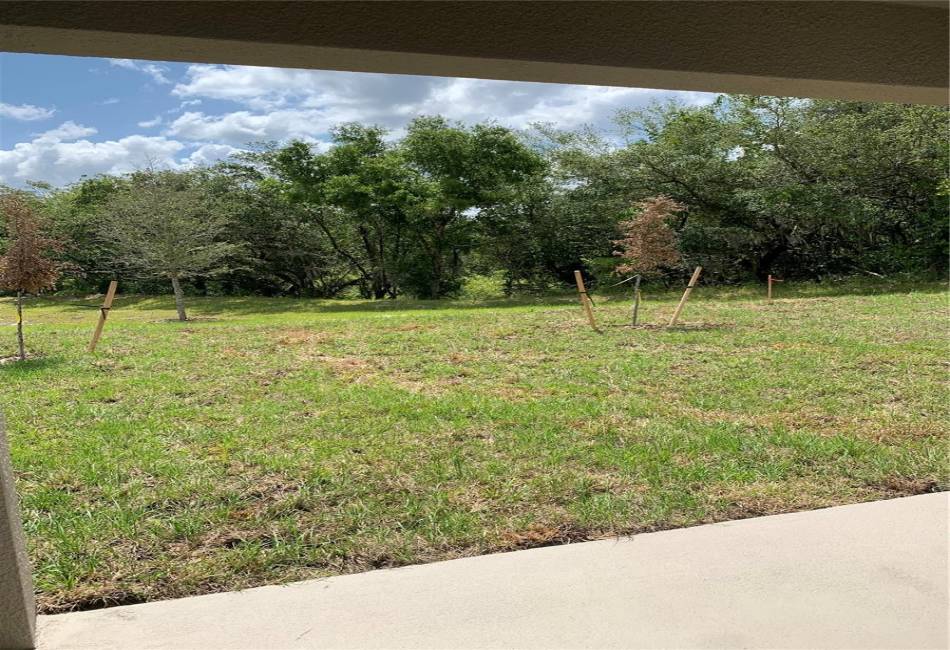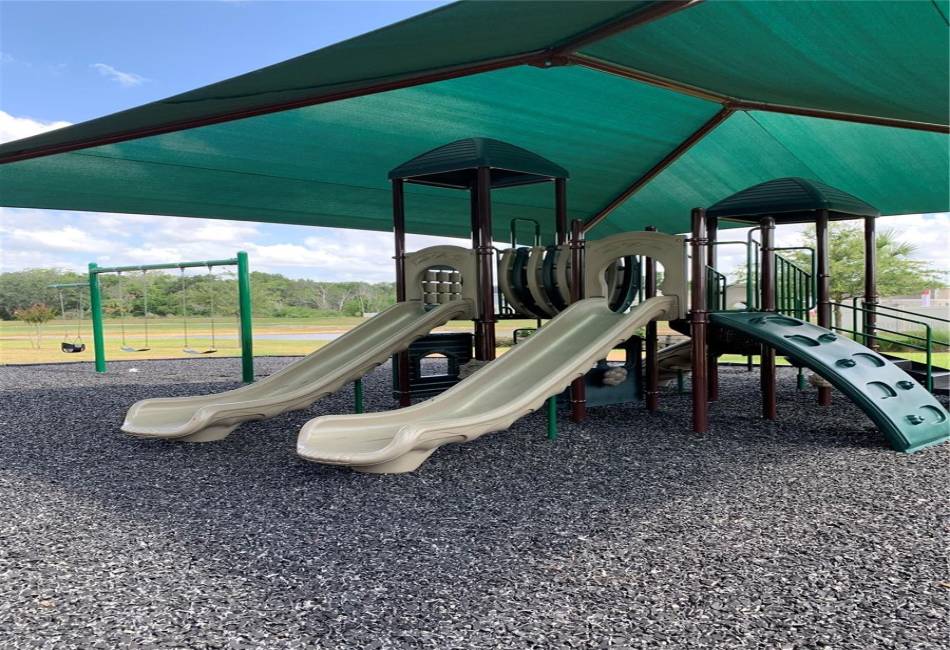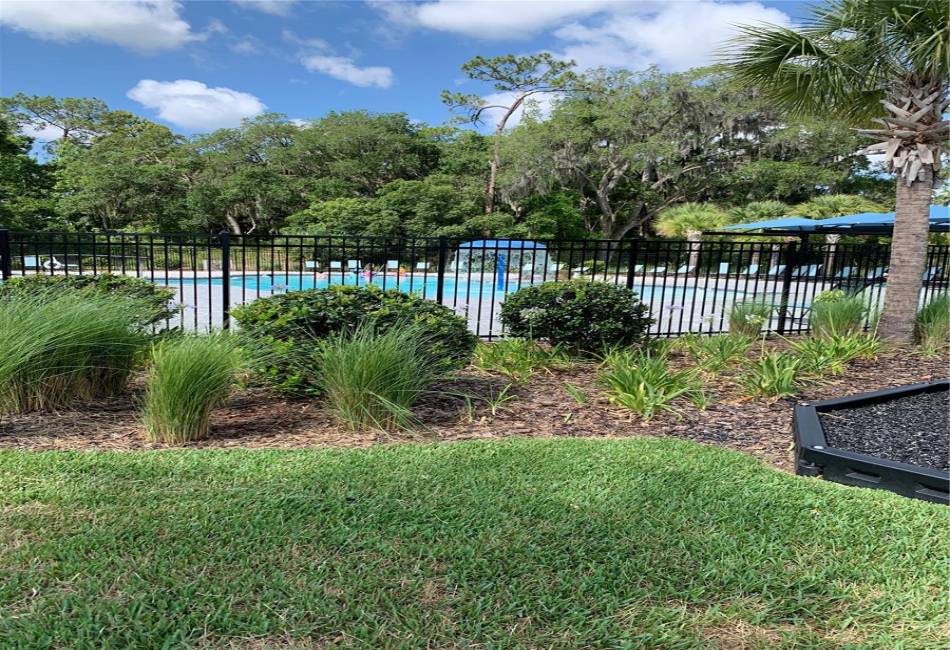Move-In Ready! Our popular Sebastian plan is situated on a great homesite with open view to trees and no rear neighbors. This home features an open-concept design and includes 1st floor Study/Den with french doors, and a 2nd floor loft for additional living or entertaining space. The Sebastian plan offers a spacious Great Room overlooking rear covered Lanai – perfect for entertaining and outdoor living. Large upgraded kitchen features beautiful 42″ upper cabinets with crown molding, stainless steel appliances, quartz countertops, and tile backsplash. The first floor also features ceramic tile throughout the main living areas. Our High Performance Homes offer energy efficiency and home automation technology. Exterior features include brick paver driveway and lead walk. Community amenities include zero-entry Pool, Cabana, and Playground. Horse Creek is close to the popular Posner Park with dining, shopping and Imax theater, and conveniently located with easy access to major thoroughfares.

