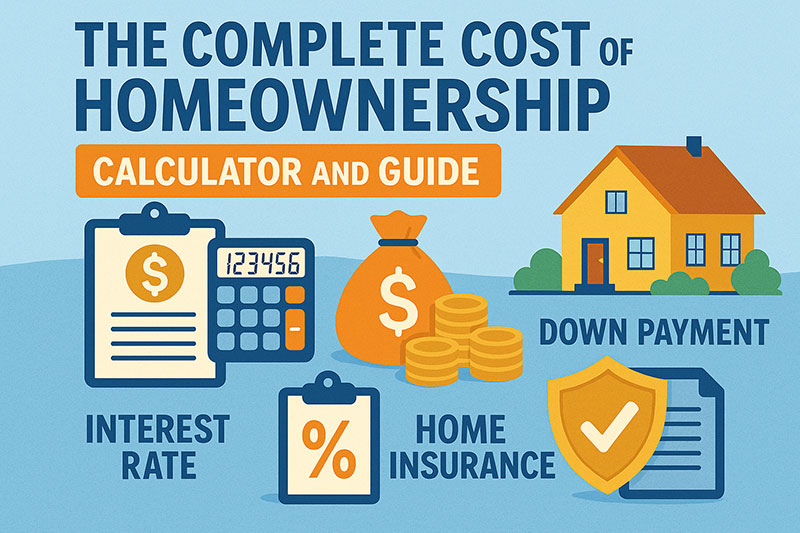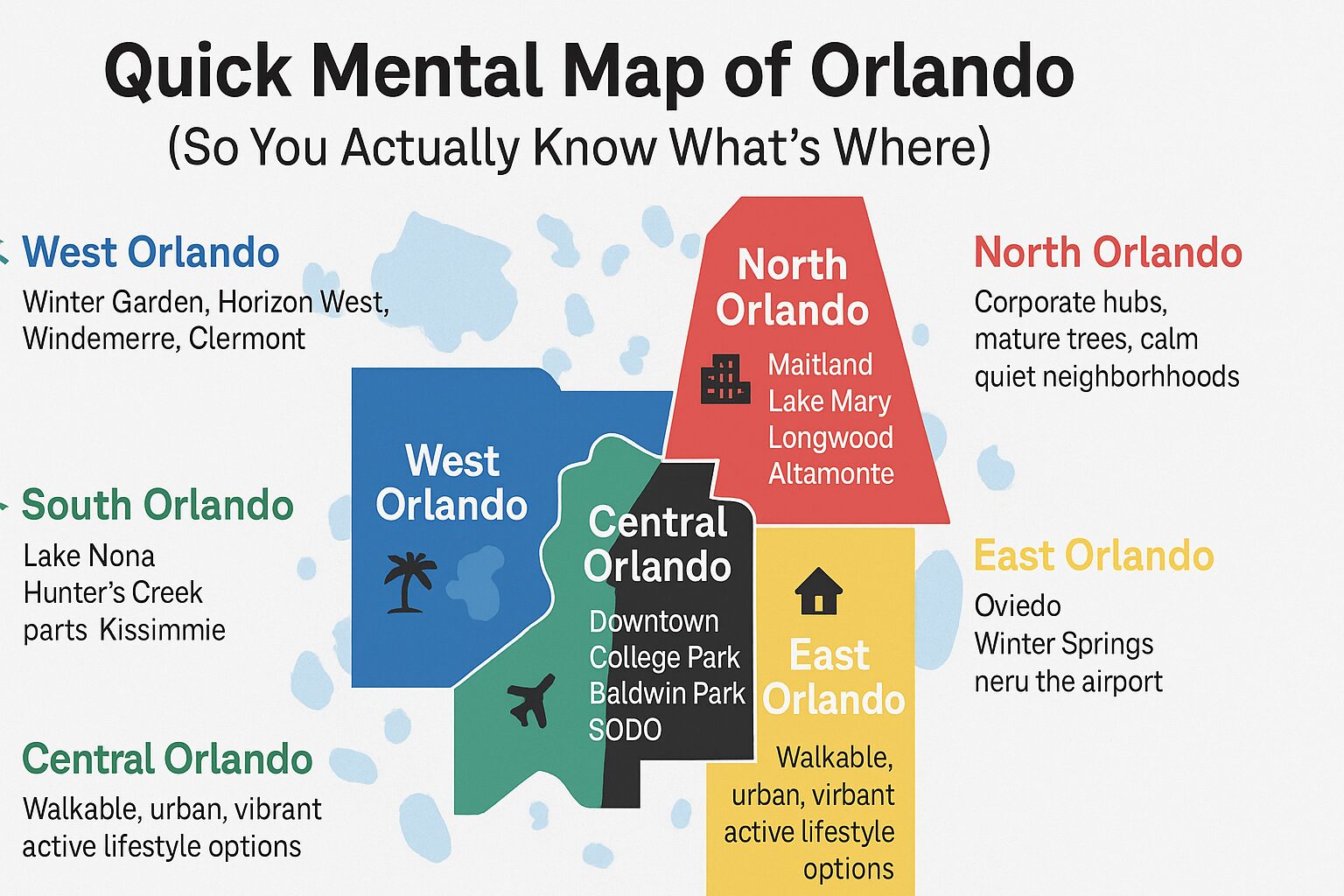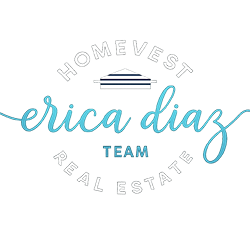3085 Hill Point St, Minneola, FL 34715
From the moment you set foot on the oversized driveway, you’ll sense that you’ve arrived at a place where tranquility meets luxury. This stunning 4-bedroom, 3-bath sanctuary in Minneola unfolds over nearly 2,800 sq ft, offering a retreat that transcends the ordinary. Let’s embark on a journey through this captivating residence, where panoramic vistas, culinary excellence, and outdoor splendor redefine the concept of home.
A Grand Entrance: Where Tranquility Begins
As your car glides over the oversized driveway, the stage is set for something extraordinary. A grand entrance awaits, leading you to a sanctuary of unparalleled tranquility. The promise of something special lingers in the air, and as you step inside, you’ll understand why.
Culinary Masterpiece: A Kitchen Beyond Imagination
The kitchen, a true culinary masterpiece, unfolds before you. Tasteful taupe cabinetry graces the space, perfectly complemented by luxurious white quartz countertops. This is not just a kitchen; it’s a canvas for culinary creativity, a place where every meal becomes an experience. The attention to detail is evident, setting the tone for the rest of this remarkable residence.
Chic Sophistication: Lighting the Way
Every light fixture in the home contributes to an atmosphere of chic sophistication. Illuminating each space with a subtle elegance, the lighting choices enhance the overall ambiance, making every corner a showcase of refined taste and style.
Main Floor Marvel: Versatility and Creativity
On the main floor, discover a secondary bedroom complete with a full bathroom—a thoughtful touch ideal for guests or multi-generational living. Adjacent to this, an office space bathed in natural light awaits, providing a sun-drenched haven for inspiring your most creative thoughts. This versatile layout caters to the dynamic needs of modern living.
Sumptuous Retreat: Upper-Level Elegance
Ascending to the upper level, you’ll find the primary bedroom—a sumptuous retreat featuring not one but two walk-in closets. This private haven offers a sanctuary within a sanctuary, providing a space where relaxation and rejuvenation take center stage. The accompanying loft and two additional bedrooms offer ample space for relaxation and play, making it an ideal setting for families or those who appreciate spacious living.
Outdoor Splendor: Uninterrupted Water Views
Yet, it’s the outdoor experience that truly sets this home apart. The backyard is nothing short of spectacular, presenting uninterrupted water views that defy description. It’s a serene landscape that beckons you to unwind and connect with nature. With ample space to build your dream pool, the outdoor possibilities are as vast as the panoramic views that surround you.
Luxury and Privacy: Three-Car Garage Living
Add to the allure a spacious three-car garage, and you’ve got a residence that epitomizes luxury and privacy. The convenience of ample parking space blends seamlessly with the elegance of this property, creating a harmonious balance between functionality and style.
Seclusion Meets Accessibility: The Ideal Location
Conveniently located just minutes from the Central Florida Turnpike and nearby shopping, this home offers both seclusion and accessibility. The perfect blend of privacy and proximity to amenities ensures that you can enjoy a peaceful retreat without sacrificing convenience.
Not Just a House: A Lifestyle Awaits
This is not just a house; it’s a lifestyle waiting to be embraced. The thoughtful design, panoramic views, and luxurious features culminate in a residence that transcends the ordinary. From the eco-friendly appliances to the ENERGY STAR Qualified Windows, every detail has been considered to create a home where luxury and tranquility coexist.
Property Details:
- Bedrooms: 4
- Bathrooms: 3 (Full)
- Flooring: Carpet, Ceramic Tile, Luxury Vinyl
- Heating: Central, Electric
- Cooling: Central Air
- Appliances: Dishwasher, Disposal, Electric Water Heater, Microwave, Range
- Laundry Features: Inside, Laundry Room, Upper Level
- Interior Features: Ceiling Fan(s), Crown Molding, Eating Space In Kitchen, High Ceilings, Kitchen/Family Room Combo, Open Floorplan, Solid Surface Counters, Split Bedroom, Stone Counters, Thermostat, Walk-In Closet(s)
- Total Structure Area: 3,275 sqft
- Total Interior Livable Area: 2,748 sqft
Embark on a virtual tour and explore the serenity and luxury that await you in this Minneola sanctuary. This isn’t just a home; it’s an invitation to a life well-lived.
If you’ve enjoyed the insights in this video, don’t miss out on our latest updates! Join the community of savvy home buyers and sellers by subscribing to our YouTube channel. Your dream home is waiting, and the Erica Diaz Team is here to guide you every step of the way. Whether you’re buying, selling, or just exploring the possibilities, our expert advice and insider knowledge can make all the difference. Let’s make your real estate journey a success together!





